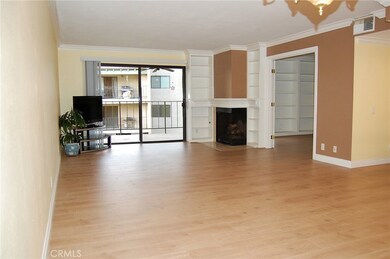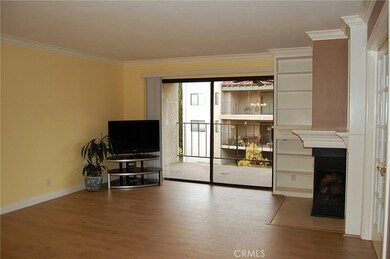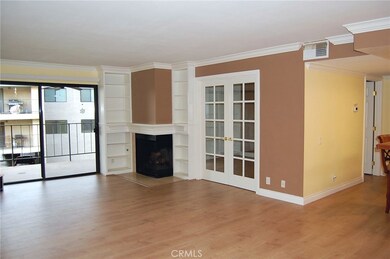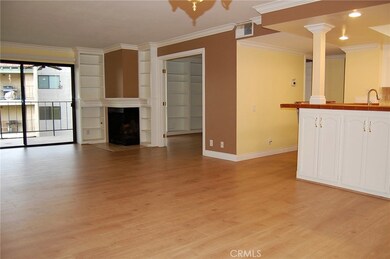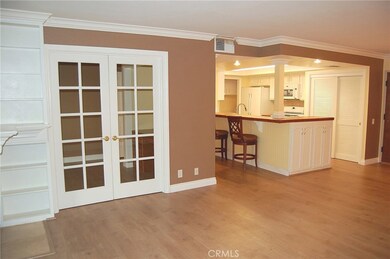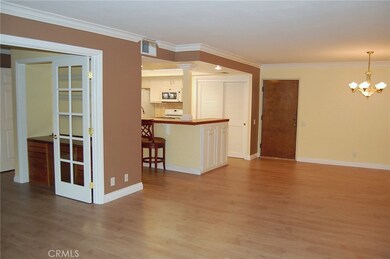
238 E Fern Ave Unit 110 Redlands, CA 92373
South Redlands NeighborhoodEstimated Value: $444,000 - $475,000
Highlights
- Fitness Center
- In Ground Pool
- Gated Community
- Cope Middle School Rated A-
- Automatic Gate
- Open Floorplan
About This Home
As of February 2020Rare 3 Bedroom, 2 Bathroom unit is now being offered in the popular Fernwood community. Unit has been remodeled and upgraded beautifully, has 2 underground parking spaces, a private balcony and a separate storage unit conveniently located across the hallway. Inside amenities include inside laundry room with washer and dryer included, refrigerator, crown and base molding throughout, custom fireplace surround, built-ins and shelving everywhere, plantation shutters, mirrored closet doors, large secondary bathroom with double sink vanity and custom tiled shower surround. Master bedroom is spacious with built-in shelving, walk-n closet with organizers, master bathroom with double sink vanity and separate commode and shower. The secondary bedrooms are nice in size with one currently being used as a den/office with built in shelving and office niche. Outside amenities include a pool, spa, sauna, exercise facility, tennis courts, green belts, gated access and the hoa includes water, trash and outside maintenance.
Last Agent to Sell the Property
SHARA STELL
Help-U-Sell Results License #01304640 Listed on: 01/18/2020
Property Details
Home Type
- Condominium
Est. Annual Taxes
- $4,139
Year Built
- Built in 1980
Lot Details
- Property fronts a private road
- No Units Located Below
- Two or More Common Walls
HOA Fees
- $360 Monthly HOA Fees
Home Design
- Turnkey
- Stucco
Interior Spaces
- 1,486 Sq Ft Home
- 1-Story Property
- Open Floorplan
- Crown Molding
- Ceiling Fan
- Recessed Lighting
- Plantation Shutters
- Family Room Off Kitchen
- Living Room with Fireplace
- Combination Dining and Living Room
- Den
- Storage
- Laminate Flooring
- Park or Greenbelt Views
Kitchen
- Eat-In Galley Kitchen
- Open to Family Room
- Breakfast Bar
- Gas Range
- Free-Standing Range
- Microwave
- Dishwasher
- Ceramic Countertops
Bedrooms and Bathrooms
- 3 Main Level Bedrooms
- Walk-In Closet
- Dual Sinks
- Dual Vanity Sinks in Primary Bathroom
- Bathtub with Shower
- Walk-in Shower
- Exhaust Fan In Bathroom
- Closet In Bathroom
Laundry
- Laundry Room
- Laundry in Kitchen
- Dryer
- Washer
Home Security
Parking
- 2 Parking Spaces
- 2 Carport Spaces
- Parking Available
- Automatic Gate
- Parking Lot
- Assigned Parking
Pool
- In Ground Pool
- Spa
Outdoor Features
- Living Room Balcony
- Deck
- Covered patio or porch
- Outdoor Storage
Location
- Property is near public transit
- Urban Location
Utilities
- Central Heating and Cooling System
- Natural Gas Connected
- Water Heater
Listing and Financial Details
- Tax Lot 3
- Tax Tract Number 10551
- Assessor Parcel Number 0173061600000
Community Details
Overview
- 120 Units
- Fernwood Association, Phone Number (909) 838-3291
- Keystone Pacific Management HOA
Amenities
- Sauna
Recreation
- Tennis Courts
- Fitness Center
- Community Pool
- Community Spa
Pet Policy
- Pet Restriction
- Pet Size Limit
Security
- Resident Manager or Management On Site
- Card or Code Access
- Gated Community
- Carbon Monoxide Detectors
- Fire and Smoke Detector
Ownership History
Purchase Details
Home Financials for this Owner
Home Financials are based on the most recent Mortgage that was taken out on this home.Purchase Details
Purchase Details
Purchase Details
Home Financials for this Owner
Home Financials are based on the most recent Mortgage that was taken out on this home.Purchase Details
Home Financials for this Owner
Home Financials are based on the most recent Mortgage that was taken out on this home.Purchase Details
Home Financials for this Owner
Home Financials are based on the most recent Mortgage that was taken out on this home.Purchase Details
Home Financials for this Owner
Home Financials are based on the most recent Mortgage that was taken out on this home.Purchase Details
Home Financials for this Owner
Home Financials are based on the most recent Mortgage that was taken out on this home.Similar Homes in Redlands, CA
Home Values in the Area
Average Home Value in this Area
Purchase History
| Date | Buyer | Sale Price | Title Company |
|---|---|---|---|
| Bohanon Suzanne Lee | -- | First American Title Company | |
| Bohanon Knorr S | $325,000 | First American Title Company | |
| Lefevre Grace M | -- | None Available | |
| Lefevre Grace M | -- | None Available | |
| Lefevre Grace M | -- | None Available | |
| Lefevre Bossard Grace | -- | Stewart Title Of Ca Inc | |
| Lefevre Grace M | $140,000 | Lsi Title Company | |
| Deutsche Bank National Trust Company | $235,206 | None Available | |
| Bober Peter | -- | Community Title | |
| Bober Peter | $276,000 | Community Title |
Mortgage History
| Date | Status | Borrower | Loan Amount |
|---|---|---|---|
| Previous Owner | Lefevre Bossard Grace | $186,400 | |
| Previous Owner | Lefevre Grace M | $137,464 | |
| Previous Owner | Bober Peter | $256,000 | |
| Previous Owner | Bober Peter | $64,000 | |
| Previous Owner | Bober Peter | $55,200 | |
| Previous Owner | Bober Peter | $55,200 | |
| Previous Owner | Bober Peter | $220,800 | |
| Previous Owner | Johnson Karleen Cheryl | $88,500 | |
| Previous Owner | Johnson Karleen Cheryl | $86,042 |
Property History
| Date | Event | Price | Change | Sq Ft Price |
|---|---|---|---|---|
| 02/25/2020 02/25/20 | Sold | $325,000 | -1.5% | $219 / Sq Ft |
| 01/28/2020 01/28/20 | Pending | -- | -- | -- |
| 01/18/2020 01/18/20 | For Sale | $329,900 | -- | $222 / Sq Ft |
Tax History Compared to Growth
Tax History
| Year | Tax Paid | Tax Assessment Tax Assessment Total Assessment is a certain percentage of the fair market value that is determined by local assessors to be the total taxable value of land and additions on the property. | Land | Improvement |
|---|---|---|---|---|
| 2024 | $4,139 | $348,466 | $69,693 | $278,773 |
| 2023 | $4,134 | $341,633 | $68,326 | $273,307 |
| 2022 | $4,075 | $334,934 | $66,986 | $267,948 |
| 2021 | $4,149 | $328,367 | $65,673 | $262,694 |
| 2020 | $2,179 | $171,510 | $19,600 | $151,910 |
| 2019 | $2,032 | $168,147 | $19,216 | $148,931 |
| 2018 | $1,980 | $164,850 | $18,839 | $146,011 |
| 2017 | $1,962 | $161,618 | $18,470 | $143,148 |
| 2016 | $1,939 | $158,449 | $18,108 | $140,341 |
| 2015 | $1,923 | $156,069 | $17,836 | $138,233 |
| 2014 | $1,887 | $153,012 | $17,487 | $135,525 |
Agents Affiliated with this Home
-

Seller's Agent in 2020
SHARA STELL
Help-U-Sell Results
-
Michael Stoffel

Buyer's Agent in 2020
Michael Stoffel
Century 21 Top Producers
10 in this area
142 Total Sales
Map
Source: California Regional Multiple Listing Service (CRMLS)
MLS Number: EV20012936
APN: 0173-061-60
- 238 E Fern Ave Unit 201
- 242 E Fern Ave Unit 208
- 254 E Fern Ave Unit 108
- 254 E Fern Ave Unit 207
- 101 E Cypress Ave
- 316 Sonora St
- 302 Sonora St
- 101 W Fern Ave
- 108 W Olive Ave
- 211 Gardenia Ave
- 21 W Palm Lane Dr
- 304 S Eureka St
- 614 Coronado Dr
- 120 W Olive Ave
- 305 W Olive Ave
- 222 Phlox Ave
- 405 W Olive Ave
- 529 Esther Way
- 9440 Hollie Dr
- 24 Grant St
- 238 E Fern Ave
- 238 E Fern Ave Unit 104
- 238 E Fern Ave Unit 105
- 238 E Fern Ave Unit 106
- 238 E Fern Ave Unit 107
- 238 E Fern Ave Unit 108
- 238 E Fern Ave Unit 109
- 238 E Fern Ave Unit 110
- 238 E Fern Ave Unit 101
- 238 E Fern Ave Unit 102
- 238 E Fern Ave Unit 103
- 238 E Fern Ave Unit 204
- 238 E Fern Ave Unit 205
- 238 E Fern Ave Unit 206
- 238 E Fern Ave Unit 207
- 238 E Fern Ave Unit 208
- 238 E Fern Ave Unit 210
- 238 E Fern Ave Unit 202
- 238 E Fern Ave Unit 203
- 454 Sonora Cir

