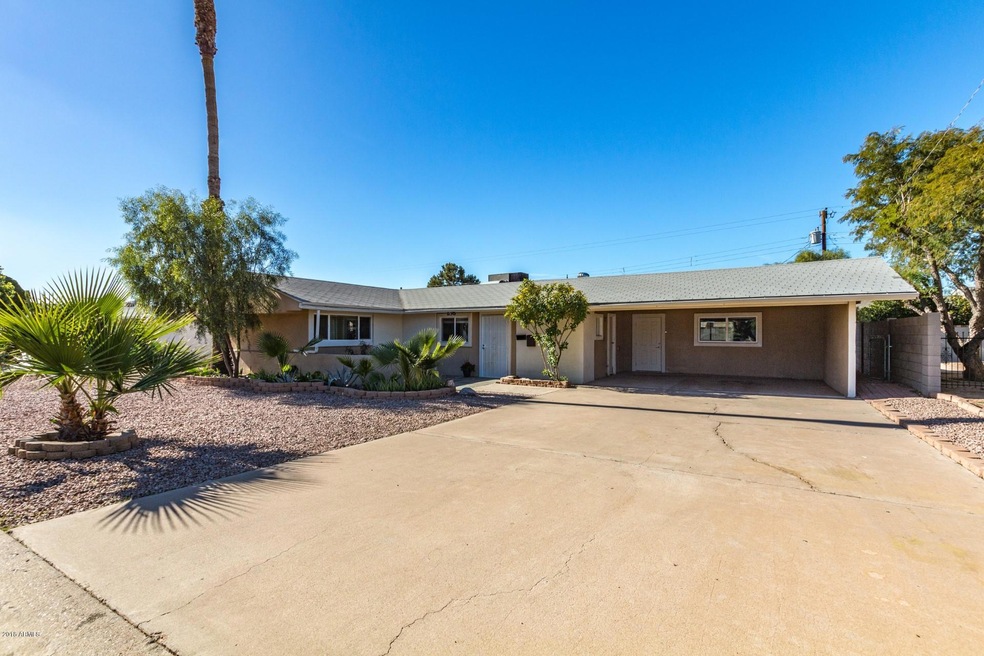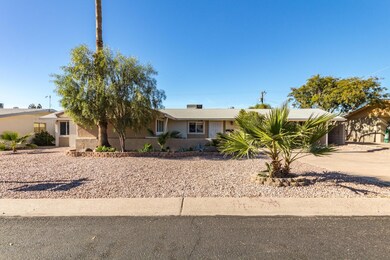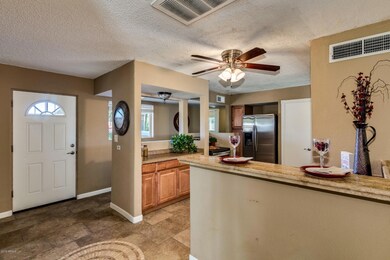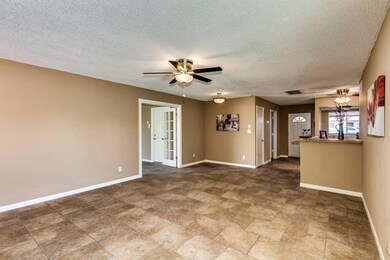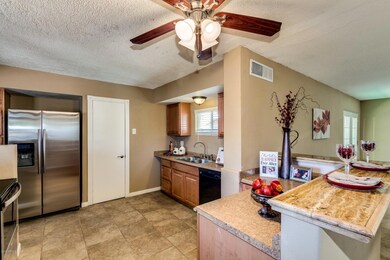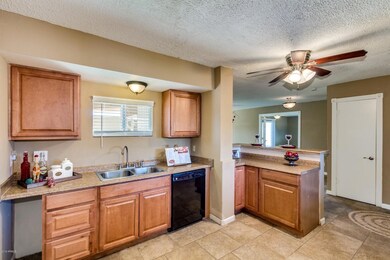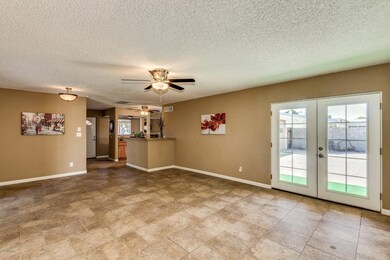
238 N 58th St Mesa, AZ 85205
Central Mesa East NeighborhoodHighlights
- Play Pool
- 0.19 Acre Lot
- No HOA
- Franklin at Brimhall Elementary School Rated A
- Granite Countertops
- Covered patio or porch
About This Home
As of April 2019Tastefully Remodeled Home with meticulous curb appeal and sparkling backyard pool. 2Brdrm with Den. Warm & welcoming palette, plush new carpet in all the right places, all new Low-E windows, new window blinds, new ceiling fans, and French doors to backyard. Beautiful tile floor, stylish counters, breakfast bar, pantry, and plenty of wood cabinetry in kitchen. All new SS appliances. Perfect Home for entertaining inside and out. Formal dining area in great room with French doors leading in to the bonus room. This gorgeous home offers generous size bedrooms, ample closets, and upscale baths with one bath having patio access. Enjoy the large backyard patio, fenced pool, and endless blue skies. Will not disappoint! Too many new features to list here. Please see additional remarks All New Energy saving Low-E Windows, New Electrical Panel, New Water Heater, New Thermostat, New Ceiling Fans, All New Appliances, New Light Fixtures, LED Bulbs through-out the home, All New Blinds, New Carpet in the 2 Bedrooms, New Master Bedroom Closet System Doors & Hardware, All New Lever Door Handles through-out the home. Professionally Cleaned all the AC vents by Licensed Contractor, New Lawn Sprinkler system and New Patio Carpet.
Last Agent to Sell the Property
West USA Realty License #SA533701000 Listed on: 12/29/2018

Home Details
Home Type
- Single Family
Est. Annual Taxes
- $1,078
Year Built
- Built in 1961
Lot Details
- 8,061 Sq Ft Lot
- Desert faces the front of the property
- Block Wall Fence
- Backyard Sprinklers
- Sprinklers on Timer
- Grass Covered Lot
Parking
- 2 Carport Spaces
Home Design
- Composition Roof
- Block Exterior
- Stucco
Interior Spaces
- 1,621 Sq Ft Home
- 1-Story Property
- Ceiling Fan
- Double Pane Windows
- Low Emissivity Windows
- Vinyl Clad Windows
- Washer and Dryer Hookup
Kitchen
- Breakfast Bar
- Electric Cooktop
- ENERGY STAR Qualified Appliances
- Granite Countertops
Flooring
- Carpet
- Tile
Bedrooms and Bathrooms
- 2 Bedrooms
- 2 Bathrooms
Pool
- Play Pool
- Fence Around Pool
Schools
- O'connor Elementary School
- Shepherd Junior High School
- Red Mountain High School
Utilities
- Central Air
- Heating Available
- Septic Tank
- High Speed Internet
- Cable TV Available
Additional Features
- No Interior Steps
- Covered patio or porch
- Property is near a bus stop
Community Details
- No Home Owners Association
- Association fees include no fees
- Velda Rose Country Club Addition Subdivision
Listing and Financial Details
- Legal Lot and Block 24 / 24
- Assessor Parcel Number 141-49-034
Ownership History
Purchase Details
Home Financials for this Owner
Home Financials are based on the most recent Mortgage that was taken out on this home.Purchase Details
Home Financials for this Owner
Home Financials are based on the most recent Mortgage that was taken out on this home.Purchase Details
Home Financials for this Owner
Home Financials are based on the most recent Mortgage that was taken out on this home.Purchase Details
Home Financials for this Owner
Home Financials are based on the most recent Mortgage that was taken out on this home.Purchase Details
Home Financials for this Owner
Home Financials are based on the most recent Mortgage that was taken out on this home.Purchase Details
Purchase Details
Purchase Details
Home Financials for this Owner
Home Financials are based on the most recent Mortgage that was taken out on this home.Purchase Details
Similar Homes in Mesa, AZ
Home Values in the Area
Average Home Value in this Area
Purchase History
| Date | Type | Sale Price | Title Company |
|---|---|---|---|
| Warranty Deed | $229,900 | American Title Svc Agcy Llc | |
| Warranty Deed | $179,900 | Driggs Title Agency Inc | |
| Warranty Deed | $162,500 | Driggs Title Agency Inc | |
| Interfamily Deed Transfer | -- | Nextitle | |
| Warranty Deed | $119,000 | Infinity Title Agency | |
| Cash Sale Deed | $47,775 | Stewart Title & Trust Of Pho | |
| Trustee Deed | $177,794 | First American Title | |
| Warranty Deed | $197,500 | Dhi Title Of Arizona Inc | |
| Cash Sale Deed | $127,500 | Chicago Title Insurance Co |
Mortgage History
| Date | Status | Loan Amount | Loan Type |
|---|---|---|---|
| Open | $228,950 | VA | |
| Closed | $229,900 | VA | |
| Previous Owner | $143,920 | Purchase Money Mortgage | |
| Previous Owner | $119,439 | Stand Alone Refi Refinance Of Original Loan | |
| Previous Owner | $110,250 | New Conventional | |
| Previous Owner | $109,000 | Seller Take Back | |
| Previous Owner | $158,000 | Purchase Money Mortgage | |
| Previous Owner | $49,130 | FHA | |
| Closed | $19,750 | No Value Available |
Property History
| Date | Event | Price | Change | Sq Ft Price |
|---|---|---|---|---|
| 04/05/2019 04/05/19 | Sold | $229,900 | 0.0% | $142 / Sq Ft |
| 02/24/2019 02/24/19 | Pending | -- | -- | -- |
| 02/16/2019 02/16/19 | Price Changed | $229,900 | -0.3% | $142 / Sq Ft |
| 02/14/2019 02/14/19 | Price Changed | $230,500 | -0.6% | $142 / Sq Ft |
| 02/09/2019 02/09/19 | Price Changed | $231,900 | -0.4% | $143 / Sq Ft |
| 01/29/2019 01/29/19 | Price Changed | $232,900 | -0.4% | $144 / Sq Ft |
| 01/27/2019 01/27/19 | Price Changed | $233,900 | -0.4% | $144 / Sq Ft |
| 01/23/2019 01/23/19 | Price Changed | $234,900 | -0.4% | $145 / Sq Ft |
| 01/10/2019 01/10/19 | Price Changed | $235,900 | -0.4% | $146 / Sq Ft |
| 12/29/2018 12/29/18 | For Sale | $236,900 | +45.8% | $146 / Sq Ft |
| 10/02/2018 10/02/18 | Sold | $162,500 | -19.8% | $100 / Sq Ft |
| 09/19/2018 09/19/18 | Pending | -- | -- | -- |
| 09/18/2018 09/18/18 | Price Changed | $202,500 | -3.5% | $125 / Sq Ft |
| 09/10/2018 09/10/18 | Price Changed | $209,900 | -4.5% | $129 / Sq Ft |
| 08/27/2018 08/27/18 | For Sale | $219,900 | -- | $136 / Sq Ft |
Tax History Compared to Growth
Tax History
| Year | Tax Paid | Tax Assessment Tax Assessment Total Assessment is a certain percentage of the fair market value that is determined by local assessors to be the total taxable value of land and additions on the property. | Land | Improvement |
|---|---|---|---|---|
| 2025 | $1,223 | $14,524 | -- | -- |
| 2024 | $1,215 | $13,832 | -- | -- |
| 2023 | $1,215 | $27,430 | $5,480 | $21,950 |
| 2022 | $1,187 | $21,020 | $4,200 | $16,820 |
| 2021 | $1,197 | $18,170 | $3,630 | $14,540 |
| 2020 | $1,188 | $16,430 | $3,280 | $13,150 |
| 2019 | $1,114 | $14,850 | $2,970 | $11,880 |
| 2018 | $1,078 | $13,810 | $2,760 | $11,050 |
| 2017 | $1,052 | $12,600 | $2,520 | $10,080 |
| 2016 | $1,010 | $12,060 | $2,410 | $9,650 |
| 2015 | $968 | $11,570 | $2,310 | $9,260 |
Agents Affiliated with this Home
-
John Acosta

Seller's Agent in 2019
John Acosta
West USA Realty
(480) 329-0413
22 Total Sales
-
Rebecca Jackson
R
Buyer's Agent in 2019
Rebecca Jackson
West USA Realty
(480) 354-0610
9 Total Sales
-
Vincent Puccio III

Seller's Agent in 2018
Vincent Puccio III
New Lifestyles Realty
(480) 292-7721
1 in this area
44 Total Sales
-
Christopher Sloan

Buyer's Agent in 2018
Christopher Sloan
Sloan Realty Associates
(480) 269-6046
1 in this area
87 Total Sales
Map
Source: Arizona Regional Multiple Listing Service (ARMLS)
MLS Number: 5861298
APN: 141-49-034
- 5921 E Boston St
- 5720 E University Dr
- 126 N 58th St
- 5738 E Cicero Rd
- 324 N 56th Place
- 5627 E Covina Rd
- 5702 E Casper Rd
- 5818 Colby St
- 152 N 56th St Unit OFC
- 5517 E Boise St
- 6049 E Albany St
- 434 N 56th St
- 6xxx E Butte St
- 5633 Colby St
- 509 N 56th St
- 5480 E Boston St
- 6041 Colby St
- 5455 E Baltimore St
- 5522 E Colby St
- 5828 E Dallas St
