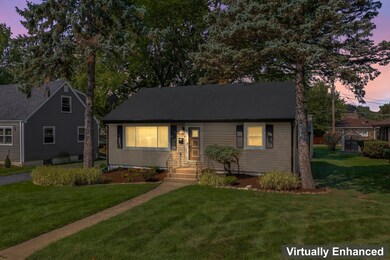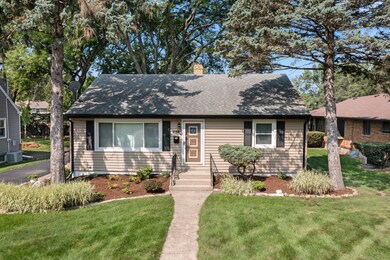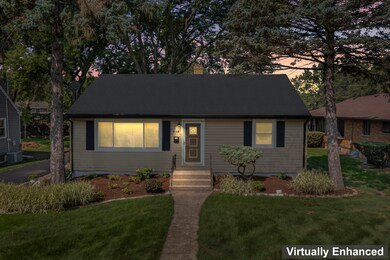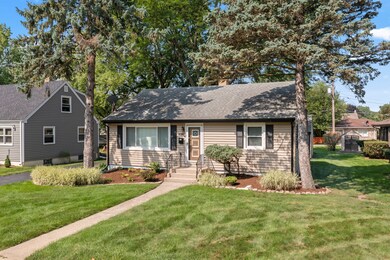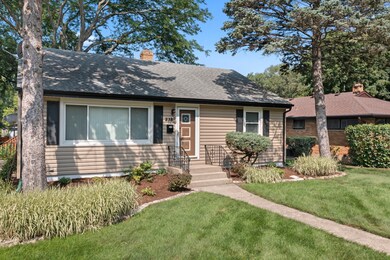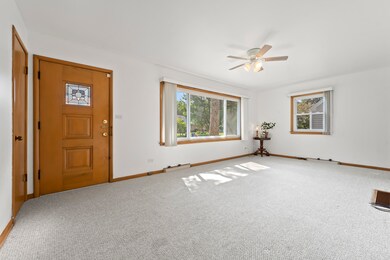
238 N Marion Ave Bartlett, IL 60103
Estimated Value: $296,000 - $313,000
Highlights
- Deck
- Play Room
- Living Room
- South Elgin High School Rated A-
- 2 Car Detached Garage
- Laundry Room
About This Home
As of August 2023Welcome to your new dream home! Pull up and prepare to be impressed by this charming and meticulously maintained ranch-style gem. Nestled in a fantastic location near a commuter train station, downtown Bartlett, Schoppe Park, expressways, and shopping, this delightful residence offers both convenience and comfort. Step inside and be greeted by the warmth of this lovely home! So many wonderful features include a fully remodeled family bath. The eat-in kitchen boasts ample counter space white cabinets, island and featuring French doors that lead to a two-tier deck overlooking a spacious and well-manicured yard where you will enjoy outside gathers. The full finished basement expands the living space and offers a large recreational room, game area, a dedicated laundry area and a tastefully remodeled bathroom that enhances both form and function. Back on the main level, the spacious living room provides a welcoming atmosphere for relaxation and socializing. The bedrooms are comfortably sized. This property has been lovingly maintained and exudes great curb appeal, thanks in part to its professional landscaping. The exterior features new siding and gutters installed in 2019. Other great features include; Freshly painted, New A/C in 2021, hardwood floors under carpeting, 2 1/2 car garage, and so much more! Don't miss the opportunity to make this adorable and meticulously cared-for ranch yours. Schedule a viewing today!
Last Agent to Sell the Property
RE/MAX Suburban License #471004724 Listed on: 08/11/2023

Home Details
Home Type
- Single Family
Est. Annual Taxes
- $3,306
Year Built
- Built in 1958
Lot Details
- 8,102
Parking
- 2 Car Detached Garage
- Garage Door Opener
- Driveway
- Parking Included in Price
Home Design
- Asphalt Roof
- Aluminum Siding
Interior Spaces
- 1-Story Property
- Family Room
- Living Room
- Dining Room
- Play Room
- Dishwasher
- Laundry Room
Flooring
- Carpet
- Vinyl
Bedrooms and Bathrooms
- 2 Bedrooms
- 2 Potential Bedrooms
Finished Basement
- Basement Fills Entire Space Under The House
- Finished Basement Bathroom
Schools
- Bartlett Elementary School
- Eastview Middle School
- South Elgin High School
Utilities
- Forced Air Heating and Cooling System
- Heating System Uses Natural Gas
Additional Features
- Deck
- Lot Dimensions are 60x135
Ownership History
Purchase Details
Home Financials for this Owner
Home Financials are based on the most recent Mortgage that was taken out on this home.Purchase Details
Purchase Details
Home Financials for this Owner
Home Financials are based on the most recent Mortgage that was taken out on this home.Similar Homes in the area
Home Values in the Area
Average Home Value in this Area
Purchase History
| Date | Buyer | Sale Price | Title Company |
|---|---|---|---|
| Ochoa Jose | $280,000 | None Listed On Document | |
| Rasmussen John S | -- | -- | |
| Rasmussen John S | -- | -- | |
| Rasmussen John S | $126,500 | Lawyers Title Insurance Corp |
Mortgage History
| Date | Status | Borrower | Loan Amount |
|---|---|---|---|
| Previous Owner | Rasmussen John S | $152,700 | |
| Previous Owner | Rasmussen John S | $158,000 | |
| Previous Owner | Rasmussen John S | $127,500 | |
| Previous Owner | Rasmussen John S | $124,850 |
Property History
| Date | Event | Price | Change | Sq Ft Price |
|---|---|---|---|---|
| 08/29/2023 08/29/23 | Sold | $280,000 | +5.7% | $278 / Sq Ft |
| 08/14/2023 08/14/23 | Pending | -- | -- | -- |
| 08/11/2023 08/11/23 | For Sale | $264,900 | -- | $263 / Sq Ft |
Tax History Compared to Growth
Tax History
| Year | Tax Paid | Tax Assessment Tax Assessment Total Assessment is a certain percentage of the fair market value that is determined by local assessors to be the total taxable value of land and additions on the property. | Land | Improvement |
|---|---|---|---|---|
| 2024 | $2,792 | $24,000 | $4,050 | $19,950 |
| 2023 | $2,792 | $24,000 | $4,050 | $19,950 |
| 2022 | $2,792 | $24,000 | $4,050 | $19,950 |
| 2021 | $3,303 | $18,904 | $3,442 | $15,462 |
| 2020 | $3,035 | $18,904 | $3,442 | $15,462 |
| 2019 | $3,001 | $21,241 | $3,442 | $17,799 |
| 2018 | $3,278 | $18,530 | $3,037 | $15,493 |
| 2017 | $3,166 | $18,530 | $3,037 | $15,493 |
| 2016 | $6,081 | $18,530 | $3,037 | $15,493 |
| 2015 | $4,345 | $16,787 | $2,632 | $14,155 |
| 2014 | $4,200 | $16,787 | $2,632 | $14,155 |
| 2013 | $4,135 | $16,787 | $2,632 | $14,155 |
Agents Affiliated with this Home
-
Ralph Binetti

Seller's Agent in 2023
Ralph Binetti
RE/MAX Suburban
(630) 707-1776
12 in this area
209 Total Sales
-
Lisa Cleaver

Buyer's Agent in 2023
Lisa Cleaver
RE/MAX Suburban
(630) 929-9419
1 in this area
62 Total Sales
Map
Source: Midwest Real Estate Data (MRED)
MLS Number: 11857594
APN: 06-35-105-013-0000
- 333 E Taylor Ave
- 229 N Marion Ave
- 112 N Crest Ave
- 126 N Berteau Ave
- 110 N Chase Ave
- 106 N Berteau Ave
- 335 Marcia Ct Unit D
- 123 S Berteau Ave
- 126 S Berteau Ave
- 4092 Quincy Ct
- 151 Peter Ct Unit D
- 162 S Hale Ave Unit 1
- 3192 Norwood Ct
- 165 Stephanie Ct Unit A
- 211 E Oneida Ave Unit G
- 3162 Norwood Ct
- 5011 Valley Ln Unit 409
- 5011 Valley Ln Unit 405
- 5011 Valley Ln Unit 5011101
- 434 Locksley Dr
- 238 N Marion Ave
- 234 N Marion Ave
- 327 E Taylor Ave
- 230 N Marion Ave
- 305 E Taylor Ave
- 237 N Crest Ave
- 224 N Marion Ave
- 233 N Crest Ave
- 239 N Marion Ave
- 235 N Marion Ave
- 229 N Crest Ave
- 233 N Marion Ave
- 222 N Marion Ave
- 221 N Crest Ave
- 218 N Marion Ave
- 223 N Marion Ave
- 242 N Crest Ave
- 238 N Chase Ave
- 246 N Crest Ave
- 238 N Crest Ave

