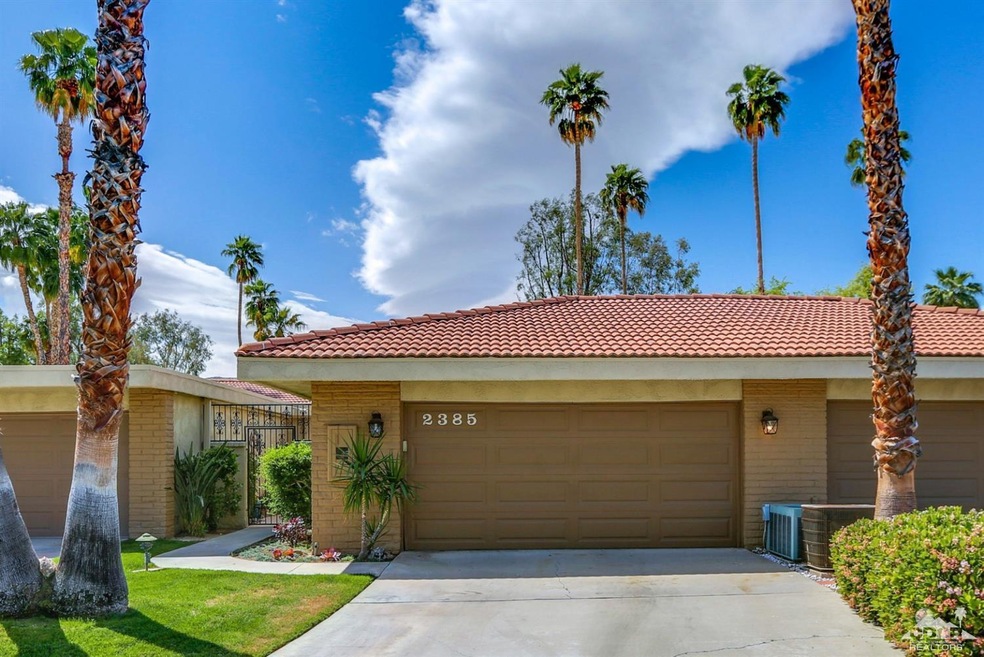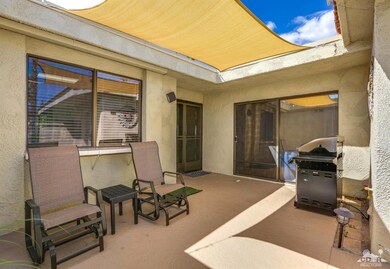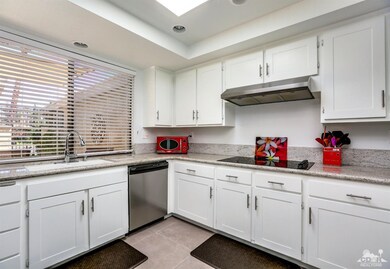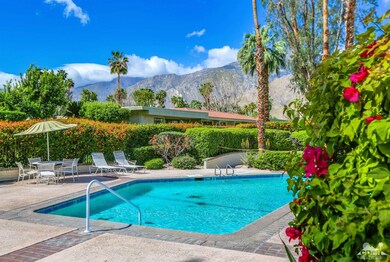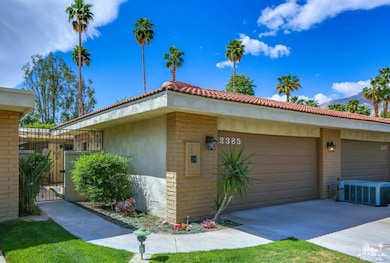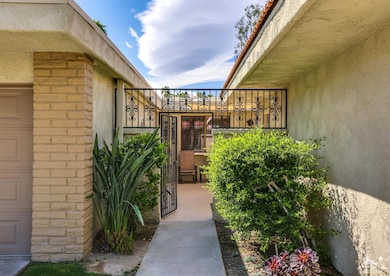
2385 Oakcrest Dr Palm Springs, CA 92264
Sonora Sunrise NeighborhoodEstimated Value: $661,000 - $743,000
Highlights
- Heated In Ground Pool
- Midcentury Modern Architecture
- Granite Countertops
- Palm Springs High School Rated A-
- Mountain View
- Tennis Courts
About This Home
As of July 2019There hasn't been a two-bedroom Sunrise East this updated and stylish in a long time. This spacious condo offers so much. The Kitchen has Stainless Appliances, updated Cabinets & Granite Counters. Large Living Room with Dining area, Bar with beverage fridge and sliding glass doors to back patio. Master Bedroom Suite also with access to back patio has an updated Master Bath with custom cabinets, large shower & tub. Behind the sliding red barn door is the Guest Bedroom & Bath with extra large shower, custom finishes & fixtures. Large South facing Patio provides spectacular Mountain views with a short walk to one of the six pools & spas. This unit has an attached Two Car Garage and a large Gated Front Courtyard for entertaining. Sunrise East is one of Palm Springs' most desirable developments with fruit trees and manicured park like grounds with Tennis. This incredible income generating unit with repeat seasonal tenants will gladly continue to rent if given the opportunity.
Last Agent to Sell the Property
Keller Williams Realty License #01863021 Listed on: 04/24/2019

Last Buyer's Agent
The DeLeeuw Roberts Team
Coldwell Banker Residential Brokerage License #01420757
Property Details
Home Type
- Condominium
Est. Annual Taxes
- $5,629
Year Built
- Built in 1973
Lot Details
- 2,178
HOA Fees
- $585 Monthly HOA Fees
Property Views
- Mountain
- Park or Greenbelt
Home Design
- Midcentury Modern Architecture
- Slab Foundation
- Stucco Exterior
Interior Spaces
- 1,518 Sq Ft Home
- Built-In Features
- Bar
- Blinds
- Double Door Entry
- Dining Area
Kitchen
- Electric Oven
- Gas Cooktop
- Range Hood
- Dishwasher
- Granite Countertops
- Disposal
Flooring
- Carpet
- Ceramic Tile
Bedrooms and Bathrooms
- 2 Bedrooms
- 2 Full Bathrooms
- Double Vanity
- Shower Only in Secondary Bathroom
Laundry
- Laundry in Garage
- Dryer
- Washer
Parking
- 2 Car Attached Garage
- Driveway
Pool
- Heated In Ground Pool
- Heated Spa
- In Ground Spa
Utilities
- Forced Air Heating and Cooling System
- Heating System Uses Natural Gas
- Property is located within a water district
- Sewer in Street
- Cable TV Available
Additional Features
- Concrete Porch or Patio
- North Facing Home
- Ground Level
Listing and Financial Details
- Assessor Parcel Number 502451005
Community Details
Overview
- Association fees include insurance, security
- Sunrise East Subdivision
- Greenbelt
Recreation
- Tennis Courts
- Community Pool
- Community Spa
Pet Policy
- Pet Restriction
Ownership History
Purchase Details
Purchase Details
Purchase Details
Home Financials for this Owner
Home Financials are based on the most recent Mortgage that was taken out on this home.Purchase Details
Home Financials for this Owner
Home Financials are based on the most recent Mortgage that was taken out on this home.Purchase Details
Home Financials for this Owner
Home Financials are based on the most recent Mortgage that was taken out on this home.Purchase Details
Home Financials for this Owner
Home Financials are based on the most recent Mortgage that was taken out on this home.Purchase Details
Home Financials for this Owner
Home Financials are based on the most recent Mortgage that was taken out on this home.Purchase Details
Similar Homes in Palm Springs, CA
Home Values in the Area
Average Home Value in this Area
Purchase History
| Date | Buyer | Sale Price | Title Company |
|---|---|---|---|
| Lang Kenneth J Revocable Trust | -- | None Listed On Document | |
| Lang Kenneth J | -- | None Listed On Document | |
| Lang Kenneth | $419,000 | First American Title Company | |
| Hassel Juliana | $312,500 | Orange Coast Title Company | |
| Church Donald Andrew | $249,000 | Orange Coast Title Company | |
| Francis Hal C | $210,000 | First American Title Co | |
| Jones Margaret E | $150,000 | First American Title Co | |
| Lowitz Ruth C | -- | -- |
Mortgage History
| Date | Status | Borrower | Loan Amount |
|---|---|---|---|
| Previous Owner | Hassel Juliana | $250,000 | |
| Previous Owner | Church Donald Andrew | $199,200 | |
| Previous Owner | Francis Hal C | $125,000 | |
| Previous Owner | Jones Margaret E | $50,000 |
Property History
| Date | Event | Price | Change | Sq Ft Price |
|---|---|---|---|---|
| 07/08/2019 07/08/19 | Sold | $419,000 | -1.4% | $276 / Sq Ft |
| 06/04/2019 06/04/19 | Pending | -- | -- | -- |
| 04/24/2019 04/24/19 | For Sale | $424,900 | +36.0% | $280 / Sq Ft |
| 02/27/2014 02/27/14 | Sold | $312,500 | -2.0% | $206 / Sq Ft |
| 01/17/2014 01/17/14 | For Sale | $319,000 | +28.1% | $210 / Sq Ft |
| 05/21/2013 05/21/13 | Sold | $249,000 | 0.0% | $164 / Sq Ft |
| 04/21/2013 04/21/13 | Pending | -- | -- | -- |
| 02/15/2013 02/15/13 | For Sale | $249,000 | -- | $164 / Sq Ft |
Tax History Compared to Growth
Tax History
| Year | Tax Paid | Tax Assessment Tax Assessment Total Assessment is a certain percentage of the fair market value that is determined by local assessors to be the total taxable value of land and additions on the property. | Land | Improvement |
|---|---|---|---|---|
| 2023 | $5,629 | $440,441 | $52,558 | $387,883 |
| 2022 | $5,737 | $431,806 | $51,528 | $380,278 |
| 2021 | $5,621 | $423,340 | $50,518 | $372,822 |
| 2020 | $5,371 | $419,000 | $50,000 | $369,000 |
| 2019 | $4,527 | $343,406 | $85,848 | $257,558 |
| 2018 | $4,445 | $336,673 | $84,166 | $252,507 |
| 2017 | $4,383 | $330,072 | $82,516 | $247,556 |
| 2016 | $4,258 | $323,601 | $80,899 | $242,702 |
| 2015 | $4,086 | $318,742 | $79,685 | $239,057 |
| 2014 | $3,314 | $253,980 | $63,495 | $190,485 |
Agents Affiliated with this Home
-
Brad Rivers
B
Seller's Agent in 2019
Brad Rivers
Keller Williams Realty
(760) 323-4085
18 Total Sales
-
T
Buyer's Agent in 2019
The DeLeeuw Roberts Team
Coldwell Banker Residential Brokerage
-
M
Seller's Agent in 2014
Mike Langham
Bennion Deville Homes
-
Chris Smith

Seller Co-Listing Agent in 2014
Chris Smith
Bennion Deville Homes
(760) 799-8629
19 Total Sales
-
N
Buyer's Agent in 2014
NonMember AgentDefault
NonMember OfficeDefault
-
R
Seller's Agent in 2013
Ronnie Starr
Bennion Deville Homes
Map
Source: California Desert Association of REALTORS®
MLS Number: 219012029
APN: 502-451-005
- 2353 Silver Oak Cir
- 2387 Casitas Way
- 1168 Holly Oak Cir
- 2427 Casitas Way
- 1244 S San Mateo Dr
- 1355 S San Mateo Dr
- 1186 S San Joaquin Dr
- 1388 S Farrell Dr
- 1910 Grand Bahama Dr E
- 2701 E Mesquite Ave Unit DD159
- 2701 E Mesquite Ave Unit H40
- 2701 E Mesquite Ave Unit DD144
- 2701 E Mesquite Ave Unit Y126
- 1424 S San Joaquin Dr
- 1203 Martinique Cir
- 1566 S Farrell Dr
- 1630 S La Reina Way Unit 2A
- 1630 S La Reina Way Unit 1C
- 1777 Capri Cir
- 1769 Capri Cir
- 2385 Oakcrest Dr
- 2377 Oakcrest Dr Unit 4
- 2399 Oakcrest Dr
- 2403 Oakcrest Dr
- 2451 Oakcrest Dr
- 2333 Oakcrest Dr
- 2400 E Oakcrest Dr
- 2382 Oakcrest Dr
- 2444 E Oakcrest Dr
- 2376 Oakcrest Dr Unit 9226
- 2376 Oakcrest Dr
- 2311 Oakcrest Dr
- 2368 Oakcrest Dr
- 2354 Oakcrest Dr
- 2392 Silver Oak Cir
- 2483 Oakcrest Dr
- 2380 Silver Oak Cir
- 2356 Silver Oak Cir
- 2452 E Oakcrest Dr
- 2450 Silver Oak Cir
