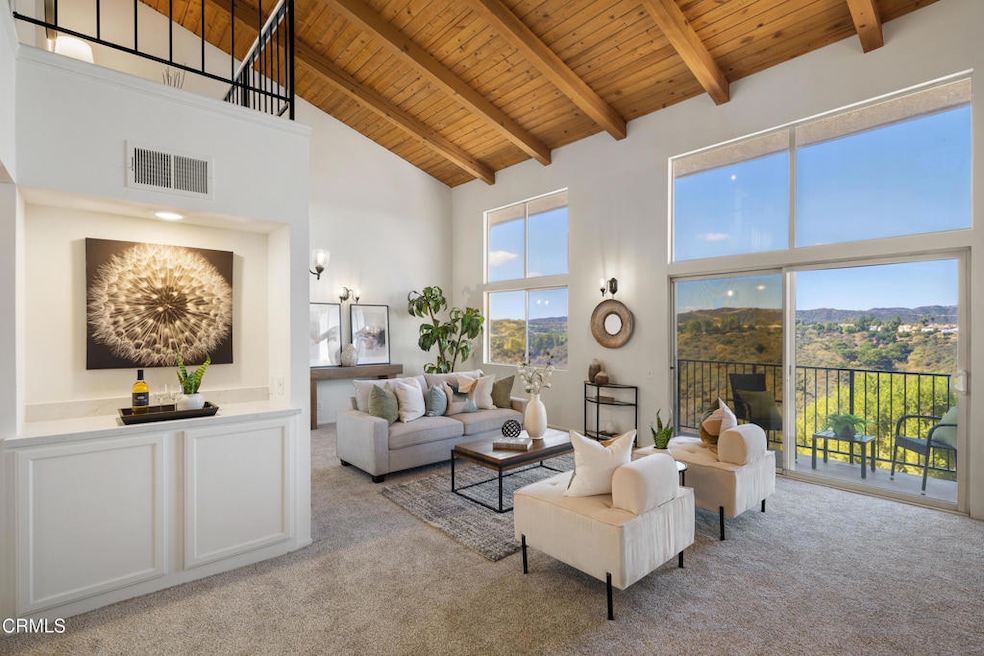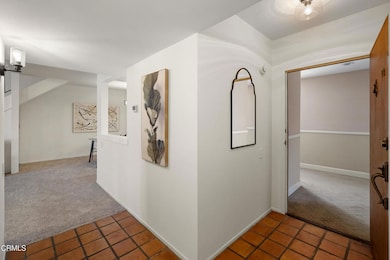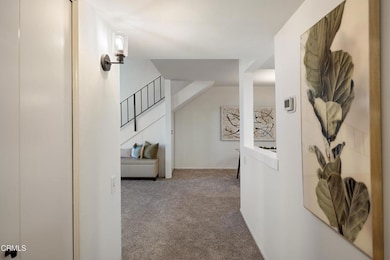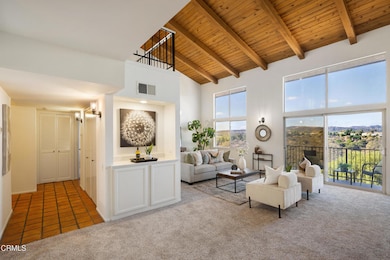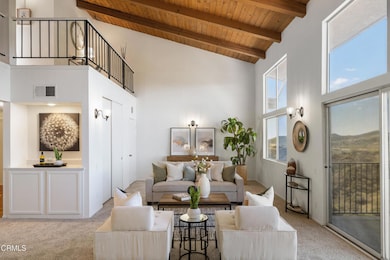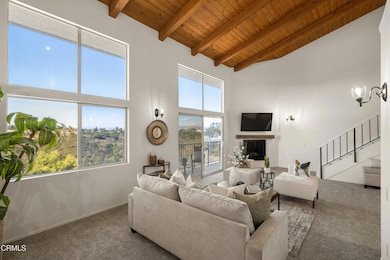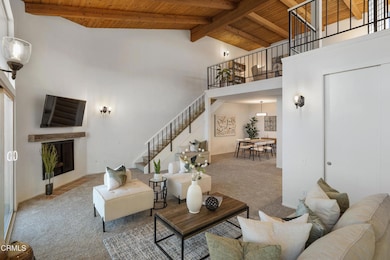Chateau Chamberay 2385 Roscomare Rd Unit F8 Los Angeles, CA 90077
Bel Air NeighborhoodEstimated payment $6,661/month
Highlights
- Fitness Center
- In Ground Pool
- Panoramic View
- Roscomare Road Elementary Rated A
- No Units Above
- 2.99 Acre Lot
About This Home
Tucked away in the tranquil hills of Bel Air, Chateau Chamberay offers the perfect blend of privacy, comfort, and classic California charm. This two-bedroom penthouse condo, featuring a spacious loft, is situated within a secure, beautifully maintained community surrounded by breathtaking views that stretch toward the Pacific. Entering through the terracotta-tiled entry, you're welcomed into an open-concept living space with soaring vaulted wood-beamed and plank ceilings, fresh carpet, and abundant natural light. A dry bar with a quartz countertop adds a touch of sophistication, while large picture windows and an inviting balcony capture stunning sunsets and panoramic mountain views. The kitchen features terracotta tile floors, tile countertops, recessed lighting, and crown molding, complemented by a Whirlpool electric range, an above-range microwave, a brand-new GE dishwasher, and a stainless steel Samsung refrigerator. Thoughtful touches continue with custom storage beneath the staircase that leads to the versatile loft, ideal for an office, guest space, or creative studio. The primary suite welcomes you through double doors into a serene retreat with west-facing views, a walk-in closet, new carpet, and wood-look vinyl plank flooring leading to the ensuite bath featuring a tiled walk-in shower with a rain showerhead, a single-sink vanity with tile countertops, and a new Kohler toilet. A second full bathroom with a tub and shower combination, along with a brand-new in-unit combination washer and dryer, completes the interior. Residents of Chateau Chamberay enjoy access to resort-style amenities, including a sparkling pool, spa, sauna, fitness center, and tennis courts, all within a secure gated environment. The home also includes two assigned tandem parking spaces, assigned supplemental storage, and convenient access to the 405 freeway, the Getty Museum, West LA, and nearby beaches. Experience hillside serenity and timeless Bel Air living in this inviting retreat with captivating sunset views.
Property Details
Home Type
- Condominium
Est. Annual Taxes
- $6,204
Year Built
- Built in 1975
Lot Details
- No Units Above
- 1 Common Wall
- Wrought Iron Fence
- Sprinkler System
HOA Fees
- $868 Monthly HOA Fees
Parking
- 2 Car Garage
- Parking Available
- Tandem Covered Parking
- Auto Driveway Gate
- On-Street Parking
- Assigned Parking
- Controlled Entrance
Property Views
- Panoramic
- Mountain
Interior Spaces
- 1,647 Sq Ft Home
- Dry Bar
- Crown Molding
- Beamed Ceilings
- Two Story Ceilings
- Recessed Lighting
- French Doors
- Living Room with Fireplace
- Dining Room
- Loft
- Storage
- Laundry Room
- Closed Circuit Camera
Kitchen
- Eat-In Kitchen
- Electric Range
- Microwave
- Dishwasher
- Quartz Countertops
- Tile Countertops
Flooring
- Carpet
- Tile
- Vinyl
Bedrooms and Bathrooms
- 2 Bedrooms
- Walk-In Closet
- Tile Bathroom Countertop
- Bathtub with Shower
- Walk-in Shower
Pool
- In Ground Pool
- In Ground Spa
Utilities
- Central Heating and Cooling System
- Hot Water Heating System
- Septic Type Unknown
Additional Features
- Living Room Balcony
- Suburban Location
Listing and Financial Details
- Tax Lot 1
- Assessor Parcel Number 4378018099
Community Details
Overview
- 60 Units
- Chateau Chamberay Association, Phone Number (818) 907-6622
- Ross Morgan & Company, Inc HOA
- Maintained Community
Amenities
- Sauna
- Community Storage Space
Recreation
- Tennis Courts
- Fitness Center
- Community Pool
- Community Spa
Security
- Resident Manager or Management On Site
- Card or Code Access
Map
About Chateau Chamberay
Home Values in the Area
Average Home Value in this Area
Tax History
| Year | Tax Paid | Tax Assessment Tax Assessment Total Assessment is a certain percentage of the fair market value that is determined by local assessors to be the total taxable value of land and additions on the property. | Land | Improvement |
|---|---|---|---|---|
| 2025 | $6,204 | $509,483 | $268,226 | $241,257 |
| 2024 | $6,204 | $499,494 | $262,967 | $236,527 |
| 2023 | $6,089 | $489,701 | $257,811 | $231,890 |
| 2022 | $5,837 | $480,100 | $252,756 | $227,344 |
| 2021 | $5,759 | $470,687 | $247,800 | $222,887 |
| 2019 | $5,521 | $456,728 | $240,451 | $216,277 |
| 2018 | $5,490 | $447,774 | $235,737 | $212,037 |
| 2016 | $5,211 | $430,388 | $226,584 | $203,804 |
| 2015 | $5,134 | $423,924 | $223,181 | $200,743 |
| 2014 | $5,156 | $415,621 | $218,810 | $196,811 |
Property History
| Date | Event | Price | List to Sale | Price per Sq Ft |
|---|---|---|---|---|
| 11/14/2025 11/14/25 | For Sale | $999,000 | -- | $607 / Sq Ft |
Purchase History
| Date | Type | Sale Price | Title Company |
|---|---|---|---|
| Interfamily Deed Transfer | -- | -- | |
| Interfamily Deed Transfer | -- | Ticor Title Company Of Ca | |
| Interfamily Deed Transfer | -- | Investors Title Company | |
| Interfamily Deed Transfer | -- | Investors Title Company | |
| Interfamily Deed Transfer | -- | -- | |
| Grant Deed | $325,000 | Investors Title Company |
Mortgage History
| Date | Status | Loan Amount | Loan Type |
|---|---|---|---|
| Open | $235,000 | New Conventional | |
| Closed | $193,600 | No Value Available | |
| Previous Owner | $200,000 | No Value Available |
Source: Pasadena-Foothills Association of REALTORS®
MLS Number: P1-24937
APN: 4378-018-099
- 2345 Roscomare Rd Unit 308
- 2345 Roscomare Rd Unit 302
- 2345 Roscomare Rd Unit 303
- 2345 Roscomare Rd Unit 205
- 2400 Nalin Dr
- 2304 Donella Cir
- 2262 Stradella Rd
- 2451 Nalin Dr
- 1 Senderos Canyon
- 2120 Linda Flora Dr
- 2911 Antelo View Dr
- 11742 Ipswich Ct
- 15415 Milldale Dr
- 2387 Earls Ct
- 2311 Worthing Ln
- 15210 Antelo Place
- 15216 Antelo Place
- 2028 Stradella Rd
- 11709 Wetherby Ln
- 1957 Linda Flora Dr
- 2391 Roscomare Rd Unit 102
- 2345 Roscomare Rd
- 2345 Roscomare Rd Unit 306
- 2405 Roscomare Rd
- 2301 Donella Cir
- 2304 Donella Cir
- 2212 Linda Flora Dr
- 2701 Roscomare Rd
- 11734 Folkstone Ln
- 15514 Casiano Ct
- 15541 Aqua Verde Dr
- 2050 Linda Flora Dr
- 2042 Linda Flora Dr
- 15210 Antelo Place
- 15434 Mulholland Dr
- 2370 Brookshire Ln
- 11730 Stonehenge Ln
- 2695 Basil Ln
- 1991 Stradella Rd
- 3170 Kings Ct
