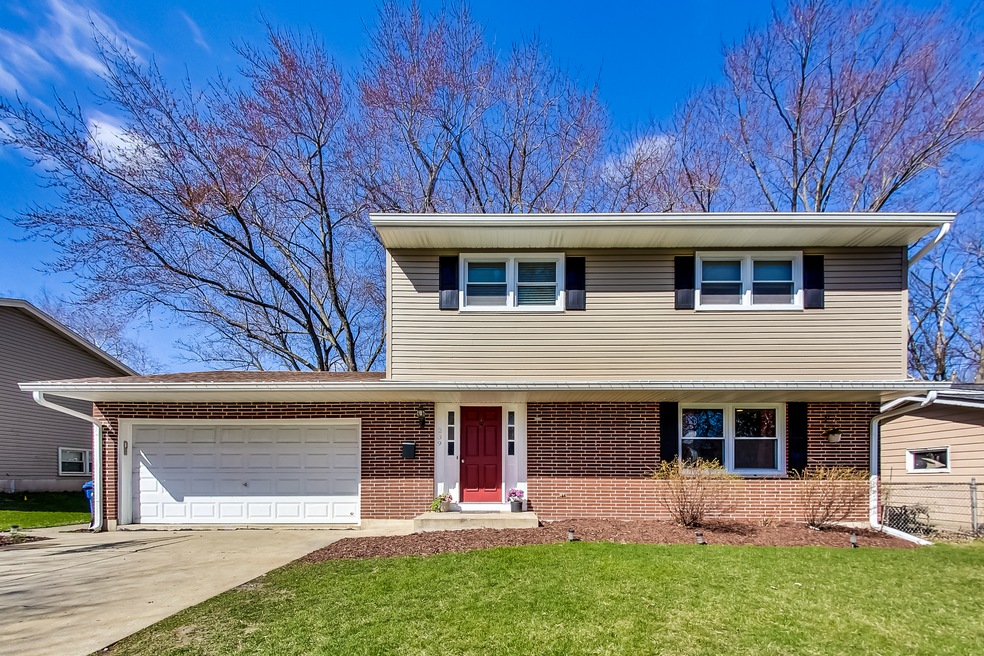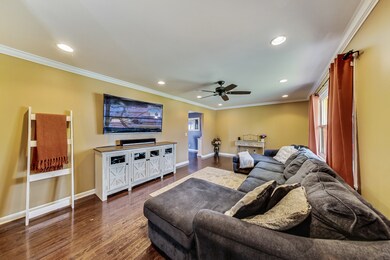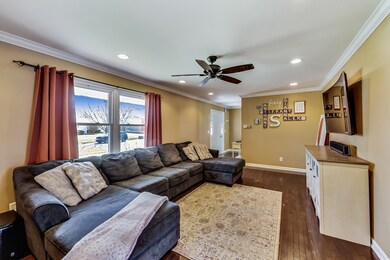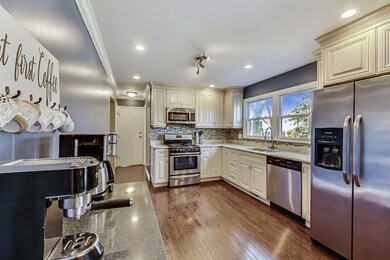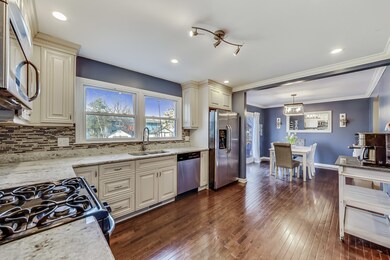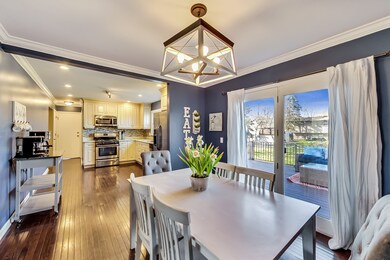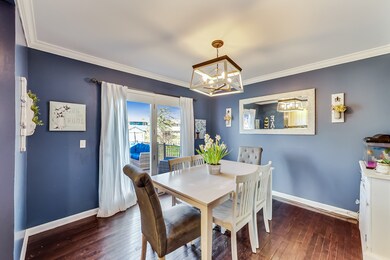
239 Fairview Dr Saint Charles, IL 60174
Southwest Saint Charles NeighborhoodHighlights
- Deck
- Recreation Room
- Granite Countertops
- Richmond Intermediate School Rated A
- Wood Flooring
- 2-minute walk to Fairview Park
About This Home
As of May 2021Highest and best due Monday, April 5th at 8pm. Charming and recently updated 4br, 3ba home is move in ready! Features large eat-in kitchen with off white cabinets, newer ss appliances, granite, glass backsplash and room for an island. 1st floor family room and updated full bathroom with tub. Hardwood flooring and new lighting throughout this home. All 4 bedrooms are located on the second floor with updated full bath. New basement remodel includes new waterproof flooring, full bathroom with quartz countertop and shower, recreation room and a full bar with beverage fridge and bar sink perfect for entertaining. Separate utility/laundry room with newer water heater, sump pump (2017), water softener (2015), and electrical panel (2015), newer siding, gutters and leaf guard (2020.) Gorgeous Trex deck and fenced yard. Attached 2 car garage. Parks, shopping and schools within walking distance.
Last Agent to Sell the Property
Dream Town Real Estate License #475130785 Listed on: 04/02/2021

Home Details
Home Type
- Single Family
Est. Annual Taxes
- $7,791
Year Built
- 1966
Parking
- Attached Garage
- Garage Door Opener
- Parking Included in Price
- Garage Is Owned
Home Design
- Brick Exterior Construction
- Aluminum Siding
- Vinyl Siding
Interior Spaces
- Wet Bar
- Recreation Room
- Wood Flooring
- Partially Finished Basement
- Basement Fills Entire Space Under The House
Kitchen
- Breakfast Bar
- Oven or Range
- Microwave
- Dishwasher
- Stainless Steel Appliances
- Granite Countertops
- Disposal
Bedrooms and Bathrooms
- Primary Bathroom is a Full Bathroom
- Bathroom on Main Level
Laundry
- Dryer
- Washer
Outdoor Features
- Deck
Utilities
- Central Air
- Heating System Uses Gas
- Water Softener is Owned
Ownership History
Purchase Details
Home Financials for this Owner
Home Financials are based on the most recent Mortgage that was taken out on this home.Purchase Details
Home Financials for this Owner
Home Financials are based on the most recent Mortgage that was taken out on this home.Purchase Details
Purchase Details
Home Financials for this Owner
Home Financials are based on the most recent Mortgage that was taken out on this home.Purchase Details
Home Financials for this Owner
Home Financials are based on the most recent Mortgage that was taken out on this home.Similar Homes in Saint Charles, IL
Home Values in the Area
Average Home Value in this Area
Purchase History
| Date | Type | Sale Price | Title Company |
|---|---|---|---|
| Warranty Deed | $300,000 | Ct | |
| Warranty Deed | $200,000 | First American Title | |
| Sheriffs Deed | -- | None Available | |
| Warranty Deed | $185,000 | Attorneys Title Guaranty Fun | |
| Warranty Deed | $175,000 | Fox Title Company |
Mortgage History
| Date | Status | Loan Amount | Loan Type |
|---|---|---|---|
| Open | $285,000 | New Conventional | |
| Previous Owner | $165,395 | New Conventional | |
| Previous Owner | $190,000 | New Conventional | |
| Previous Owner | $168,997 | FHA | |
| Previous Owner | $169,990 | FHA |
Property History
| Date | Event | Price | Change | Sq Ft Price |
|---|---|---|---|---|
| 05/12/2021 05/12/21 | Sold | $300,000 | +4.5% | -- |
| 04/06/2021 04/06/21 | Pending | -- | -- | -- |
| 04/02/2021 04/02/21 | For Sale | $287,000 | +43.5% | -- |
| 03/27/2015 03/27/15 | Sold | $200,000 | -4.8% | $125 / Sq Ft |
| 02/17/2015 02/17/15 | Pending | -- | -- | -- |
| 02/11/2015 02/11/15 | For Sale | $210,000 | -- | $131 / Sq Ft |
Tax History Compared to Growth
Tax History
| Year | Tax Paid | Tax Assessment Tax Assessment Total Assessment is a certain percentage of the fair market value that is determined by local assessors to be the total taxable value of land and additions on the property. | Land | Improvement |
|---|---|---|---|---|
| 2023 | $7,791 | $105,345 | $27,664 | $77,681 |
| 2022 | $7,507 | $98,974 | $27,669 | $71,305 |
| 2021 | $6,730 | $88,523 | $26,374 | $62,149 |
| 2020 | $6,117 | $80,322 | $25,882 | $54,440 |
| 2019 | $6,003 | $78,732 | $25,370 | $53,362 |
| 2018 | $5,692 | $74,618 | $24,405 | $50,213 |
| 2017 | $5,536 | $72,067 | $23,571 | $48,496 |
| 2016 | $5,423 | $65,360 | $22,743 | $42,617 |
| 2015 | -- | $60,430 | $22,498 | $37,932 |
| 2014 | -- | $59,295 | $22,498 | $36,797 |
| 2013 | -- | $60,034 | $22,723 | $37,311 |
Agents Affiliated with this Home
-
Nicole Hajdu

Seller's Agent in 2021
Nicole Hajdu
Dream Town Real Estate
(773) 727-2199
1 in this area
366 Total Sales
-
Svetlana Gilman

Buyer's Agent in 2021
Svetlana Gilman
Barr Agency, Inc
(847) 322-2829
1 in this area
136 Total Sales
-
Jay Mehra

Seller's Agent in 2015
Jay Mehra
john greene Realtor
(630) 747-5776
38 Total Sales
Map
Source: Midwest Real Estate Data (MRED)
MLS Number: MRD11031738
APN: 09-33-103-042
- 257 Fairview Dr Unit 7
- 124 Fairview Dr
- 333 S 14th St
- 1121 S 13th St Unit 3
- 1224 Dean St
- 622 Katherine St
- 628 Katherine St
- 1017 Prairie St
- 940 W Main St
- 3006 Renard Ln
- 1016 Charleston Dr
- 319 Fairmont Ct
- 305 Fairmont Ct
- 2007 Thornwood Cir
- 264 Valley View Dr Unit 2
- 237 Kennedy Dr
- 606 Cedar St
- 911 S 7th St
- 257 Kennedy Dr
- 340 Hamilton Rd
