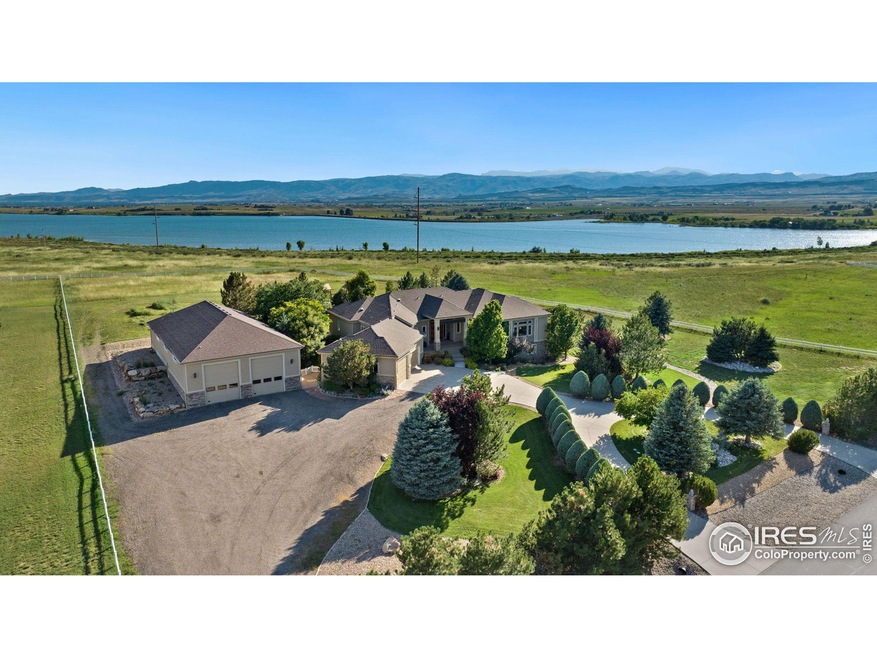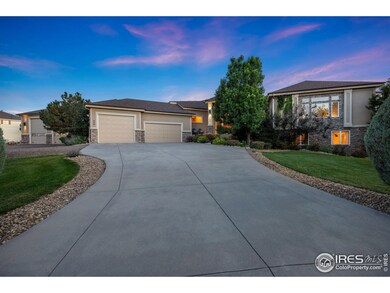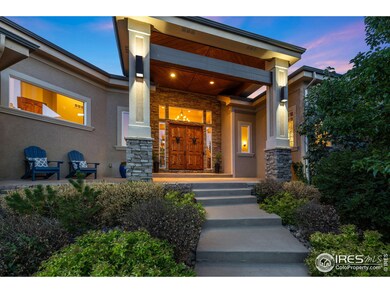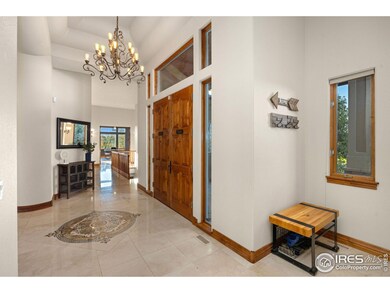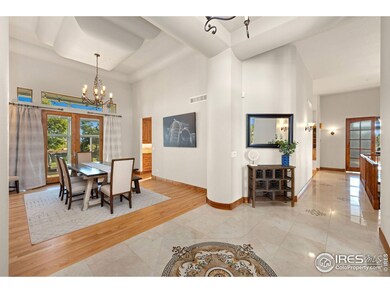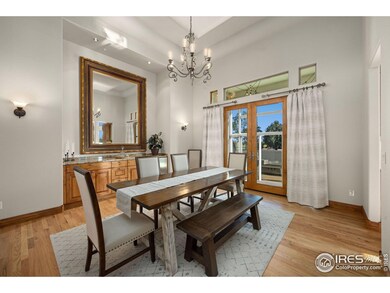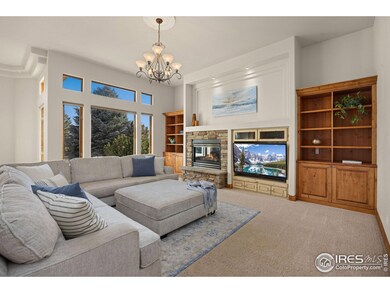
239 Hawks Nest Way Fort Collins, CO 80524
Highlights
- Water Views
- Greenhouse
- Open Floorplan
- Parking available for a boat
- Spa
- Fireplace in Primary Bedroom
About This Home
As of September 2023Unbelievable ranch style home w/ walkout basement + detached building borders 2 sides of open space overlooking Douglas Reservoir + foothills. Incredible setting in quiet (25 home) subdivision on paved roads just 20 min N of CSU. Oversized rooms, quality finishes, meticulously maintained, gourmet kitchen w/ eating bar + 8 x 13 breakfast nook, 24 x 8 sunroom, 2 fireplaces, marble and wood floors, mature landscaping, several private outdoor spaces including hot tub and fire pit areas, 3200+ sq ft shop w/ heated floors, 3/4 bath, + 2 x 14' overhead doors. Main heating and A/C replaced 2020, H2O heater 2019, shingles 2020, dishwasher 2023, microwave 2022,
Home Details
Home Type
- Single Family
Est. Annual Taxes
- $8,051
Year Built
- Built in 2002
Lot Details
- 2.87 Acre Lot
- Open Space
- Southern Exposure
- North Facing Home
- Partially Fenced Property
- Wood Fence
- Level Lot
- Sprinkler System
HOA Fees
- $18 Monthly HOA Fees
Parking
- 14 Car Attached Garage
- Heated Garage
- Tandem Parking
- Garage Door Opener
- Driveway Level
- Parking available for a boat
Property Views
- Water
- Mountain
Home Design
- Composition Roof
- Stucco
- Radon Test Available
- Stone
Interior Spaces
- 6,022 Sq Ft Home
- 1-Story Property
- Open Floorplan
- Bar Fridge
- Beamed Ceilings
- Ceiling height of 9 feet or more
- Ceiling Fan
- Multiple Fireplaces
- Gas Log Fireplace
- Double Pane Windows
- Window Treatments
- Family Room
- Living Room with Fireplace
- Dining Room
- Home Office
- Sun or Florida Room
Kitchen
- Eat-In Kitchen
- Double Oven
- Gas Oven or Range
- Microwave
- Dishwasher
- Kitchen Island
- Disposal
Flooring
- Wood
- Carpet
Bedrooms and Bathrooms
- 3 Bedrooms
- Fireplace in Primary Bedroom
- Walk-In Closet
- Primary bathroom on main floor
- Bathtub and Shower Combination in Primary Bathroom
- Spa Bath
- Walk-in Shower
Laundry
- Laundry on main level
- Sink Near Laundry
- Washer and Dryer Hookup
Finished Basement
- Walk-Out Basement
- Partial Basement
Accessible Home Design
- Garage doors are at least 85 inches wide
- Low Pile Carpeting
Outdoor Features
- Spa
- Enclosed patio or porch
- Greenhouse
- Separate Outdoor Workshop
- Outdoor Storage
Schools
- Eyestone Elementary School
- Wellington Middle School
- Poudre High School
Utilities
- Forced Air Heating and Cooling System
- Septic System
- High Speed Internet
- Satellite Dish
Listing and Financial Details
- Assessor Parcel Number R1580855
Community Details
Overview
- Association fees include snow removal
- Grayhawk Knolls Subdivision
Recreation
- Park
- Hiking Trails
Ownership History
Purchase Details
Home Financials for this Owner
Home Financials are based on the most recent Mortgage that was taken out on this home.Purchase Details
Home Financials for this Owner
Home Financials are based on the most recent Mortgage that was taken out on this home.Purchase Details
Home Financials for this Owner
Home Financials are based on the most recent Mortgage that was taken out on this home.Purchase Details
Home Financials for this Owner
Home Financials are based on the most recent Mortgage that was taken out on this home.Purchase Details
Home Financials for this Owner
Home Financials are based on the most recent Mortgage that was taken out on this home.Purchase Details
Home Financials for this Owner
Home Financials are based on the most recent Mortgage that was taken out on this home.Purchase Details
Home Financials for this Owner
Home Financials are based on the most recent Mortgage that was taken out on this home.Purchase Details
Similar Homes in Fort Collins, CO
Home Values in the Area
Average Home Value in this Area
Purchase History
| Date | Type | Sale Price | Title Company |
|---|---|---|---|
| Quit Claim Deed | -- | None Listed On Document | |
| Warranty Deed | $1,775,000 | None Listed On Document | |
| Warranty Deed | $1,250,000 | First American | |
| Interfamily Deed Transfer | -- | First American | |
| Warranty Deed | $455,513 | Land Title Guarantee Company | |
| Warranty Deed | $750,000 | Guardian Title Agency | |
| Quit Claim Deed | -- | -- | |
| Warranty Deed | $200,000 | -- |
Mortgage History
| Date | Status | Loan Amount | Loan Type |
|---|---|---|---|
| Open | $766,000 | New Conventional | |
| Previous Owner | $1,100,000 | New Conventional | |
| Previous Owner | $1,100,000 | New Conventional | |
| Previous Owner | $999,900 | New Conventional | |
| Previous Owner | $75,000 | Credit Line Revolving | |
| Previous Owner | $375,000 | Credit Line Revolving | |
| Previous Owner | $390,000 | New Conventional | |
| Previous Owner | $395,400 | New Conventional | |
| Previous Owner | $395,180 | Seller Take Back | |
| Previous Owner | $100,000 | Credit Line Revolving | |
| Previous Owner | $411,000 | Fannie Mae Freddie Mac | |
| Previous Owner | $1,900,000 | Unknown | |
| Previous Owner | $60,350 | Unknown | |
| Previous Owner | $637,500 | Construction |
Property History
| Date | Event | Price | Change | Sq Ft Price |
|---|---|---|---|---|
| 09/29/2023 09/29/23 | Sold | $1,775,000 | 0.0% | $306 / Sq Ft |
| 08/16/2023 08/16/23 | For Sale | $1,775,000 | +42.0% | $306 / Sq Ft |
| 06/18/2021 06/18/21 | Off Market | $1,250,000 | -- | -- |
| 03/20/2020 03/20/20 | Sold | $1,250,000 | -7.4% | $215 / Sq Ft |
| 09/26/2019 09/26/19 | For Sale | $1,350,000 | -- | $232 / Sq Ft |
Tax History Compared to Growth
Tax History
| Year | Tax Paid | Tax Assessment Tax Assessment Total Assessment is a certain percentage of the fair market value that is determined by local assessors to be the total taxable value of land and additions on the property. | Land | Improvement |
|---|---|---|---|---|
| 2025 | $15,457 | $117,619 | $18,760 | $98,859 |
| 2024 | $13,334 | $117,619 | $18,760 | $98,859 |
| 2022 | $8,051 | $67,012 | $10,078 | $56,934 |
| 2021 | $8,173 | $68,941 | $10,368 | $58,573 |
| 2020 | $7,116 | $62,470 | $10,368 | $52,102 |
| 2019 | $7,141 | $62,470 | $10,368 | $52,102 |
| 2018 | $5,632 | $54,000 | $10,440 | $43,560 |
| 2017 | $5,615 | $54,000 | $10,440 | $43,560 |
| 2016 | $5,150 | $51,796 | $11,542 | $40,254 |
| 2015 | $5,065 | $51,790 | $11,540 | $40,250 |
| 2014 | $4,065 | $40,800 | $11,540 | $29,260 |
Agents Affiliated with this Home
-
Sally Brent

Seller's Agent in 2023
Sally Brent
Group Loveland
(970) 481-2037
141 Total Sales
-
Grant Muller

Buyer's Agent in 2023
Grant Muller
(720) 289-1799
179 Total Sales
-
Lucas Ray

Seller's Agent in 2020
Lucas Ray
C3 Real Estate Solutions, LLC
(970) 815-6618
41 Total Sales
Map
Source: IRES MLS
MLS Number: 994290
APN: 99253-07-003
- 516 E County Road 66e
- 10401 Riata Rd
- 7142 Daryn Ln
- 7389 Douglass Lake Ranch Rd
- 71420 Daryn Ln
- 7024 Daryn Ln
- 7018 Daryn Ln
- 2394 Davis St
- 6708 N County Road 19
- 8818 Indian Village Dr
- 3145 Alybar Dr Unit 16B
- 3256 Thundering Herd Way
- 3242 Firewater Ln
- 3268 White Buffalo Dr
- 3169 Fairmont Dr Unit 9D
- 3281 Belmont Ct
- 6485 N County Road 19
- 3328 Wild Ln W
- 3336 Mammoth Cir
- 9074 Plainsman Dr
