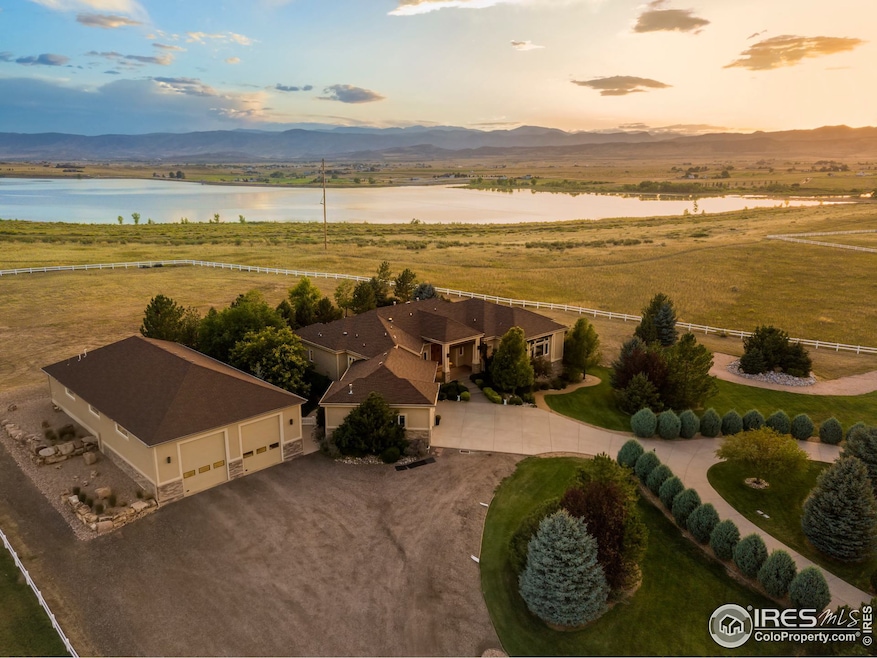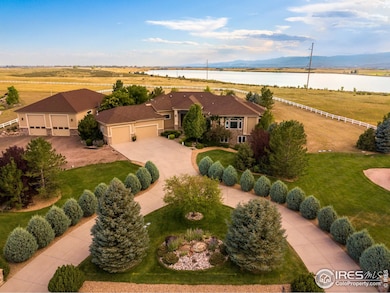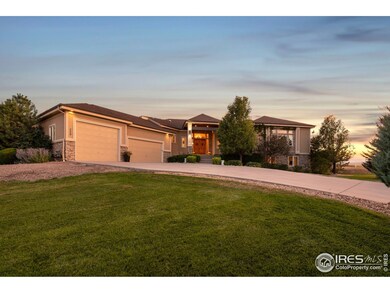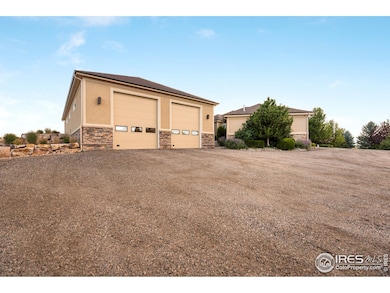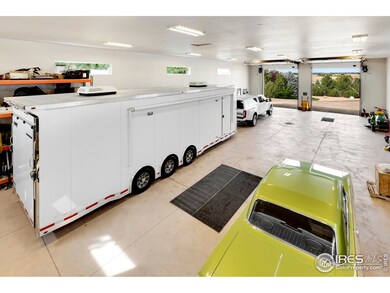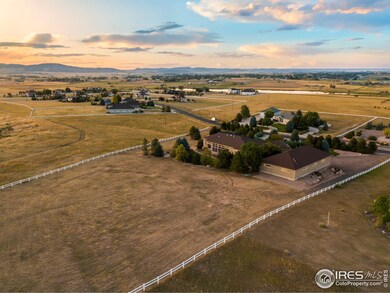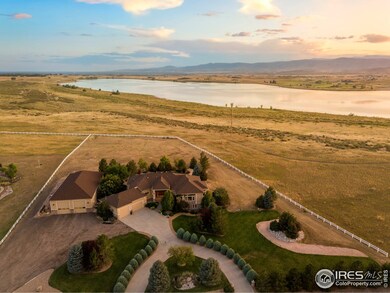
239 Hawks Nest Way Fort Collins, CO 80524
Highlights
- Parking available for a boat
- Open Floorplan
- Fireplace in Primary Bedroom
- Spa
- Mountain View
- Contemporary Architecture
About This Home
As of September 2023Low HOA $150/qtr & no Metro Tax. Moments from Old Town & the foothills, w/stunning mountain views. Everything professionally finished, meticulously maintained, featuring a gourmet kitchen, 12' custom molded ceilings, custom finished doors, marble & hardwood floors, cozy sun room, patio w/hot tub, and much more! Home includes a 3200 Sq Ft RV outbuilding, w/heated floors, drainage, utilities, & (2)14' overhead doors. This home is an absolute must see! Call for more details or schedule a showing.
Home Details
Home Type
- Single Family
Est. Annual Taxes
- $5,632
Year Built
- Built in 2002
Lot Details
- 2.87 Acre Lot
- Open Space
- Wood Fence
- Lot Has A Rolling Slope
HOA Fees
- $50 Monthly HOA Fees
Parking
- 14 Car Attached Garage
- Tandem Parking
- Parking available for a boat
Home Design
- Contemporary Architecture
- Composition Roof
- Stucco
- Stone
Interior Spaces
- 6,023 Sq Ft Home
- 1-Story Property
- Open Floorplan
- Cathedral Ceiling
- Multiple Fireplaces
- Gas Log Fireplace
- Window Treatments
- Bay Window
- Family Room
- Living Room with Fireplace
- Dining Room
- Home Office
- Mountain Views
- Finished Basement
- Walk-Out Basement
- Radon Detector
Kitchen
- Eat-In Kitchen
- Double Self-Cleaning Oven
- Gas Oven or Range
- Microwave
- Dishwasher
- Kitchen Island
Flooring
- Wood
- Carpet
Bedrooms and Bathrooms
- 3 Bedrooms
- Fireplace in Primary Bedroom
- Walk-In Closet
- Primary bathroom on main floor
- Spa Bath
Laundry
- Laundry on main level
- Washer and Dryer Hookup
Accessible Home Design
- Accessible Hallway
- Garage doors are at least 85 inches wide
Outdoor Features
- Spa
- Enclosed patio or porch
- Separate Outdoor Workshop
- Outbuilding
Schools
- Eyestone Elementary School
- Wellington Middle School
- Poudre High School
Utilities
- Forced Air Heating and Cooling System
- Septic System
- High Speed Internet
- Satellite Dish
- Cable TV Available
Community Details
- Association fees include common amenities, snow removal
- Grayhawk Knolls Subdivision
Listing and Financial Details
- Assessor Parcel Number R1580855
Ownership History
Purchase Details
Home Financials for this Owner
Home Financials are based on the most recent Mortgage that was taken out on this home.Purchase Details
Home Financials for this Owner
Home Financials are based on the most recent Mortgage that was taken out on this home.Purchase Details
Home Financials for this Owner
Home Financials are based on the most recent Mortgage that was taken out on this home.Purchase Details
Home Financials for this Owner
Home Financials are based on the most recent Mortgage that was taken out on this home.Purchase Details
Home Financials for this Owner
Home Financials are based on the most recent Mortgage that was taken out on this home.Purchase Details
Home Financials for this Owner
Home Financials are based on the most recent Mortgage that was taken out on this home.Purchase Details
Home Financials for this Owner
Home Financials are based on the most recent Mortgage that was taken out on this home.Purchase Details
Similar Homes in Fort Collins, CO
Home Values in the Area
Average Home Value in this Area
Purchase History
| Date | Type | Sale Price | Title Company |
|---|---|---|---|
| Quit Claim Deed | -- | None Listed On Document | |
| Warranty Deed | $1,775,000 | None Listed On Document | |
| Warranty Deed | $1,250,000 | First American | |
| Interfamily Deed Transfer | -- | First American | |
| Warranty Deed | $455,513 | Land Title Guarantee Company | |
| Warranty Deed | $750,000 | Guardian Title Agency | |
| Quit Claim Deed | -- | -- | |
| Warranty Deed | $200,000 | -- |
Mortgage History
| Date | Status | Loan Amount | Loan Type |
|---|---|---|---|
| Open | $766,000 | New Conventional | |
| Previous Owner | $1,100,000 | New Conventional | |
| Previous Owner | $1,100,000 | New Conventional | |
| Previous Owner | $999,900 | New Conventional | |
| Previous Owner | $75,000 | Credit Line Revolving | |
| Previous Owner | $375,000 | Credit Line Revolving | |
| Previous Owner | $390,000 | New Conventional | |
| Previous Owner | $395,400 | New Conventional | |
| Previous Owner | $395,180 | Seller Take Back | |
| Previous Owner | $100,000 | Credit Line Revolving | |
| Previous Owner | $411,000 | Fannie Mae Freddie Mac | |
| Previous Owner | $1,900,000 | Unknown | |
| Previous Owner | $60,350 | Unknown | |
| Previous Owner | $637,500 | Construction |
Property History
| Date | Event | Price | Change | Sq Ft Price |
|---|---|---|---|---|
| 09/29/2023 09/29/23 | Sold | $1,775,000 | 0.0% | $306 / Sq Ft |
| 08/16/2023 08/16/23 | For Sale | $1,775,000 | +42.0% | $306 / Sq Ft |
| 06/18/2021 06/18/21 | Off Market | $1,250,000 | -- | -- |
| 03/20/2020 03/20/20 | Sold | $1,250,000 | -7.4% | $215 / Sq Ft |
| 09/26/2019 09/26/19 | For Sale | $1,350,000 | -- | $232 / Sq Ft |
Tax History Compared to Growth
Tax History
| Year | Tax Paid | Tax Assessment Tax Assessment Total Assessment is a certain percentage of the fair market value that is determined by local assessors to be the total taxable value of land and additions on the property. | Land | Improvement |
|---|---|---|---|---|
| 2025 | $15,457 | $117,619 | $18,760 | $98,859 |
| 2024 | $13,334 | $117,619 | $18,760 | $98,859 |
| 2022 | $8,051 | $67,012 | $10,078 | $56,934 |
| 2021 | $8,173 | $68,941 | $10,368 | $58,573 |
| 2020 | $7,116 | $62,470 | $10,368 | $52,102 |
| 2019 | $7,141 | $62,470 | $10,368 | $52,102 |
| 2018 | $5,632 | $54,000 | $10,440 | $43,560 |
| 2017 | $5,615 | $54,000 | $10,440 | $43,560 |
| 2016 | $5,150 | $51,796 | $11,542 | $40,254 |
| 2015 | $5,065 | $51,790 | $11,540 | $40,250 |
| 2014 | $4,065 | $40,800 | $11,540 | $29,260 |
Agents Affiliated with this Home
-
Sally Brent

Seller's Agent in 2023
Sally Brent
Group Loveland
(970) 481-2037
141 Total Sales
-
Grant Muller

Buyer's Agent in 2023
Grant Muller
(720) 289-1799
179 Total Sales
-
Lucas Ray

Seller's Agent in 2020
Lucas Ray
C3 Real Estate Solutions, LLC
(970) 815-6618
41 Total Sales
Map
Source: IRES MLS
MLS Number: 895237
APN: 99253-07-003
- 516 E County Road 66e
- 10401 Riata Rd
- 7142 Daryn Ln
- 7389 Douglass Lake Ranch Rd
- 71420 Daryn Ln
- 7024 Daryn Ln
- 7018 Daryn Ln
- 2394 Davis St
- 6708 N County Road 19
- 8818 Indian Village Dr
- 3145 Alybar Dr Unit 16B
- 3256 Thundering Herd Way
- 3242 Firewater Ln
- 3268 White Buffalo Dr
- 3169 Fairmont Dr Unit 9D
- 3281 Belmont Ct
- 6485 N County Road 19
- 3328 Wild Ln W
- 3336 Mammoth Cir
- 9074 Plainsman Dr
