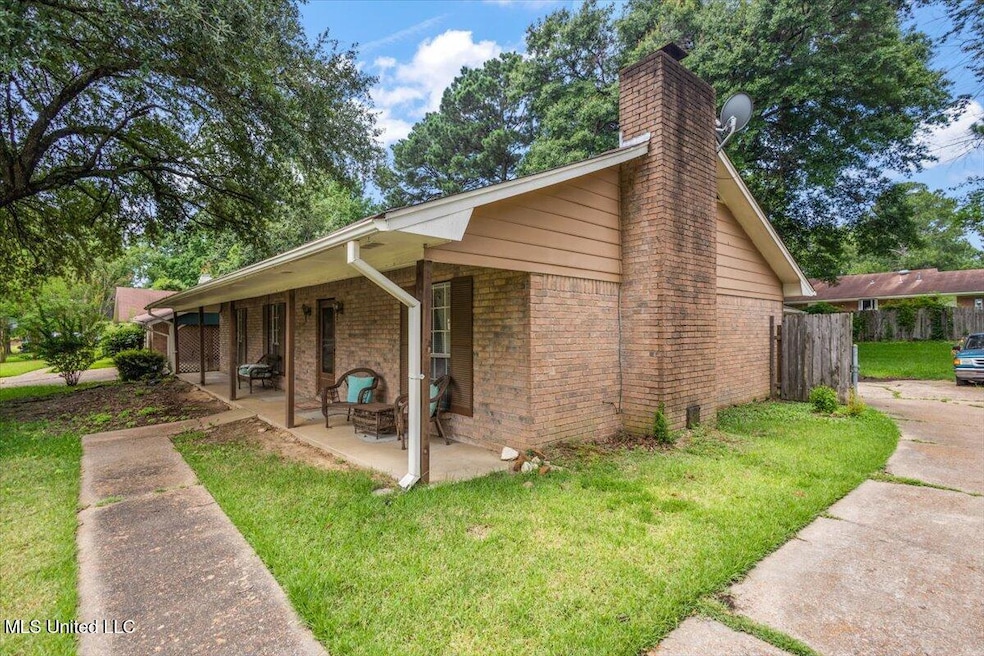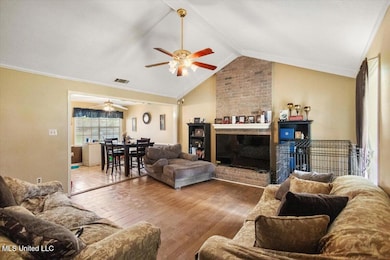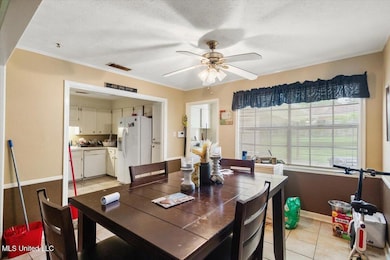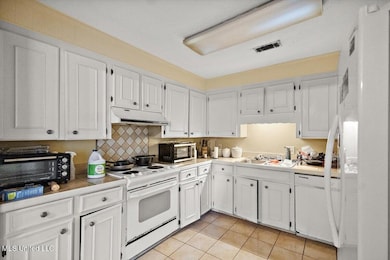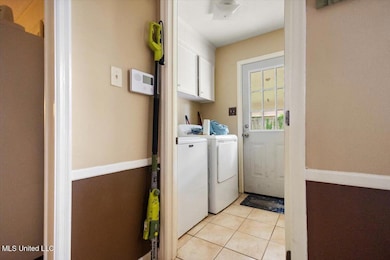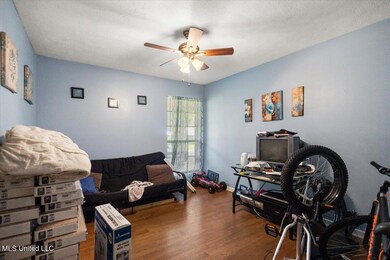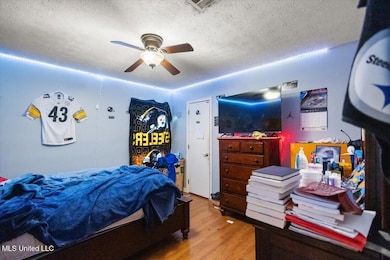
239 Walnut Ridge St Ridgeland, MS 39157
Estimated payment $1,273/month
Highlights
- Open Floorplan
- Fireplace in Bathroom
- Traditional Architecture
- Ann Smith Elementary School Rated A-
- Vaulted Ceiling
- No HOA
About This Home
Enjoy easy living with this 3-bedroom, 2 bath home featuring vaulted ceiling that create an open, airy feel throughout the main living spaces. The master suite includes two large walk-in closets, providing ample storage and convenience. The kitchen has plenty of storage that opens to the dining area. The covered carport offers convenience parking and weather protection. Whether you're relaxing indoors or entertaining guests, this home offers the perfect blend of space, comfort, and practicality.
Don't miss the opportunity to make this home yours!
Home Details
Home Type
- Single Family
Year Built
- Built in 1975
Lot Details
- 0.25 Acre Lot
- Privacy Fence
- Wood Fence
- Back Yard Fenced and Front Yard
Home Design
- Traditional Architecture
- Brick Exterior Construction
- Slab Foundation
- Asphalt Shingled Roof
Interior Spaces
- 1,463 Sq Ft Home
- 1-Story Property
- Open Floorplan
- Vaulted Ceiling
- Ceiling Fan
- Multiple Fireplaces
- Living Room with Fireplace
- Washer and Dryer
Kitchen
- Free-Standing Electric Oven
- Dishwasher
Flooring
- Laminate
- Tile
Bedrooms and Bathrooms
- 3 Bedrooms
- Dual Closets
- Walk-In Closet
- 2 Full Bathrooms
- Fireplace in Bathroom
Parking
- 6 Parking Spaces
- 2 Attached Carport Spaces
- Driveway
Schools
- Ann Smith Elementary School
- Olde Towne Middle School
- Ridgeland High School
Utilities
- Central Heating and Cooling System
- Heating System Uses Natural Gas
Community Details
- No Home Owners Association
- Pear Orchard Subdivision
Listing and Financial Details
- Assessor Parcel Number 072i-31a-214/00.00
Map
Home Values in the Area
Average Home Value in this Area
Tax History
| Year | Tax Paid | Tax Assessment Tax Assessment Total Assessment is a certain percentage of the fair market value that is determined by local assessors to be the total taxable value of land and additions on the property. | Land | Improvement |
|---|---|---|---|---|
| 2024 | $699 | $9,268 | $0 | $0 |
| 2023 | $699 | $9,268 | $0 | $0 |
| 2022 | $999 | $9,268 | $0 | $0 |
| 2021 | $667 | $8,969 | $0 | $0 |
| 2020 | $559 | $7,969 | $0 | $0 |
| 2019 | $559 | $7,969 | $0 | $0 |
| 2018 | $559 | $7,969 | $0 | $0 |
| 2017 | $546 | $7,849 | $0 | $0 |
| 2016 | $546 | $7,849 | $0 | $0 |
| 2015 | $1,269 | $11,774 | $0 | $0 |
| 2014 | -- | $11,774 | $0 | $0 |
Property History
| Date | Event | Price | Change | Sq Ft Price |
|---|---|---|---|---|
| 07/07/2025 07/07/25 | For Sale | $220,000 | +69.9% | $150 / Sq Ft |
| 05/06/2015 05/06/15 | Sold | -- | -- | -- |
| 04/16/2015 04/16/15 | Pending | -- | -- | -- |
| 03/14/2015 03/14/15 | For Sale | $129,500 | +85.0% | $85 / Sq Ft |
| 09/28/2012 09/28/12 | Sold | -- | -- | -- |
| 09/03/2012 09/03/12 | Pending | -- | -- | -- |
| 06/11/2012 06/11/12 | For Sale | $70,000 | -- | $48 / Sq Ft |
Purchase History
| Date | Type | Sale Price | Title Company |
|---|---|---|---|
| Warranty Deed | -- | None Available | |
| Special Warranty Deed | -- | Luckett Land Title Inc | |
| Special Warranty Deed | -- | None Available | |
| Trustee Deed | $103,404 | None Available | |
| Warranty Deed | -- | None Available | |
| Quit Claim Deed | -- | None Available | |
| Warranty Deed | -- | None Available |
Mortgage History
| Date | Status | Loan Amount | Loan Type |
|---|---|---|---|
| Open | $126,500 | VA | |
| Previous Owner | $99,080 | FHA |
Similar Homes in Ridgeland, MS
Source: MLS United
MLS Number: 4118475
APN: 072I-31A-214-00-00
- 211 Lake Harbour Landing
- 117 Martins Key St
- 151 Lake Harbour Dr
- 0 Greenfield Dr Unit 11168740
- 211 Boyd St
- 804 Charmant Place
- 611 Berridge Dr
- 603 Charmant Place
- 213 Waverly Place
- 236 E Moon St
- 626 Wendover Dr
- 771 Versailles Dr
- 420 Berkshire Dr
- 425 Autumn Creek Dr
- 1503 Northlake Cir
- 1507 Northlake Cir
- 1430 Autumn Oaks Dr
- 402 Forest Ln
- 720 Esplanade Dr
- 550 Heatherstone Ct
- 340 Arbor Dr
- 580 Pear Orchard Rd
- 499 S Pear Orchard Rd
- 711 Lake Harbour Dr
- 1523 E County Line Rd
- 601 Northpointe Pkwy
- 600 Northpointe Pkwy
- 501 Northpointe Pkwy
- 6811 Old Canton Rd
- 1101 Jamestown Way
- 6675 Old Canton Rd
- 715 Rice Rd
- 110 Pine Knoll Dr
- 1167 Winnrose St
- 875 William Blvd
- 109 Pine Knoll Dr
- 761 Rice Rd
- 959 Lake Harbour Dr
- 2144 Lakeshore Dr
- 879 William Blvd
