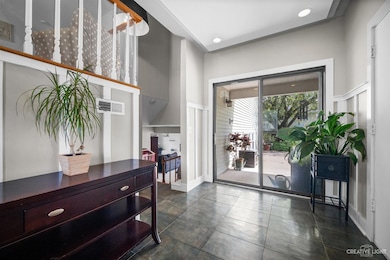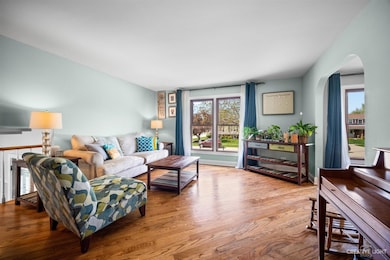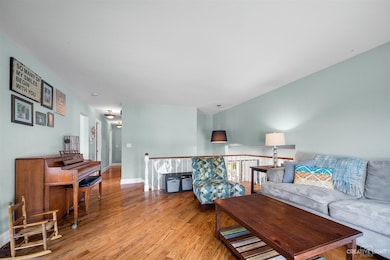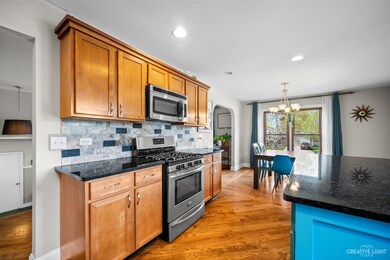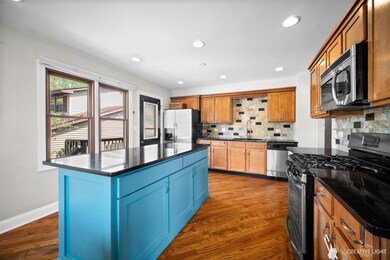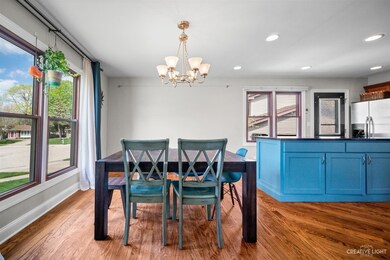
23W321 Woodcrest Ct E Naperville, IL 60540
Seven Bridges NeighborhoodHighlights
- Mature Trees
- Wood Flooring
- Formal Dining Room
- Ranch View Elementary School Rated A+
- Bonus Room
- Stainless Steel Appliances
About This Home
As of June 2021Super clean home in popular Hobson Creek neighborhood. This lovely 4 bed, 3 bath home sits on a quiet cul-de-sac. It has an open feel with a light & bright decor and beautiful hardwood floors throughout. This home has a great layout for entertaining inside and out. An open foyer with high ceiling welcomes your guests. There is a large living room for the more formal get togethers. The spacious kitchen features a prep island, plenty of cabinet space, granite counters and stainless appliances. A deck off the kitchen is convenient for all those summer barbeques. The big dinette area offers extra table space for the holiday parties. Down the hall you will find all the bedrooms have hardwood floors. There is a large master suite with an updated private bath and plenty of closet space too. Two more good sized bedrooms and an updated hall bath complete the second floor. A few steps down you will find the huge 27' x 18' family room that will hold all your guests. It is light and bright and features a large brick fireplace too. Down the hall you will find another bedroom and a full bath. There is also a laundry room, an exercise/craft room and large storage room. Just off the main hall will take you out to the concrete patio and the lush, fenced yard with mature trees and perennial gardens. Perfect for summertime get togethers. Updates to kitchen, baths, windows & more. Well maintained inside & out. This home sits on a quiet cul-de-sac in sought after Naperville school district 203. Hobson creek is a popular neighborhood conveniently located near shopping restaurants, entertainment and more. Hurry on this one.
Last Agent to Sell the Property
Realstar Realty, Inc License #471017189 Listed on: 04/30/2021
Home Details
Home Type
- Single Family
Est. Annual Taxes
- $7,013
Year Built
- Built in 1977 | Remodeled in 2012
Lot Details
- 9,148 Sq Ft Lot
- Lot Dimensions are 71x103x80x111
- Cul-De-Sac
- Fenced Yard
- Paved or Partially Paved Lot
- Mature Trees
Parking
- 2 Car Attached Garage
- Garage Transmitter
- Garage Door Opener
- Driveway
- Parking Included in Price
Home Design
- Split Level Home
- Bi-Level Home
- Vinyl Siding
- Concrete Perimeter Foundation
Interior Spaces
- 2,688 Sq Ft Home
- Ceiling Fan
- Wood Burning Fireplace
- Fireplace With Gas Starter
- Double Pane Windows
- Insulated Windows
- Six Panel Doors
- Family Room with Fireplace
- Formal Dining Room
- Bonus Room
- Storage Room
- Wood Flooring
- Sump Pump
- Unfinished Attic
- Storm Screens
Kitchen
- Range
- Microwave
- Dishwasher
- Stainless Steel Appliances
- Disposal
Bedrooms and Bathrooms
- 4 Bedrooms
- 4 Potential Bedrooms
- Walk-In Closet
- 3 Full Bathrooms
Laundry
- Laundry in unit
- Dryer
- Washer
- Laundry Chute
Outdoor Features
- Patio
Schools
- Ranch View Elementary School
- Kennedy Junior High School
- Naperville North High School
Utilities
- Forced Air Heating and Cooling System
- Heating System Uses Natural Gas
- 100 Amp Service
- Cable TV Available
Community Details
- Hobson Creek Subdivision
Listing and Financial Details
- Homeowner Tax Exemptions
Ownership History
Purchase Details
Home Financials for this Owner
Home Financials are based on the most recent Mortgage that was taken out on this home.Purchase Details
Home Financials for this Owner
Home Financials are based on the most recent Mortgage that was taken out on this home.Purchase Details
Home Financials for this Owner
Home Financials are based on the most recent Mortgage that was taken out on this home.Purchase Details
Home Financials for this Owner
Home Financials are based on the most recent Mortgage that was taken out on this home.Similar Homes in Naperville, IL
Home Values in the Area
Average Home Value in this Area
Purchase History
| Date | Type | Sale Price | Title Company |
|---|---|---|---|
| Warranty Deed | $415,000 | Attorneys Ttl Guaranty Fund | |
| Warranty Deed | $352,000 | Fidelity National Title | |
| Warranty Deed | $239,000 | Fidelity National Title | |
| Warranty Deed | $167,000 | Attorneys Natl Title Network |
Mortgage History
| Date | Status | Loan Amount | Loan Type |
|---|---|---|---|
| Open | $332,000 | New Conventional | |
| Previous Owner | $334,020 | New Conventional | |
| Previous Owner | $198,000 | Unknown | |
| Previous Owner | $144,000 | Unknown | |
| Previous Owner | $150,000 | No Value Available |
Property History
| Date | Event | Price | Change | Sq Ft Price |
|---|---|---|---|---|
| 06/17/2021 06/17/21 | Sold | $415,000 | -1.2% | $154 / Sq Ft |
| 05/03/2021 05/03/21 | For Sale | -- | -- | -- |
| 05/02/2021 05/02/21 | Pending | -- | -- | -- |
| 04/30/2021 04/30/21 | For Sale | $419,900 | +19.4% | $156 / Sq Ft |
| 09/25/2015 09/25/15 | Sold | $351,600 | -2.3% | $132 / Sq Ft |
| 08/18/2015 08/18/15 | Pending | -- | -- | -- |
| 07/16/2015 07/16/15 | For Sale | $359,900 | +50.6% | $135 / Sq Ft |
| 04/29/2013 04/29/13 | Sold | $239,000 | -0.4% | $90 / Sq Ft |
| 03/23/2013 03/23/13 | Pending | -- | -- | -- |
| 03/20/2013 03/20/13 | For Sale | $239,900 | -- | $90 / Sq Ft |
Tax History Compared to Growth
Tax History
| Year | Tax Paid | Tax Assessment Tax Assessment Total Assessment is a certain percentage of the fair market value that is determined by local assessors to be the total taxable value of land and additions on the property. | Land | Improvement |
|---|---|---|---|---|
| 2023 | $8,156 | $135,540 | $61,900 | $73,640 |
| 2022 | $7,724 | $127,870 | $58,400 | $69,470 |
| 2021 | $7,400 | $123,030 | $56,190 | $66,840 |
| 2020 | $7,238 | $120,820 | $55,180 | $65,640 |
| 2019 | $7,013 | $115,590 | $52,790 | $62,800 |
| 2018 | $6,732 | $111,140 | $50,760 | $60,380 |
| 2017 | $6,607 | $107,390 | $49,050 | $58,340 |
| 2016 | $6,467 | $103,510 | $47,280 | $56,230 |
| 2015 | $6,405 | $97,470 | $44,520 | $52,950 |
| 2014 | $5,871 | $87,900 | $41,220 | $46,680 |
| 2013 | $5,787 | $88,110 | $41,320 | $46,790 |
Agents Affiliated with this Home
-
John & Dianne Wilt

Seller's Agent in 2021
John & Dianne Wilt
Realstar Realty, Inc
(630) 337-8000
3 in this area
202 Total Sales
-
Jeff Coros

Buyer's Agent in 2021
Jeff Coros
Century 21 Circle
(630) 853-0691
5 in this area
147 Total Sales
-
Karen Wehrli

Buyer Co-Listing Agent in 2021
Karen Wehrli
Baird Warner
(847) 910-1763
1 in this area
65 Total Sales
-
Julie Thresh

Seller's Agent in 2015
Julie Thresh
Century 21 Circle
(630) 632-6635
9 in this area
55 Total Sales
-
Daniel Firks

Seller's Agent in 2013
Daniel Firks
Coldwell Banker Real Estate Group
(630) 674-6547
4 in this area
188 Total Sales
Map
Source: Midwest Real Estate Data (MRED)
MLS Number: 11071793
APN: 08-22-408-007
- 23W479 Green Trails Dr
- 3904 Sarazen Ct
- 6420 Double Eagle Dr Unit 512
- 6420 Double Eagle Dr Unit 510
- 6420 Double Eagle Dr Unit 609
- 8S223 Derby Dr
- 1980 Green Trails Dr
- 3550 Irving Place
- 7S719 Donwood Dr
- 6531 Deerpath Ct
- 23W731 Hobson Rd
- 7S745 State Route 53
- 6406 Marshall Dr
- 6609 Oak Tree Trail
- 6736 Patton Dr
- 6173 Dixon Dr
- 6234 Sandbelt Dr Unit 21001
- 8S061 Indiana Ave
- 6255 Sandbelt Dr Unit 36003
- 6283 Sandbelt Dr Unit 34001

