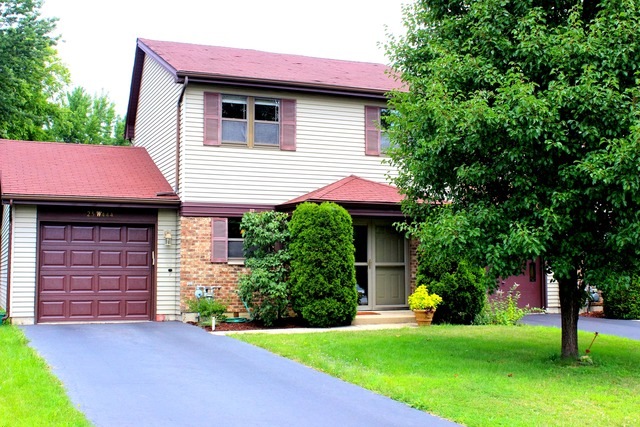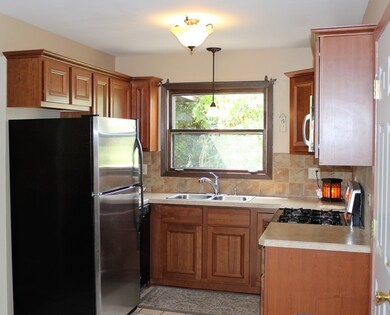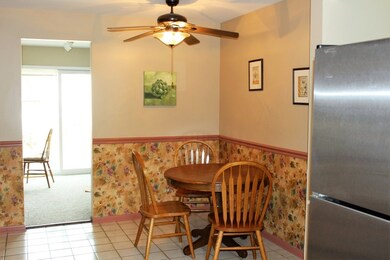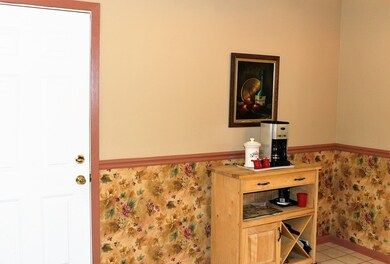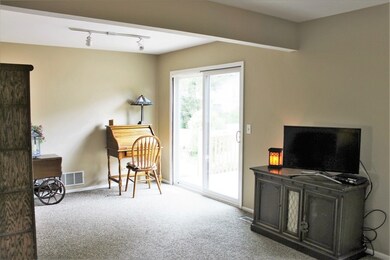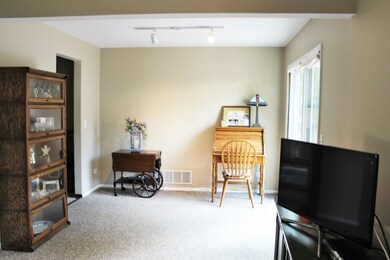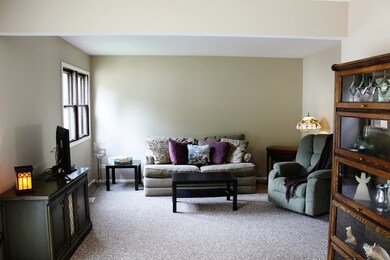
23W444 Spyglass Ct Unit 1 Naperville, IL 60540
Seven Bridges NeighborhoodEstimated Value: $310,262 - $343,000
Highlights
- Deck
- End Unit
- Cul-De-Sac
- Ranch View Elementary School Rated A+
- Balcony
- Attached Garage
About This Home
As of November 2016Why Rent when you could Own? No monthly HOA fees with only a Low Annual HOA fee and Low Taxes makes this End Unit Townhouse located on a Quiet Cul-de-sac in Hobson Creek Unique. This hidden treasure has the feel of a Single Family Home. Large Private Yard and Deck, great for entertaining. Balcony off the Master Bedroom allows for your own private escape. Eat in Kitchen, Large Master Bedroom and New Carpet on second floor. Desired Naperville district 203 schools. Close to Seven Bridges for convenient shopping, restaurants, entertainment and golfing. This home has been updated to be Energy Efficient. Great location with easy commuting, don't miss out on calling this Townhouse home.
Last Agent to Sell the Property
Margaret Heckendorn
RE/MAX Professionals Listed on: 09/13/2016
Last Buyer's Agent
Margaret Heckendorn
RE/MAX Professionals Listed on: 09/13/2016
Townhouse Details
Home Type
- Townhome
Est. Annual Taxes
- $4,622
Year Built
- 1984
Lot Details
- End Unit
- Cul-De-Sac
- Southern Exposure
HOA Fees
- $18 per month
Parking
- Attached Garage
- Garage Transmitter
- Garage Door Opener
- Driveway
- Parking Included in Price
- Garage Is Owned
Home Design
- Slab Foundation
- Asphalt Shingled Roof
- Vinyl Siding
Kitchen
- Breakfast Bar
- Oven or Range
- Microwave
- Dishwasher
- Disposal
Laundry
- Laundry on main level
- Dryer
- Washer
Outdoor Features
- Balcony
- Deck
Utilities
- Forced Air Heating and Cooling System
- Heating System Uses Gas
Community Details
- Pets Allowed
Ownership History
Purchase Details
Home Financials for this Owner
Home Financials are based on the most recent Mortgage that was taken out on this home.Purchase Details
Purchase Details
Home Financials for this Owner
Home Financials are based on the most recent Mortgage that was taken out on this home.Purchase Details
Home Financials for this Owner
Home Financials are based on the most recent Mortgage that was taken out on this home.Similar Homes in Naperville, IL
Home Values in the Area
Average Home Value in this Area
Purchase History
| Date | Buyer | Sale Price | Title Company |
|---|---|---|---|
| Ahmad Wakas N | $189,500 | Fidelity National Title | |
| Cordray Sarah B | -- | -- | |
| Cordray Sarah B | $123,000 | -- | |
| Ford Jeffrey K | $107,500 | -- |
Mortgage History
| Date | Status | Borrower | Loan Amount |
|---|---|---|---|
| Open | Ahmad Wakas N | $141,000 | |
| Previous Owner | Cordray Sarah B | $15,000 | |
| Previous Owner | Cordray Sarah B | $76,000 | |
| Previous Owner | Ford Jeffrey K | $107,250 |
Property History
| Date | Event | Price | Change | Sq Ft Price |
|---|---|---|---|---|
| 11/30/2016 11/30/16 | Sold | $189,250 | -5.3% | $153 / Sq Ft |
| 10/06/2016 10/06/16 | Pending | -- | -- | -- |
| 09/13/2016 09/13/16 | For Sale | $199,900 | -- | $162 / Sq Ft |
Tax History Compared to Growth
Tax History
| Year | Tax Paid | Tax Assessment Tax Assessment Total Assessment is a certain percentage of the fair market value that is determined by local assessors to be the total taxable value of land and additions on the property. | Land | Improvement |
|---|---|---|---|---|
| 2023 | $4,622 | $72,270 | $10,880 | $61,390 |
| 2022 | $4,231 | $66,750 | $10,050 | $56,700 |
| 2021 | $4,062 | $64,230 | $9,670 | $54,560 |
| 2020 | $3,976 | $63,080 | $9,500 | $53,580 |
| 2019 | $3,862 | $60,350 | $9,090 | $51,260 |
| 2018 | $3,698 | $57,750 | $8,700 | $49,050 |
| 2017 | $3,637 | $55,810 | $8,410 | $47,400 |
| 2016 | $3,170 | $53,800 | $8,110 | $45,690 |
| 2015 | $3,128 | $50,670 | $7,640 | $43,030 |
| 2014 | $3,148 | $49,920 | $7,530 | $42,390 |
| 2013 | $3,104 | $50,040 | $7,550 | $42,490 |
Agents Affiliated with this Home
-

Seller's Agent in 2016
Margaret Heckendorn
RE/MAX Professionals
Map
Source: Midwest Real Estate Data (MRED)
MLS Number: MRD09341344
APN: 08-22-305-079
- 23W479 Green Trails Dr
- 3904 Sarazen Ct
- 1980 Green Trails Dr
- 7S719 Donwood Dr
- 6531 Deerpath Ct
- 6420 Double Eagle Dr Unit 512
- 6420 Double Eagle Dr Unit 510
- 6420 Double Eagle Dr Unit 609
- 23W731 Hobson Rd
- 8S223 Derby Dr
- 3550 Irving Place
- 8S061 Indiana Ave
- 6173 Dixon Dr
- 1132 Shamrock Ct
- 6381 Holly Ct
- 6406 Marshall Dr
- 6141 Dixon Dr
- 7S745 State Route 53
- 6131 Wingate Dr
- 6234 Sandbelt Dr Unit 21001
- 23W444 Spyglass Ct Unit 1
- 23W440 Spyglass Ct Unit 3
- 23W442 Spyglass Ct Unit 2
- 23W460 Spyglass Ct Unit 3
- 23W462 Spyglass Ct Unit 2
- 23W453 Greenbriar Dr Unit 5
- 23W459 Greenbriar Dr
- 23W447 Greenbriar Dr
- 23W464 Spyglass Ct Unit 1
- 23W463 Greenbriar Dr
- 23W463 Greenbriar Dr Unit 1
- 23W443 Greenbriar Dr
- 23W437 Greenbriar Dr
- 23W467 Greenbriar Dr
- 23W433 Greenbriar Dr
- 7S505 Lynn Dr
- 7S501 Lynn Dr
- 23W461 Spyglass Ct
- 7S509 Lynn Dr Unit 6
- 23W445 Spyglass Ct Unit 3
