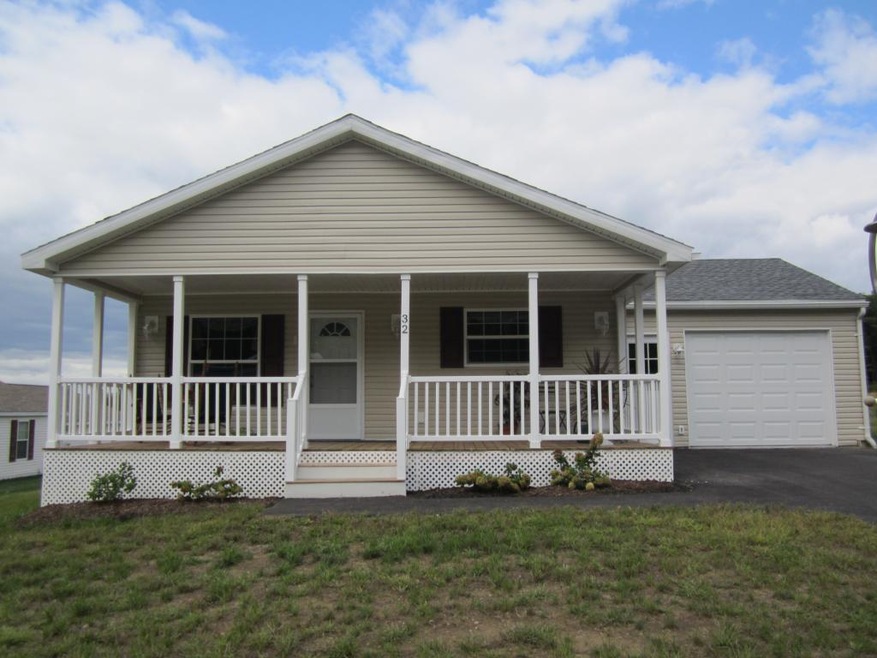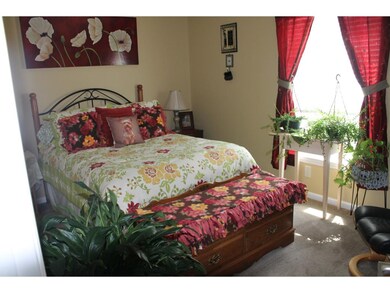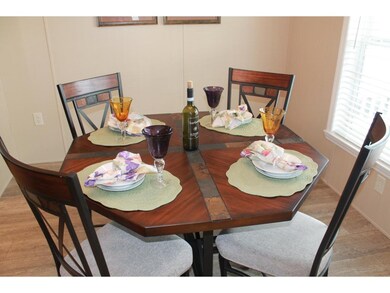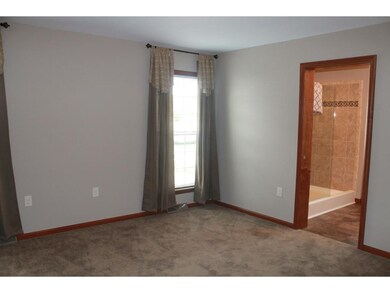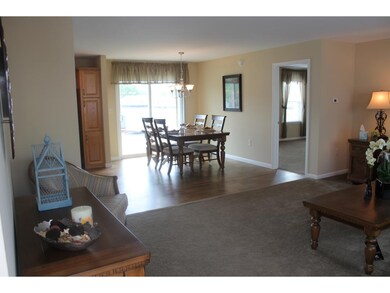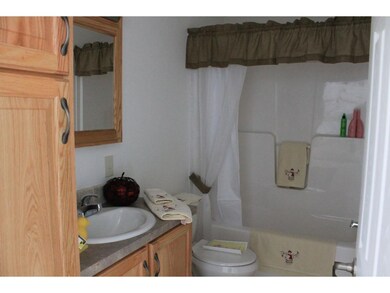
24 Dynamic View Dr Franklin, NH 03235
Highlights
- Ski Accessible
- Basketball Court
- Mountain View
- Fitness Center
- RV Access or Parking
- Clubhouse
About This Home
As of November 2022Thee owner is a RealEstate License agent . This is a corner lot with great view over seeing the Mountains. This home is not build yet . IT wiil be on site June 15 ,2016.Here at Mountain View Estates ,we offer many great amanities . You don't have to worry about cutting the grass and plowing your snow. it gets done by the maintenance crew We have different activities in our spacy community building . Take some time out of your busy schedule to stop by and see what we have to offer.
Last Agent to Sell the Property
Chris Dumont
Central Gold Key Realty License #060847 Listed on: 04/05/2016
Property Details
Home Type
- Manufactured Home
Est. Annual Taxes
- $3,000
Year Built
- Built in 2016
Lot Details
- 0.3 Acre Lot
- Landscaped
- Lot Sloped Up
- Garden
HOA Fees
- $350 Monthly HOA Fees
Parking
- 1 Car Attached Garage
- RV Access or Parking
Property Views
- Mountain Views
- Countryside Views
Home Design
- Home to be built
- Concrete Foundation
- Slab Foundation
- Architectural Shingle Roof
- Vinyl Siding
Interior Spaces
- 1-Story Property
- Window Treatments
- Window Screens
- Crawl Space
- Fire and Smoke Detector
Kitchen
- Electric Range
- Microwave
- Dishwasher
- Kitchen Island
- Disposal
Flooring
- Carpet
- Vinyl
Bedrooms and Bathrooms
- 3 Bedrooms
- Bathtub
- Walk-in Shower
Accessible Home Design
- Accessible Common Area
- Hard or Low Nap Flooring
Outdoor Features
- Basketball Court
- Covered patio or porch
Utilities
- Floor Furnace
- Heating System Uses Gas
- Underground Utilities
- 200+ Amp Service
- Electric Water Heater
Community Details
Overview
- Chris Dumont Association, Phone Number (603) 234-3746
- Maintained Community
Amenities
- Clubhouse
Recreation
- Fitness Center
- Hiking Trails
- Ski Accessible
Similar Homes in Franklin, NH
Home Values in the Area
Average Home Value in this Area
Property History
| Date | Event | Price | Change | Sq Ft Price |
|---|---|---|---|---|
| 11/15/2022 11/15/22 | Sold | $342,000 | +0.9% | $204 / Sq Ft |
| 10/18/2022 10/18/22 | Pending | -- | -- | -- |
| 10/17/2022 10/17/22 | For Sale | $339,000 | +47.2% | $202 / Sq Ft |
| 06/23/2016 06/23/16 | Sold | $230,294 | +27.9% | $151 / Sq Ft |
| 04/06/2016 04/06/16 | Pending | -- | -- | -- |
| 04/05/2016 04/05/16 | For Sale | $180,000 | -- | $118 / Sq Ft |
Tax History Compared to Growth
Agents Affiliated with this Home
-
Janet Hill
J
Seller's Agent in 2022
Janet Hill
Central Gold Key Realty
(603) 286-7355
5 in this area
13 Total Sales
-
David Liberatore

Buyer's Agent in 2022
David Liberatore
White Water Realty Group LLC
(603) 848-1081
42 in this area
97 Total Sales
-
C
Seller's Agent in 2016
Chris Dumont
Central Gold Key Realty
(603) 234-3746
Map
Source: PrimeMLS
MLS Number: 4480903
- 10 Dynamic View Dr
- 18 Eagle Nest Dr
- 6 Dynamic View Dr
- 4 Dynamic View Dr
- 22 Mountain View Dr
- 5 Dynamic View Dr
- 21 Mountain View Dr Unit 21
- 225 Kendall St
- 143 Pearl St
- 0 Rowell Dr Unit 5043422
- 197 Kendall St
- 67 Pearl St
- 19 Hill Rd
- 173 W Bow St
- 16 Old Mascoma Rd
- 69 Cheney St
- 3 Kendall St
- 400 Central St Unit 6
- 149 Victory Dr
- 31 Prospect St
