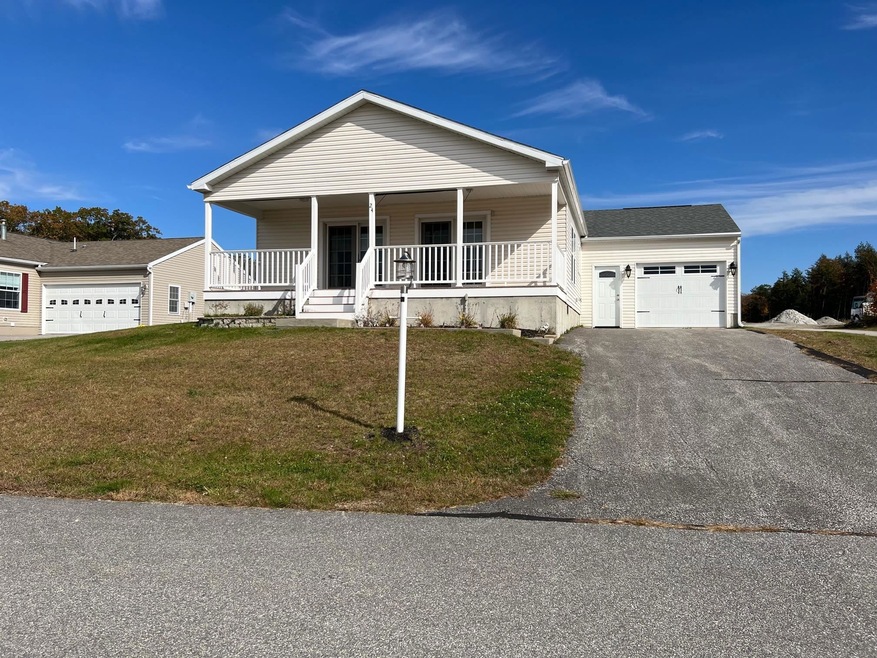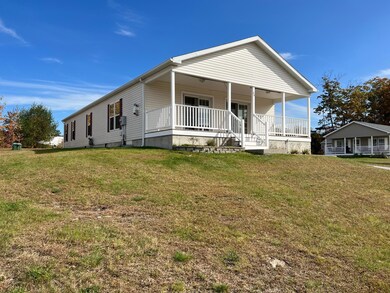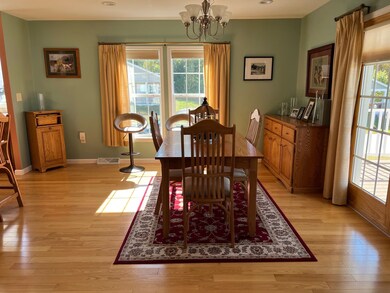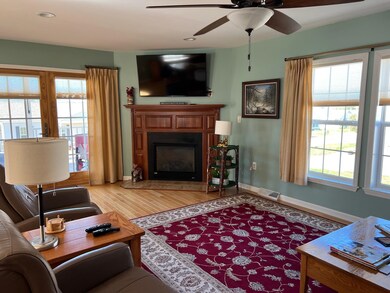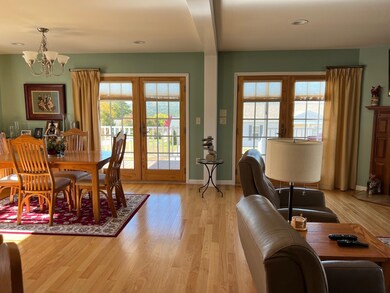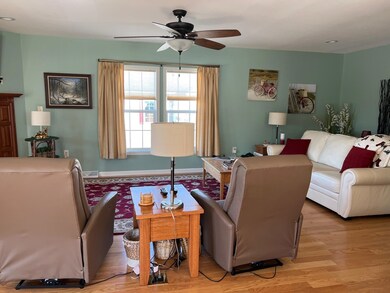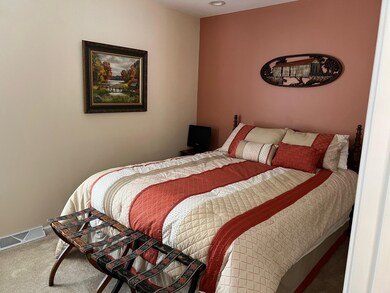
24 Dynamic View Dr Franklin, NH 03235
Highlights
- RV Parking in Community
- Recreation Facilities
- Kitchen Island
- Wood Flooring
- 1 Car Direct Access Garage
- Landscaped
About This Home
As of November 2022Don’t miss this new listing for Mountain View Estates, a 55 + Community. This lovely home was built in 2017 with many upgrade features, custom cabinets with self-closing draws, new LG refrigerator, Kitchen Aid dishwasher, large handicap shower, custom drapes, pull down blinds, hardwood floors in the kitchen, dining room, living room and hallway and central air. LED recessed lighting in the kitchen, dining room, and living room add plenty of lighting on those cloudy days. Large ceiling fans in Living Room, Bedrooms and Corian counter tops in the spacious kitchen. Enjoy the gas fireplace for the cold winter nights. The property is located on a large corner lot with mountain views. Two large wooden Anderson Patio doors provide natural light for the living room and dinning room. Fully insulated garage and plenty of room for some extra storage. Enjoy the oversized 8’x28’ ’deck for all the beautiful sunsets and mountain views. Franklin is the new home for the only White-Water Park in New England on the Winnipesaukee River. Shopping, hospital, restaurants, community center, and only 3 miles to Interstate 93. Real Estate Agent is related to the seller.
Last Agent to Sell the Property
Central Gold Key Realty License #059601 Listed on: 10/17/2022
Property Details
Home Type
- Manufactured Home
Est. Annual Taxes
- $5,309
Year Built
- Built in 2017
HOA Fees
- $500 Monthly HOA Fees
Parking
- 1 Car Direct Access Garage
- Dry Walled Garage
- Automatic Garage Door Opener
- Driveway
Home Design
- Concrete Foundation
- Shingle Roof
- Vinyl Siding
Interior Spaces
- 1,680 Sq Ft Home
- 1-Story Property
- Ceiling Fan
- Gas Fireplace
- Blinds
- Drapes & Rods
- Combination Kitchen and Dining Room
Kitchen
- Oven
- Electric Cooktop
- Microwave
- Dishwasher
- Kitchen Island
- Disposal
Flooring
- Wood
- Carpet
- Vinyl
Bedrooms and Bathrooms
- 3 Bedrooms
Laundry
- Laundry on main level
- Dryer
- Washer
Schools
- Paul A. Smith Elementary School
- Franklin Middle School
- Franklin High School
Utilities
- Forced Air Heating System
- Heating System Uses Gas
- Underground Utilities
- 200+ Amp Service
- Electric Water Heater
- High Speed Internet
Additional Features
- ENERGY STAR/CFL/LED Lights
- Landscaped
Listing and Financial Details
- Legal Lot and Block 032 / 406
Community Details
Overview
- Association fees include landscaping, plowing, trash, park rent
- RV Parking in Community
Recreation
- Recreation Facilities
- Snow Removal
Pet Policy
- Dogs Allowed
Similar Homes in Franklin, NH
Home Values in the Area
Average Home Value in this Area
Property History
| Date | Event | Price | Change | Sq Ft Price |
|---|---|---|---|---|
| 11/15/2022 11/15/22 | Sold | $342,000 | +0.9% | $204 / Sq Ft |
| 10/18/2022 10/18/22 | Pending | -- | -- | -- |
| 10/17/2022 10/17/22 | For Sale | $339,000 | +47.2% | $202 / Sq Ft |
| 06/23/2016 06/23/16 | Sold | $230,294 | +27.9% | $151 / Sq Ft |
| 04/06/2016 04/06/16 | Pending | -- | -- | -- |
| 04/05/2016 04/05/16 | For Sale | $180,000 | -- | $118 / Sq Ft |
Tax History Compared to Growth
Agents Affiliated with this Home
-
Janet Hill
J
Seller's Agent in 2022
Janet Hill
Central Gold Key Realty
(603) 286-7355
5 in this area
13 Total Sales
-
David Liberatore

Buyer's Agent in 2022
David Liberatore
White Water Realty Group LLC
(603) 848-1081
42 in this area
97 Total Sales
-
C
Seller's Agent in 2016
Chris Dumont
Central Gold Key Realty
(603) 234-3746
Map
Source: PrimeMLS
MLS Number: 4933901
- 10 Dynamic View Dr
- 18 Eagle Nest Dr
- 6 Dynamic View Dr
- 4 Dynamic View Dr
- 22 Mountain View Dr
- 5 Dynamic View Dr
- 21 Mountain View Dr Unit 21
- 225 Kendall St
- 143 Pearl St
- 0 Rowell Dr Unit 5043422
- 197 Kendall St
- 67 Pearl St
- 19 Hill Rd
- 173 W Bow St
- 16 Old Mascoma Rd
- 69 Cheney St
- 3 Kendall St
- 400 Central St Unit 6
- 149 Victory Dr
- 31 Prospect St
