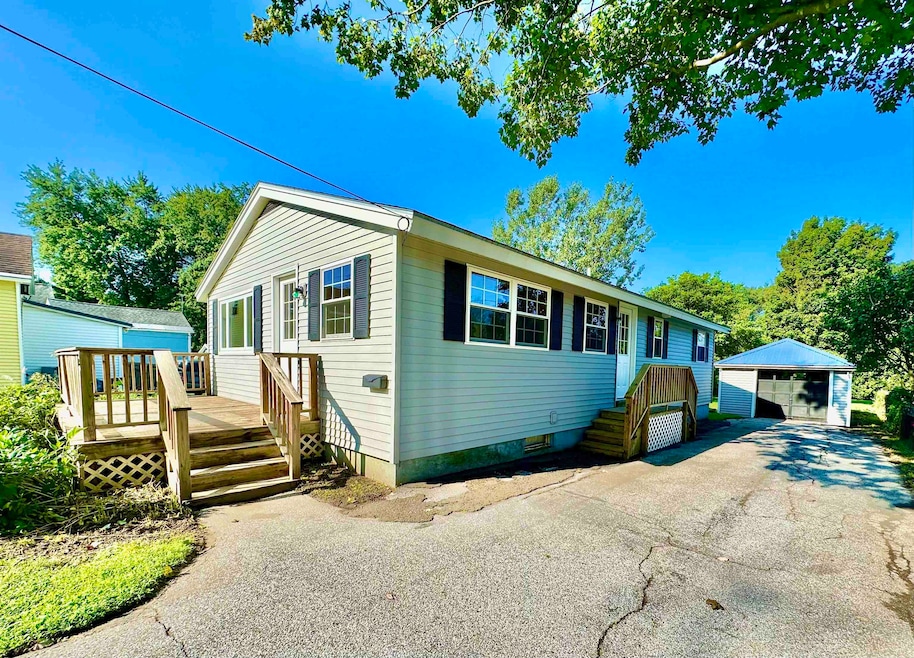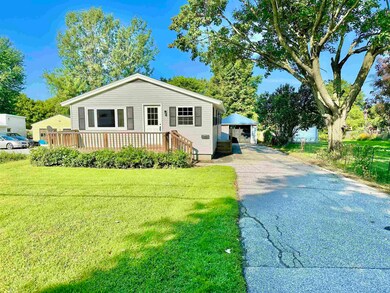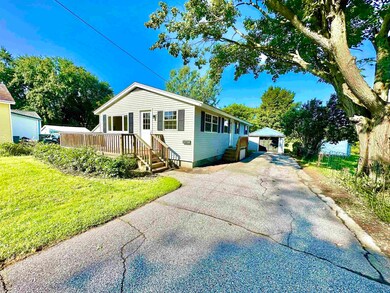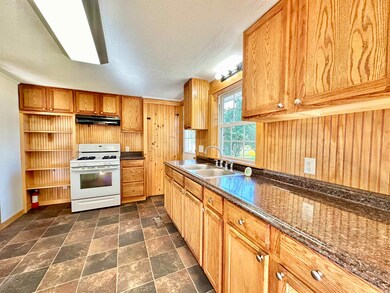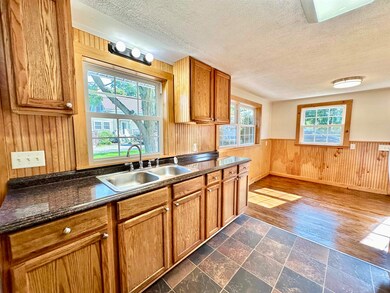
24 Huntington St Saint Albans, VT 05478
Highlights
- Wood Flooring
- Living Room
- 1 Car Garage
- Natural Light
- Garden
- High Speed Internet
About This Home
As of July 2025Charming ranch style home featuring 3 bedrooms, 1 bath, and an abundance of natural light throughout. The home boasts newer siding, roof, furnace, and water heater, as well as refinished wood floors. Enjoy the bright and airy feel with newer windows, fresh paint, and a clean feel overall! The expansive front deck is a great spot for entertaining, plus a nice backyard with a fire pit, and horseshoe pit. There is plenty of space for kids and pets to play in the partially fenced in yard! Enjoy a one car detached garage along with a full basement for all your storage needs. Located on a quiet neighborhood street with close proximity to downtown amenities and recreational facilities. Don't miss out on this clean and bright home - schedule a showing today!
Last Agent to Sell the Property
Your Journey Real Estate License #082.0128661 Listed on: 08/23/2024
Home Details
Home Type
- Single Family
Est. Annual Taxes
- $3,911
Year Built
- Built in 1957
Lot Details
- 0.39 Acre Lot
- Level Lot
- Garden
Parking
- 1 Car Garage
- Driveway
- Off-Street Parking
Home Design
- Concrete Foundation
- Shingle Roof
- Vinyl Siding
Interior Spaces
- Property has 1 Level
- Natural Light
- Living Room
- Dining Area
Kitchen
- Gas Range
- Range Hood
- Dishwasher
Flooring
- Wood
- Tile
- Vinyl
Bedrooms and Bathrooms
- 3 Bedrooms
- 1 Full Bathroom
Laundry
- Dryer
- Washer
Basement
- Basement Fills Entire Space Under The House
- Interior Basement Entry
Home Security
- Carbon Monoxide Detectors
- Fire and Smoke Detector
Location
- City Lot
Schools
- St Albans City Elementary School
- St. Albans City Middle School
- Bfast Albans High School
Utilities
- Underground Utilities
- High Speed Internet
Ownership History
Purchase Details
Home Financials for this Owner
Home Financials are based on the most recent Mortgage that was taken out on this home.Purchase Details
Similar Homes in Saint Albans, VT
Home Values in the Area
Average Home Value in this Area
Purchase History
| Date | Type | Sale Price | Title Company |
|---|---|---|---|
| Deed | $292,500 | -- | |
| Deed | $82,500 | -- |
Property History
| Date | Event | Price | Change | Sq Ft Price |
|---|---|---|---|---|
| 07/18/2025 07/18/25 | Sold | $329,000 | 0.0% | $334 / Sq Ft |
| 06/10/2025 06/10/25 | Pending | -- | -- | -- |
| 06/05/2025 06/05/25 | For Sale | $329,000 | +12.5% | $334 / Sq Ft |
| 02/21/2025 02/21/25 | Sold | $292,500 | -4.1% | $297 / Sq Ft |
| 12/24/2024 12/24/24 | Pending | -- | -- | -- |
| 12/03/2024 12/03/24 | For Sale | $305,000 | 0.0% | $310 / Sq Ft |
| 11/18/2024 11/18/24 | Pending | -- | -- | -- |
| 11/03/2024 11/03/24 | Price Changed | $305,000 | -10.0% | $310 / Sq Ft |
| 08/23/2024 08/23/24 | For Sale | $339,000 | -- | $345 / Sq Ft |
Tax History Compared to Growth
Tax History
| Year | Tax Paid | Tax Assessment Tax Assessment Total Assessment is a certain percentage of the fair market value that is determined by local assessors to be the total taxable value of land and additions on the property. | Land | Improvement |
|---|---|---|---|---|
| 2024 | $3,912 | $119,400 | $53,600 | $65,800 |
| 2023 | $3,621 | $119,400 | $53,600 | $65,800 |
| 2022 | $3,314 | $119,400 | $53,600 | $65,800 |
| 2021 | $3,353 | $119,400 | $53,600 | $65,800 |
| 2020 | $3,361 | $119,400 | $53,600 | $65,800 |
| 2019 | $3,264 | $119,400 | $53,600 | $65,800 |
| 2018 | $2,275 | $119,400 | $53,600 | $65,800 |
| 2017 | $3,034 | $119,400 | $53,600 | $65,800 |
| 2016 | $2,943 | $119,400 | $53,600 | $65,800 |
Agents Affiliated with this Home
-
Flex Realty Group

Seller's Agent in 2025
Flex Realty Group
Flex Realty
(802) 399-2860
72 in this area
1,769 Total Sales
-
Ziressa Hibbard

Seller's Agent in 2025
Ziressa Hibbard
Your Journey Real Estate
(802) 782-6640
60 in this area
137 Total Sales
-
Heather Morse

Buyer's Agent in 2025
Heather Morse
Coldwell Banker Hickok and Boardman
(802) 349-6716
3 in this area
189 Total Sales
Map
Source: PrimeMLS
MLS Number: 5011095
APN: 549-173-00861
- 19 Adams St
- 6 Guyette Cir
- 24 Pearl Avenue Extension
- 10 Marc Ave
- 158 Pearl St
- 23 N Elm St
- 30 N Elm St
- 181 Pearl St
- 149 Pearl St
- 147 Brigham Rd
- 189 Pearl St
- 47 Nason St Unit 16
- 47 Nason St Unit 13
- 10 Nicole Dr
- 72 N Elm St
- 23 Lower Welden St Unit UPP
- 75 Aldis St
- 112 S Main St
- 35 Hoyt St Unit 2
- 8 Diamond St
