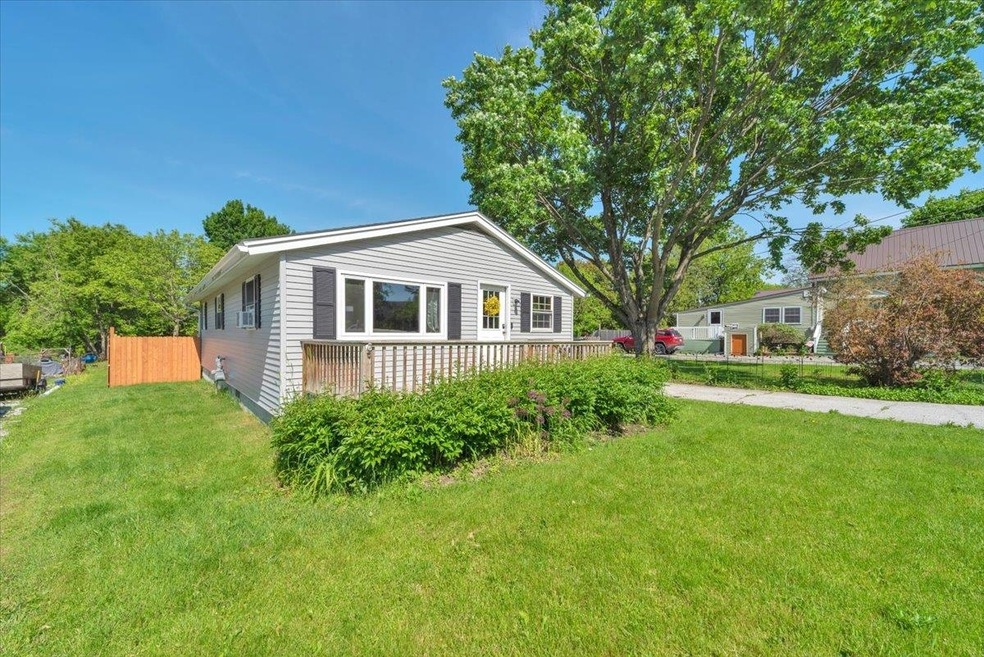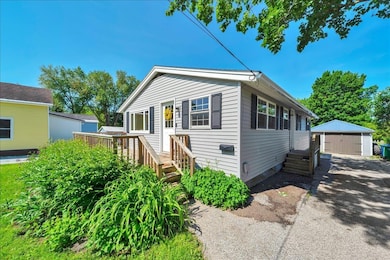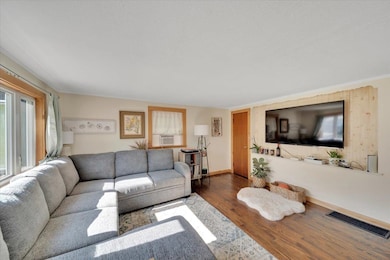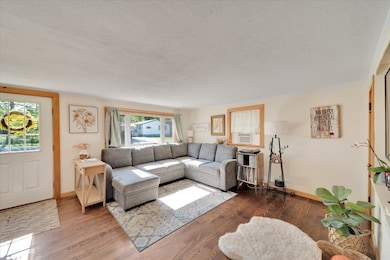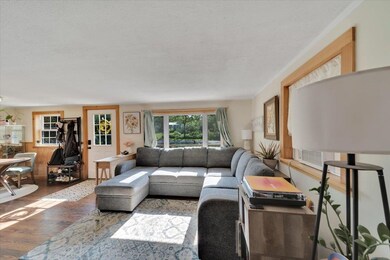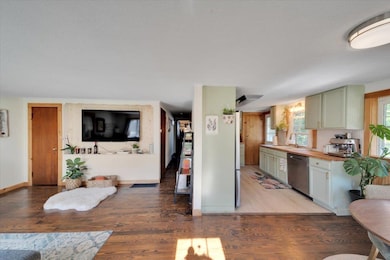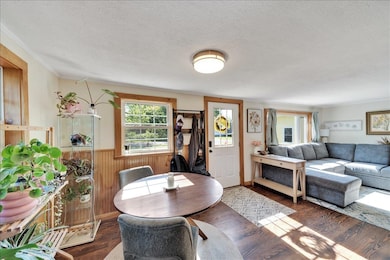
24 Huntington St Saint Albans, VT 05478
Highlights
- Deck
- Open Floorplan
- Woodwork
- Wood Flooring
- Natural Light
- Accessible Full Bathroom
About This Home
As of July 2025Single level living in the Heart of St. Albans City with a long list of recent upgrades and updates! Welcome to this lovingly maintained and recently updated 3-bedroom, 1-bath ranch-style home nestled on a spacious .39-acre fenced lot. Offering the nice blend of comfort, convenience, and outdoor space, this home is ideal for first-time buyers, downsizers, or anyone looking for one level living. Step inside to discover an open floor plan that creates a bright and airy feel throughout the main living area. The seamless flow between the living room, dining area, and kitchen with stainless appliances, sleek butcher block counters, and ample cabinet space makes this home perfect for entertaining or everyday family living. Outside, enjoy the privacy and versatility of a fully fenced yard—great for pets, gardening, or gatherings. The lot offers plenty of room to expand, play, or simply relax. Meanwhile the oversized, insulated, detached garage with a brand new slab currently doubles as a home gym or is perfect for a vehicle with extra workshop space for the home hobbyist! Additionally, nearly $20k worth of basement waterproofing with a trasnferable lifetime warranty affords dry expandable space on the lower level of the home. Situated within minutes of downtown shops, schools, parks, and I-89, this home combines the charm of small-town living with easy access to modern conveniences. Don’t miss your chance to own this inviting home in a vibrant community!
Home Details
Home Type
- Single Family
Est. Annual Taxes
- $3,912
Year Built
- Built in 1957
Lot Details
- 0.39 Acre Lot
- Garden
Parking
- 1 Car Garage
- Parking Storage or Cabinetry
- Off-Street Parking
Home Design
- Concrete Foundation
- Wood Frame Construction
- Vinyl Siding
Interior Spaces
- 984 Sq Ft Home
- Property has 1 Level
- Woodwork
- Natural Light
- Window Screens
- Open Floorplan
- Living Room
- Dining Area
- Basement
- Interior Basement Entry
Kitchen
- ENERGY STAR Qualified Refrigerator
- ENERGY STAR Qualified Dishwasher
Flooring
- Wood
- Vinyl Plank
Bedrooms and Bathrooms
- 3 Bedrooms
- 1 Full Bathroom
Laundry
- ENERGY STAR Qualified Dryer
- ENERGY STAR Qualified Washer
Home Security
- Carbon Monoxide Detectors
- Fire and Smoke Detector
Accessible Home Design
- Accessible Full Bathroom
- Hard or Low Nap Flooring
Schools
- St Albans City Elementary School
- St. Albans City Middle School
- Bfast Albans High School
Utilities
- Forced Air Heating System
- Vented Exhaust Fan
- Heating System Uses Gas
Additional Features
- Deck
- City Lot
Ownership History
Purchase Details
Home Financials for this Owner
Home Financials are based on the most recent Mortgage that was taken out on this home.Purchase Details
Similar Homes in the area
Home Values in the Area
Average Home Value in this Area
Purchase History
| Date | Type | Sale Price | Title Company |
|---|---|---|---|
| Deed | $292,500 | -- | |
| Deed | $82,500 | -- |
Property History
| Date | Event | Price | Change | Sq Ft Price |
|---|---|---|---|---|
| 07/18/2025 07/18/25 | Sold | $329,000 | 0.0% | $334 / Sq Ft |
| 06/10/2025 06/10/25 | Pending | -- | -- | -- |
| 06/05/2025 06/05/25 | For Sale | $329,000 | +12.5% | $334 / Sq Ft |
| 02/21/2025 02/21/25 | Sold | $292,500 | -4.1% | $297 / Sq Ft |
| 12/24/2024 12/24/24 | Pending | -- | -- | -- |
| 12/03/2024 12/03/24 | For Sale | $305,000 | 0.0% | $310 / Sq Ft |
| 11/18/2024 11/18/24 | Pending | -- | -- | -- |
| 11/03/2024 11/03/24 | Price Changed | $305,000 | -10.0% | $310 / Sq Ft |
| 08/23/2024 08/23/24 | For Sale | $339,000 | -- | $345 / Sq Ft |
Tax History Compared to Growth
Tax History
| Year | Tax Paid | Tax Assessment Tax Assessment Total Assessment is a certain percentage of the fair market value that is determined by local assessors to be the total taxable value of land and additions on the property. | Land | Improvement |
|---|---|---|---|---|
| 2024 | $3,912 | $119,400 | $53,600 | $65,800 |
| 2023 | $3,621 | $119,400 | $53,600 | $65,800 |
| 2022 | $3,314 | $119,400 | $53,600 | $65,800 |
| 2021 | $3,353 | $119,400 | $53,600 | $65,800 |
| 2020 | $3,361 | $119,400 | $53,600 | $65,800 |
| 2019 | $3,264 | $119,400 | $53,600 | $65,800 |
| 2018 | $2,275 | $119,400 | $53,600 | $65,800 |
| 2017 | $3,034 | $119,400 | $53,600 | $65,800 |
| 2016 | $2,943 | $119,400 | $53,600 | $65,800 |
Agents Affiliated with this Home
-
Flex Realty Group

Seller's Agent in 2025
Flex Realty Group
Flex Realty
(802) 399-2860
72 in this area
1,768 Total Sales
-
Ziressa Hibbard

Seller's Agent in 2025
Ziressa Hibbard
Your Journey Real Estate
(802) 782-6640
59 in this area
136 Total Sales
-
Heather Morse

Buyer's Agent in 2025
Heather Morse
Coldwell Banker Hickok and Boardman
(802) 349-6716
3 in this area
189 Total Sales
Map
Source: PrimeMLS
MLS Number: 5044798
APN: 549-173-00861
- 19 Adams St
- 6 Guyette Cir
- 24 Pearl Avenue Extension
- 10 Marc Ave
- 158 Pearl St
- 23 N Elm St
- 30 N Elm St
- 181 Pearl St
- 149 Pearl St
- 147 Brigham Rd
- 189 Pearl St
- 47 Nason St Unit 16
- 47 Nason St Unit 13
- 10 Nicole Dr
- 72 N Elm St
- 23 Lower Welden St Unit UPP
- 75 Aldis St
- 112 S Main St
- 35 Hoyt St Unit 2
- 8 Diamond St
