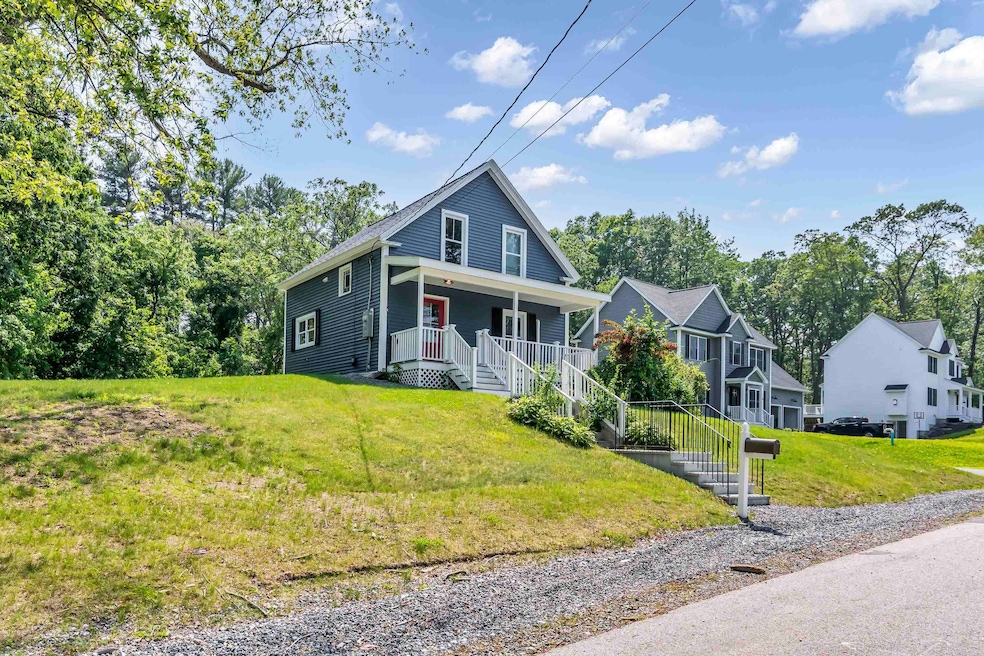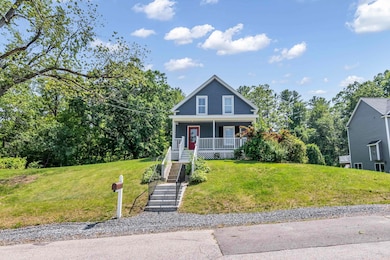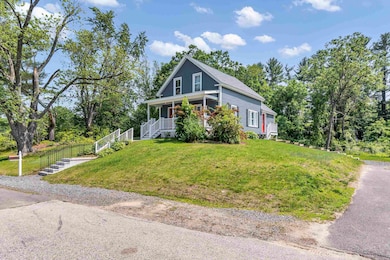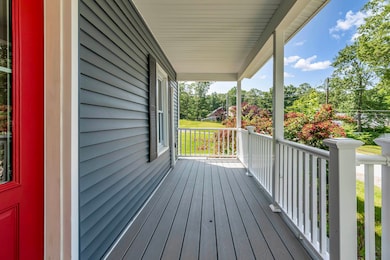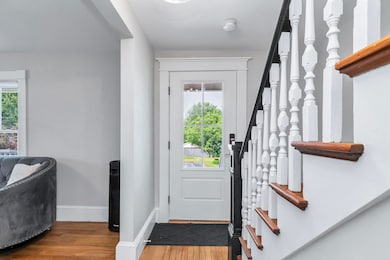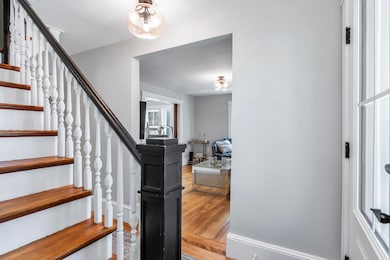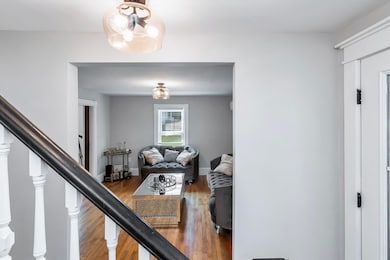Estimated payment $3,549/month
Highlights
- New Englander Architecture
- Level Lot
- Mini Split Air Conditioners
- Baseboard Heating
About This Home
Fully Renovated Home in Ideal Derry Location – Move-In Ready. Exceptional opportunity to own a meticulously updated New Englander just steps from downtown Derry. This turn-key property boasts a brand-new roof, siding, windows, insulation, electrical and plumbing systems—providing long-term peace of mind. The interior showcases high-end finishes, including a modern kitchen with marble countertops and stainless appliances, stylish new bathrooms, and fresh neutral paint throughout. Additional features include first-floor laundry and a welcoming front porch. With seamless access to Route 93, this is a smart choice for buyers seeking location, quality, and value.
Home Details
Home Type
- Single Family
Est. Annual Taxes
- $8,048
Year Built
- Built in 1911
Lot Details
- 0.62 Acre Lot
- Level Lot
- Property is zoned MHR2
Home Design
- New Englander Architecture
- Wood Frame Construction
- Vinyl Siding
Interior Spaces
- Property has 2 Levels
Bedrooms and Bathrooms
- 3 Bedrooms
Basement
- Walk-Out Basement
- Interior Basement Entry
Parking
- Driveway
- Paved Parking
Utilities
- Mini Split Air Conditioners
- Heat Pump System
- Mini Split Heat Pump
- Baseboard Heating
- Hot Water Heating System
- Leach Field
Listing and Financial Details
- Legal Lot and Block 24 / 011
- Assessor Parcel Number 29
Map
Home Values in the Area
Average Home Value in this Area
Tax History
| Year | Tax Paid | Tax Assessment Tax Assessment Total Assessment is a certain percentage of the fair market value that is determined by local assessors to be the total taxable value of land and additions on the property. | Land | Improvement |
|---|---|---|---|---|
| 2024 | $8,048 | $430,600 | $226,300 | $204,300 |
| 2023 | $6,324 | $305,800 | $192,300 | $113,500 |
| 2022 | $2,194 | $277,400 | $192,300 | $85,100 |
| 2021 | $5,266 | $212,700 | $148,200 | $64,500 |
| 2020 | $661 | $212,700 | $148,200 | $64,500 |
| 2019 | $4,636 | $177,500 | $115,600 | $61,900 |
| 2018 | $4,620 | $177,500 | $115,600 | $61,900 |
| 2017 | $4,358 | $151,000 | $100,600 | $50,400 |
| 2016 | $4,086 | $151,000 | $100,600 | $50,400 |
| 2015 | $3,741 | $128,000 | $85,600 | $42,400 |
| 2014 | $3,766 | $128,000 | $85,600 | $42,400 |
| 2013 | $3,766 | $119,600 | $80,500 | $39,100 |
Property History
| Date | Event | Price | List to Sale | Price per Sq Ft | Prior Sale |
|---|---|---|---|---|---|
| 08/25/2025 08/25/25 | Price Changed | $544,900 | -1.6% | $431 / Sq Ft | |
| 07/24/2025 07/24/25 | Price Changed | $553,900 | -0.2% | $438 / Sq Ft | |
| 07/17/2025 07/17/25 | Price Changed | $554,900 | -3.5% | $439 / Sq Ft | |
| 06/23/2025 06/23/25 | For Sale | $574,900 | +9.3% | $455 / Sq Ft | |
| 06/20/2024 06/20/24 | Sold | $526,000 | +19.8% | $416 / Sq Ft | View Prior Sale |
| 05/14/2024 05/14/24 | Pending | -- | -- | -- | |
| 05/08/2024 05/08/24 | For Sale | $439,000 | +101.7% | $347 / Sq Ft | |
| 11/07/2022 11/07/22 | Sold | $217,600 | -3.3% | $221 / Sq Ft | View Prior Sale |
| 10/07/2022 10/07/22 | Pending | -- | -- | -- | |
| 10/06/2022 10/06/22 | For Sale | $225,000 | -- | $229 / Sq Ft |
Purchase History
| Date | Type | Sale Price | Title Company |
|---|---|---|---|
| Warranty Deed | $526,000 | None Available | |
| Warranty Deed | $526,000 | None Available |
Mortgage History
| Date | Status | Loan Amount | Loan Type |
|---|---|---|---|
| Open | $490,200 | Purchase Money Mortgage | |
| Closed | $490,200 | Purchase Money Mortgage |
Source: PrimeMLS
MLS Number: 5047957
APN: DERY-000029-000000-000011
- 4 Cedar St
- 18 Maple St Unit 1
- 31 South Ave Unit B
- 31 South Ave Unit L
- 24 South Ave
- 8 Laurel St
- 8 Birch St
- 37 Highland Ave Unit 1
- 23 Pleasant St
- 23 Oak St
- 3 Exeter St
- 84 E Broadway
- 51 Fordway Extension
- 27 Mount Pleasant St Unit R
- 65 Fordway Extension Unit 211
- 12 Perley Rd Unit 21
- 30 Kendall Pond Rd Unit 77
- 30 Kendall Pond Rd Unit 7
- 30 Kendall Pond Rd Unit 87
- 5 Sunnyside Ln Unit R
- 29 High St Unit B
- 53 W Broadway
- 40 W Broadway Unit 8
- 40 W Broadway Unit 8-RR431
- 4 Martin St Unit 5
- 4 Martin St Unit 13
- 17 Central St Unit . 4
- 12 Central St Unit Bottom Floor
- 12 Central St Unit Top Floor
- 12 Central St Unit bottom fl
- 87 N High St Unit B
- 14 Crystal Ave
- 4 Ferland Dr
- 1 Florence St Unit B
- 88 Franklin St Unit 4
- 4 Mc Gregor St Unit A - 1st Floor
- 14 Oak St Unit 3
- 73 E Broadway Unit O
- 73 E Broadway Unit K
- 41 Gov Bell Dr
