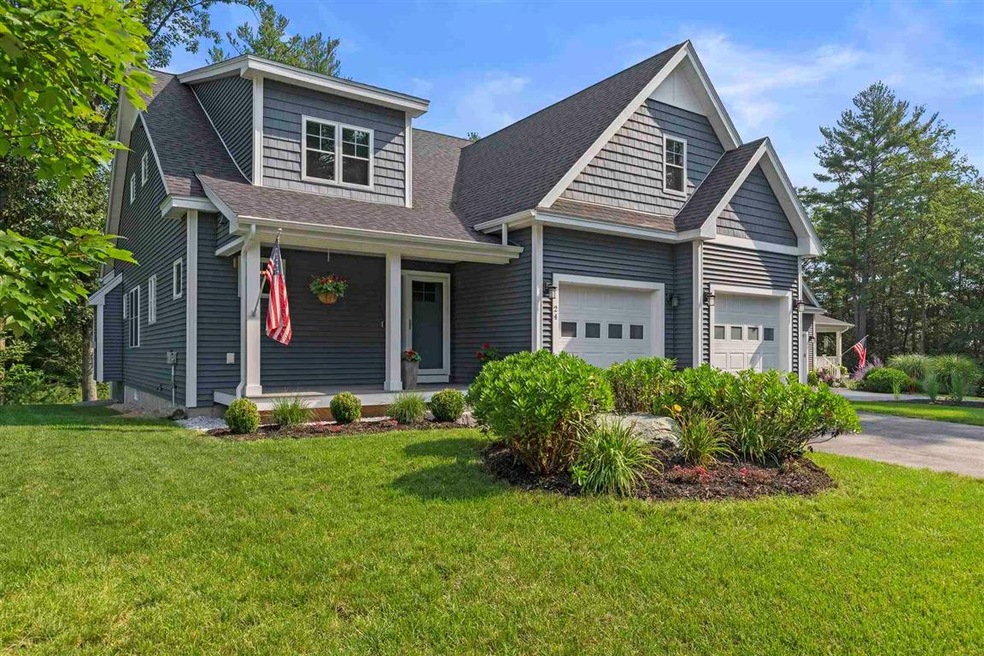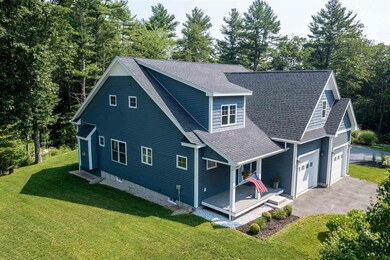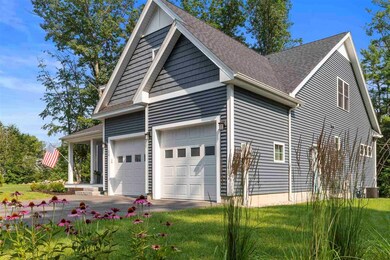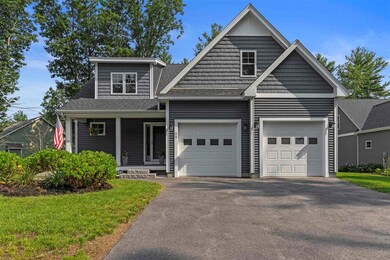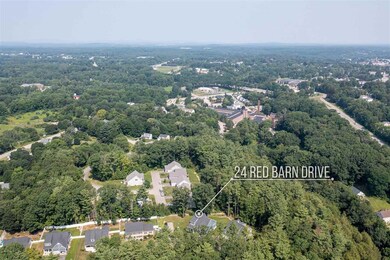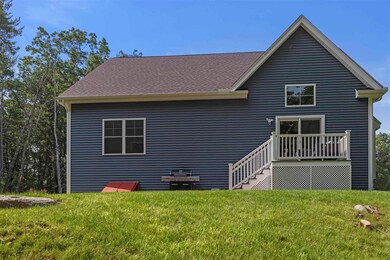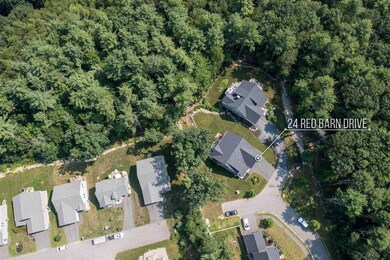
Estimated Value: $730,000 - $824,000
Highlights
- Cape Cod Architecture
- Cathedral Ceiling
- Main Floor Bedroom
- Deck
- Wood Flooring
- Covered patio or porch
About This Home
As of September 2021Better than new cape style home! This one owner home has been very well cared since built. Fully set up with smart technology. This home has it all! 4 bedrooms, 2.5 bathrooms, 2 Car attached garage. Granite kitchen w/island, stainless appliances, vaulted ceilings, full basement. First floor Primary bedroom with private bath including granite counters and custom tile shower. Ice cold A/C, wood and tile flooring, deck, and front covered porch. Association land abuts the Bellamy River. Truly in pristine condition! Come enjoy all that this wonderful home has to offer. Showings begin at open house on 8/8.
Last Agent to Sell the Property
Century 21 NE Group License #058231 Listed on: 08/02/2021

Home Details
Home Type
- Single Family
Est. Annual Taxes
- $11,033
Year Built
- Built in 2018
Lot Details
- 0.25 Acre Lot
- Landscaped
- Lot Sloped Up
- Property is zoned R-12
HOA Fees
- $60 Monthly HOA Fees
Parking
- 2 Car Attached Garage
- Driveway
Home Design
- Cape Cod Architecture
- Concrete Foundation
- Wood Frame Construction
- Shingle Roof
- Vinyl Siding
Interior Spaces
- 2-Story Property
- Cathedral Ceiling
- Ceiling Fan
- Gas Fireplace
- Dining Area
- Laundry on main level
Kitchen
- Gas Range
- Microwave
- Dishwasher
- Kitchen Island
Flooring
- Wood
- Tile
Bedrooms and Bathrooms
- 4 Bedrooms
- Main Floor Bedroom
- Walk-In Closet
- Bathroom on Main Level
Unfinished Basement
- Basement Fills Entire Space Under The House
- Walk-Up Access
Outdoor Features
- Deck
- Covered patio or porch
Schools
- Garrison Elementary School
Utilities
- Forced Air Heating System
- Heating System Uses Natural Gas
- Tankless Water Heater
Listing and Financial Details
- Tax Lot C-5
- 25% Total Tax Rate
Community Details
Overview
- Association fees include plowing, hoa fee
- Master Insurance
Recreation
- Snow Removal
Ownership History
Purchase Details
Home Financials for this Owner
Home Financials are based on the most recent Mortgage that was taken out on this home.Purchase Details
Home Financials for this Owner
Home Financials are based on the most recent Mortgage that was taken out on this home.Similar Homes in Dover, NH
Home Values in the Area
Average Home Value in this Area
Purchase History
| Date | Buyer | Sale Price | Title Company |
|---|---|---|---|
| Blevins Timothy | $619,000 | None Available | |
| Keller Joshua M | $470,000 | -- |
Mortgage History
| Date | Status | Borrower | Loan Amount |
|---|---|---|---|
| Open | Blevins Timothy | $495,200 | |
| Previous Owner | Keller Joshua M | $396,000 | |
| Previous Owner | Keller Joshua M | $399,500 |
Property History
| Date | Event | Price | Change | Sq Ft Price |
|---|---|---|---|---|
| 09/20/2021 09/20/21 | Sold | $619,000 | +3.2% | $238 / Sq Ft |
| 08/13/2021 08/13/21 | Pending | -- | -- | -- |
| 08/02/2021 08/02/21 | For Sale | $599,900 | +27.6% | $230 / Sq Ft |
| 03/08/2019 03/08/19 | Sold | $470,000 | -1.9% | $180 / Sq Ft |
| 02/07/2019 02/07/19 | Pending | -- | -- | -- |
| 11/04/2018 11/04/18 | Price Changed | $479,000 | -3.0% | $184 / Sq Ft |
| 10/08/2018 10/08/18 | Price Changed | $494,000 | -1.0% | $190 / Sq Ft |
| 09/17/2018 09/17/18 | For Sale | $499,000 | -- | $191 / Sq Ft |
Tax History Compared to Growth
Tax History
| Year | Tax Paid | Tax Assessment Tax Assessment Total Assessment is a certain percentage of the fair market value that is determined by local assessors to be the total taxable value of land and additions on the property. | Land | Improvement |
|---|---|---|---|---|
| 2024 | $12,768 | $702,700 | $146,400 | $556,300 |
| 2023 | $12,039 | $643,800 | $146,400 | $497,400 |
| 2022 | $11,471 | $578,200 | $130,100 | $448,100 |
| 2021 | $11,369 | $523,900 | $130,100 | $393,800 |
| 2020 | $11,033 | $444,000 | $117,900 | $326,100 |
| 2019 | $10,716 | $425,400 | $105,700 | $319,700 |
| 2018 | $2,432 | $97,600 | $97,600 | $0 |
| 2017 | $2,209 | $85,400 | $85,400 | $0 |
| 2016 | $636 | $24,200 | $24,200 | $0 |
Agents Affiliated with this Home
-
Patrick Hourihane

Seller's Agent in 2021
Patrick Hourihane
Century 21 NE Group
(603) 312-4181
14 in this area
89 Total Sales
-
Kristina Maus

Buyer's Agent in 2021
Kristina Maus
Maxfield Real Estate/Wolfeboro
(603) 630-7629
1 in this area
107 Total Sales
-
Doreen Soares

Seller's Agent in 2019
Doreen Soares
RE/MAX Realty One
(603) 393-7871
10 in this area
130 Total Sales
Map
Source: PrimeMLS
MLS Number: 4875454
APN: DOVR-000006-C000000-000005I
- 12 Red Barn Dr
- 35 Mill St
- 2 Dover Point Rd
- 12 Juniper Dr Unit Lot 12
- 22 Village Dr
- 65 Durham Rd
- 51 Applevale Dr
- 22 Sierra Hill Dr Unit 28
- 34 Cataract Ave
- 31 Lenox Dr Unit B
- 35 Lenox Dr Unit B
- 30 Lenox Dr Unit D
- 37 Lenox Dr Unit B
- 29 Lenox Dr Unit B
- 11-2 Porch Light Dr Unit 2
- 32 Lenox Dr Unit D
- 24 Sierra Hill Dr
- 40 Sierra Hill Dr Unit 40
- 31 Artisan Way
- 19 Sierra Hill Dr
- 24 Red Barn Dr
- 28 Red Barn Dr Unit Lot 6
- 28 Red Barn Dr
- 47 Picnic Rock Dr Unit 17
- 17 Picnic Rock Dr
- 20 Red Barn Dr
- 49 Picnic Rock Dr
- 16 Picnic Rock Dr
- 45 Picnic Rock Dr Unit 18
- 45 Picnic Rock Dr
- 15 Picnic Rock Dr
- 51 Picnic Rock Dr
- 16 Red Barn Dr Unit Lot 3
- 43 Picnic Rock Dr
- 1 Red Barn Dr
- TBD lot 19 Picnic Rock Unit 19
- 53 Picnic Rock Dr
- 42 Picnic Rock Dr Unit lot 12
- 41 Picnic Rock Dr Unit 20
- 12 Red Barn Dr Unit Lot 2
