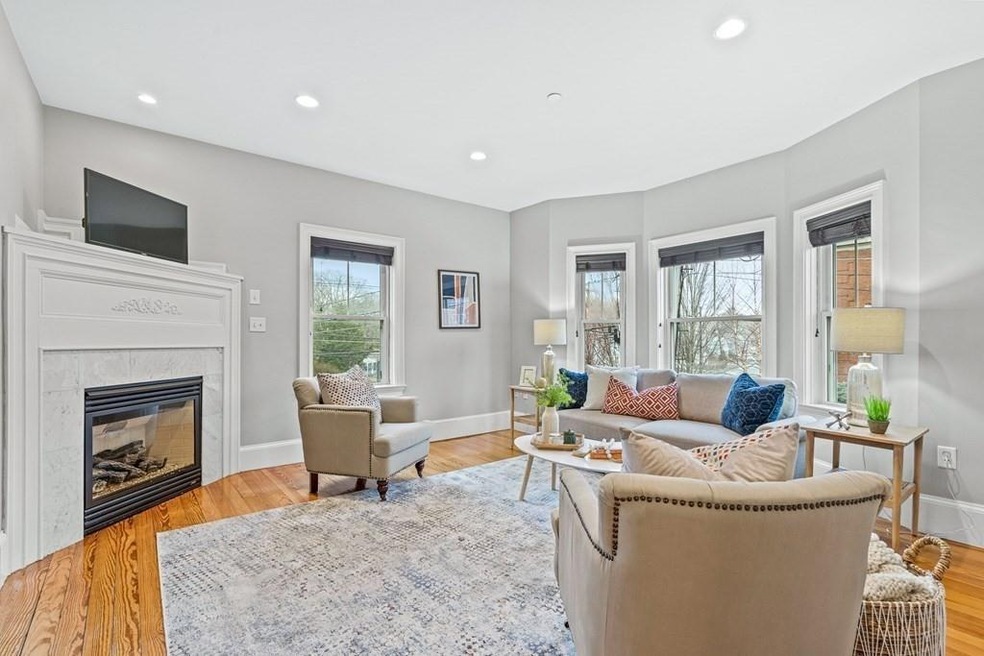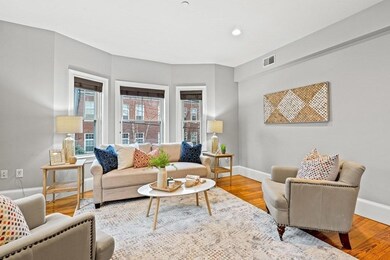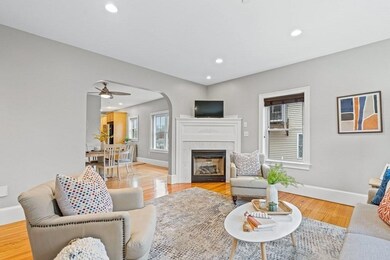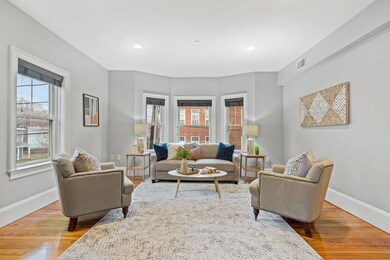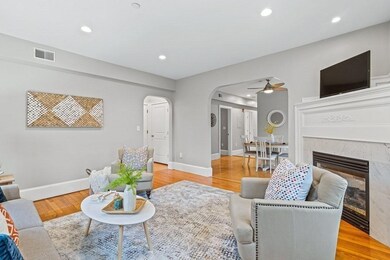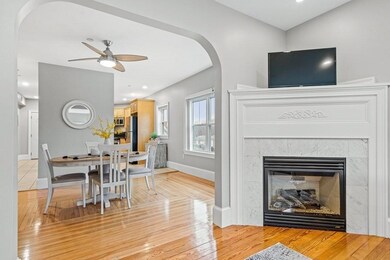
24 Traverse St Unit 2 Wakefield, MA 01880
East Side NeighborhoodHighlights
- Medical Services
- Wood Flooring
- Jogging Path
- Property is near public transit
- Solid Surface Countertops
- Porch
About This Home
As of May 2022Picture perfect 3 bedroom, 1 bath condo nestled just outside Wakefield center will check all the boxes. This location is hard to beat for those seeking a healthy lifestyle paired with the convenience of being nearby the heart of the action, just minutes to the commuter line, downtown Wakefield and the Lake. Living room boasts a gas fireplace, recessed lighting plus an abundance of natural light, the perfect spot to retreat at the end of a busy day. The kitchen features a great lay-out for the home cook, with granite counters and stainless appliances plus a dining peninsula. Coveted HOME OFFICE space large enough to double as a guest bedroom, playroom or home gym. Generous bathroom hosts two pedestal sinks for convenience. Take in the afternoon sun on your private sitting porch. In-unit laundry, Central Air, two parking spaces - all with low monthly fees. Enjoy the fabulous amenities of Wakefield's bustling downtown restaurants and vibrant cultural activities.
Property Details
Home Type
- Condominium
Est. Annual Taxes
- $5,236
Year Built
- Built in 1900
Lot Details
- Near Conservation Area
- Two or More Common Walls
HOA Fees
- $225 Monthly HOA Fees
Home Design
- Garden Home
- Frame Construction
- Rubber Roof
Interior Spaces
- 1,236 Sq Ft Home
- 1-Story Property
- Central Vacuum
- Ceiling Fan
- Recessed Lighting
- Living Room with Fireplace
Kitchen
- Breakfast Bar
- Range
- Microwave
- Dishwasher
- Solid Surface Countertops
- Disposal
Flooring
- Wood
- Ceramic Tile
Bedrooms and Bathrooms
- 3 Bedrooms
- Primary bedroom located on second floor
- 1 Full Bathroom
- Bathtub with Shower
Laundry
- Laundry on upper level
- Washer and Gas Dryer Hookup
Parking
- 2 Car Parking Spaces
- Off-Street Parking
- Deeded Parking
Location
- Property is near public transit
- Property is near schools
Utilities
- Forced Air Heating and Cooling System
- Heating System Uses Natural Gas
- Natural Gas Connected
- Gas Water Heater
Additional Features
- Energy-Efficient Thermostat
- Porch
Listing and Financial Details
- Assessor Parcel Number M:000019 B:0197 P:002042,4567813
Community Details
Overview
- Association fees include water, sewer, insurance, maintenance structure, snow removal
- 4 Units
- Victorian Manor Condominium Community
Amenities
- Medical Services
- Shops
- Coin Laundry
- Community Storage Space
Recreation
- Park
- Jogging Path
Pet Policy
- Pets Allowed
Ownership History
Purchase Details
Home Financials for this Owner
Home Financials are based on the most recent Mortgage that was taken out on this home.Purchase Details
Home Financials for this Owner
Home Financials are based on the most recent Mortgage that was taken out on this home.Purchase Details
Similar Homes in Wakefield, MA
Home Values in the Area
Average Home Value in this Area
Purchase History
| Date | Type | Sale Price | Title Company |
|---|---|---|---|
| Condominium Deed | $515,000 | None Available | |
| Not Resolvable | $335,400 | -- | |
| Deed | $270,000 | -- |
Mortgage History
| Date | Status | Loan Amount | Loan Type |
|---|---|---|---|
| Previous Owner | $257,000 | Stand Alone Refi Refinance Of Original Loan | |
| Previous Owner | $268,320 | New Conventional |
Property History
| Date | Event | Price | Change | Sq Ft Price |
|---|---|---|---|---|
| 06/01/2022 06/01/22 | Rented | $2,550 | 0.0% | -- |
| 05/15/2022 05/15/22 | Price Changed | $2,550 | -8.9% | $2 / Sq Ft |
| 05/12/2022 05/12/22 | For Rent | $2,800 | 0.0% | -- |
| 05/09/2022 05/09/22 | Sold | $515,000 | +19.8% | $417 / Sq Ft |
| 04/06/2022 04/06/22 | Pending | -- | -- | -- |
| 03/30/2022 03/30/22 | For Sale | $429,900 | +28.2% | $348 / Sq Ft |
| 04/07/2017 04/07/17 | Sold | $335,400 | +0.1% | $271 / Sq Ft |
| 02/21/2017 02/21/17 | Pending | -- | -- | -- |
| 02/11/2017 02/11/17 | For Sale | $334,900 | -- | $271 / Sq Ft |
Tax History Compared to Growth
Tax History
| Year | Tax Paid | Tax Assessment Tax Assessment Total Assessment is a certain percentage of the fair market value that is determined by local assessors to be the total taxable value of land and additions on the property. | Land | Improvement |
|---|---|---|---|---|
| 2025 | $5,579 | $491,500 | $0 | $491,500 |
| 2024 | $5,529 | $491,500 | $0 | $491,500 |
| 2023 | $5,440 | $463,800 | $0 | $463,800 |
| 2022 | $5,236 | $425,000 | $0 | $425,000 |
| 2021 | $4,503 | $353,700 | $0 | $353,700 |
| 2020 | $4,348 | $340,500 | $0 | $340,500 |
| 2019 | $4,201 | $327,400 | $0 | $327,400 |
| 2018 | $4,144 | $320,000 | $0 | $320,000 |
| 2017 | $4,094 | $314,200 | $0 | $314,200 |
| 2016 | $3,627 | $268,900 | $0 | $268,900 |
| 2015 | $3,524 | $261,400 | $0 | $261,400 |
| 2014 | $3,277 | $256,400 | $0 | $256,400 |
Agents Affiliated with this Home
-
Alison Socha

Seller's Agent in 2022
Alison Socha
Leading Edge Real Estate
(781) 983-9326
2 in this area
262 Total Sales
-
Melissa Mullen
M
Seller's Agent in 2022
Melissa Mullen
Wilson Wolfe Real Estate
(978) 658-2635
41 Total Sales
-
Kim Izzi

Seller Co-Listing Agent in 2022
Kim Izzi
Leading Edge Real Estate
(617) 763-4034
1 in this area
38 Total Sales
-
Chrisanne Connolly

Buyer's Agent in 2022
Chrisanne Connolly
Wilson Wolfe Real Estate
(978) 658-2345
1 in this area
145 Total Sales
-
Robert Daniels

Seller's Agent in 2017
Robert Daniels
Anderson Realty Partners
(978) 995-3059
12 Total Sales
Map
Source: MLS Property Information Network (MLS PIN)
MLS Number: 72959374
APN: WAKE-000019-000197-002042
- 5 Bateman Ct Unit 1-A
- 19 Franklin St
- 2 Hart St Unit B
- 63 Richardson St
- 216 Nahant St
- 10 Wakefield Ave Unit A
- 234 Water St Unit 301
- 234 Water St Unit 101
- 1 Millbrook Ln Unit 201
- 1 Millbrook Ln Unit 205
- 762 Main St
- 10 Foster St Unit 405
- 10 Foster St Unit 306
- 381 Water St
- 62 Foundry St Unit 215
- 62 Foundry St Unit 207
- 62 Foundry St Unit 216
- 62 Foundry St Unit 208
- 62 Foundry St Unit 201
- 62 Foundry St Unit 406
