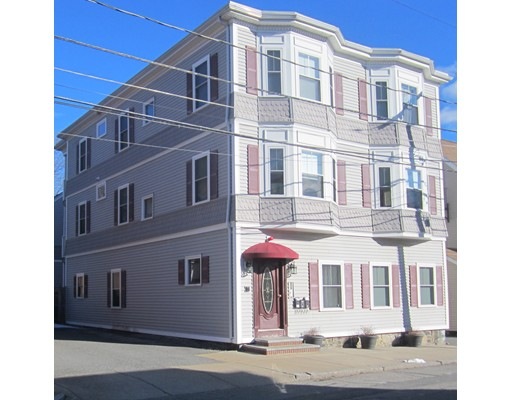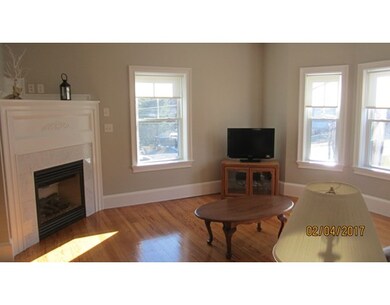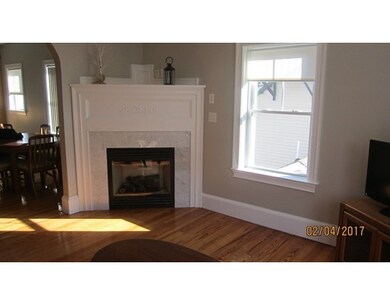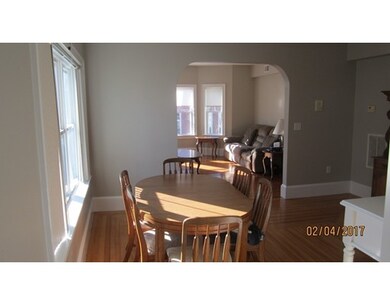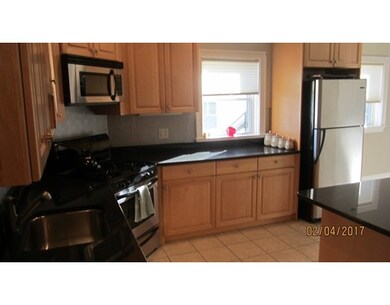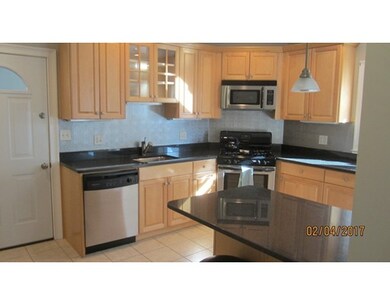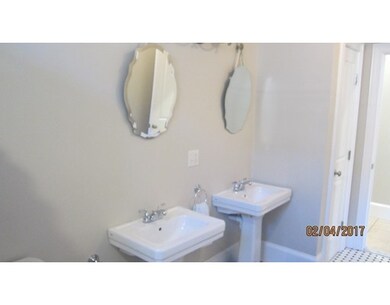
24 Traverse St Unit 2 Wakefield, MA 01880
East Side NeighborhoodAbout This Home
As of May 2022This pet friendly second floor condominium is minutes from downtown Wakefield. The open floor plan is enhanced with hardwood floors, high ceilings and bay windows in the living room, bedroom. The upscale kitchen boasts granite counter tops, stainless steel appliances and a kitchen island that seats two. The spacious bathroom has tile flooring and twin pedestal sinks There are three bedrooms with hardwood floors and in apartment laundry off the kitchen. Other amenities include central air, central vacuum, gas fireplace and private deck. Also comes with 2 parking spaces.
Property Details
Home Type
Condominium
Est. Annual Taxes
$5,579
Year Built
1900
Lot Details
0
Listing Details
- Unit Level: 2
- Unit Placement: Middle
- Property Type: Condominium/Co-Op
- Other Agent: 1.00
- Lead Paint: Unknown
- Year Round: Yes
- Special Features: None
- Property Sub Type: Condos
- Year Built: 1900
Interior Features
- Appliances: Range, Dishwasher, Disposal, Microwave, Refrigerator, Washer, Dryer, Vacuum System
- Fireplaces: 1
- Has Basement: Yes
- Fireplaces: 1
- Number of Rooms: 6
- Amenities: Public Transportation, Shopping, Highway Access, House of Worship, Public School
- Electric: Circuit Breakers
- Energy: Insulated Windows, Insulated Doors
- Flooring: Wood, Tile
- Insulation: Full
- Interior Amenities: Central Vacuum, Cable Available, Intercom
- Bedroom 2: Second Floor, 14X9
- Bedroom 3: Second Floor, 12X9
- Bathroom #1: Second Floor, 14X6
- Kitchen: Second Floor, 11X10
- Laundry Room: Second Floor, 8X4
- Living Room: Second Floor, 15X14
- Master Bedroom: Second Floor, 14X12
- Master Bedroom Description: Closet, Flooring - Hardwood, Window(s) - Bay/Bow/Box, Cable Hookup
- Dining Room: Second Floor, 14X11
- No Living Levels: 1
Exterior Features
- Roof: Rubber
- Construction: Frame
- Exterior: Vinyl
- Exterior Unit Features: Deck - Composite
Garage/Parking
- Parking: Off-Street, Assigned, Paved Driveway
- Parking Spaces: 2
Utilities
- Cooling: Central Air
- Heating: Forced Air, Gas
- Cooling Zones: 1
- Heat Zones: 1
- Hot Water: Natural Gas, Tank
- Utility Connections: for Gas Range, for Gas Oven, Washer Hookup, for Electric Dryer
- Sewer: City/Town Sewer
- Water: City/Town Water
Condo/Co-op/Association
- Association Fee Includes: Water, Sewer, Master Insurance, Exterior Maintenance, Snow Removal, Extra Storage
- Association Security: Intercom
- Management: Owner Association
- Pets Allowed: Yes
- No Units: 4
- Unit Building: 2
Fee Information
- Fee Interval: Monthly
Schools
- Elementary School: Woodville
- Middle School: Wakefield Middl
- High School: Wakefield High
Lot Info
- Assessor Parcel Number: M:000019 B:0197 P:002042
- Zoning: B
- Lot: 2042
Ownership History
Purchase Details
Home Financials for this Owner
Home Financials are based on the most recent Mortgage that was taken out on this home.Purchase Details
Home Financials for this Owner
Home Financials are based on the most recent Mortgage that was taken out on this home.Purchase Details
Similar Homes in the area
Home Values in the Area
Average Home Value in this Area
Purchase History
| Date | Type | Sale Price | Title Company |
|---|---|---|---|
| Condominium Deed | $515,000 | None Available | |
| Not Resolvable | $335,400 | -- | |
| Deed | $270,000 | -- |
Mortgage History
| Date | Status | Loan Amount | Loan Type |
|---|---|---|---|
| Previous Owner | $257,000 | Stand Alone Refi Refinance Of Original Loan | |
| Previous Owner | $268,320 | New Conventional |
Property History
| Date | Event | Price | Change | Sq Ft Price |
|---|---|---|---|---|
| 06/01/2022 06/01/22 | Rented | $2,550 | 0.0% | -- |
| 05/15/2022 05/15/22 | Price Changed | $2,550 | -8.9% | $2 / Sq Ft |
| 05/12/2022 05/12/22 | For Rent | $2,800 | 0.0% | -- |
| 05/09/2022 05/09/22 | Sold | $515,000 | +19.8% | $417 / Sq Ft |
| 04/06/2022 04/06/22 | Pending | -- | -- | -- |
| 03/30/2022 03/30/22 | For Sale | $429,900 | +28.2% | $348 / Sq Ft |
| 04/07/2017 04/07/17 | Sold | $335,400 | +0.1% | $271 / Sq Ft |
| 02/21/2017 02/21/17 | Pending | -- | -- | -- |
| 02/11/2017 02/11/17 | For Sale | $334,900 | -- | $271 / Sq Ft |
Tax History Compared to Growth
Tax History
| Year | Tax Paid | Tax Assessment Tax Assessment Total Assessment is a certain percentage of the fair market value that is determined by local assessors to be the total taxable value of land and additions on the property. | Land | Improvement |
|---|---|---|---|---|
| 2025 | $5,579 | $491,500 | $0 | $491,500 |
| 2024 | $5,529 | $491,500 | $0 | $491,500 |
| 2023 | $5,440 | $463,800 | $0 | $463,800 |
| 2022 | $5,236 | $425,000 | $0 | $425,000 |
| 2021 | $4,503 | $353,700 | $0 | $353,700 |
| 2020 | $4,348 | $340,500 | $0 | $340,500 |
| 2019 | $4,201 | $327,400 | $0 | $327,400 |
| 2018 | $4,144 | $320,000 | $0 | $320,000 |
| 2017 | $4,094 | $314,200 | $0 | $314,200 |
| 2016 | $3,627 | $268,900 | $0 | $268,900 |
| 2015 | $3,524 | $261,400 | $0 | $261,400 |
| 2014 | $3,277 | $256,400 | $0 | $256,400 |
Agents Affiliated with this Home
-
Alison Socha

Seller's Agent in 2022
Alison Socha
Leading Edge Real Estate
(781) 983-9326
2 in this area
262 Total Sales
-
Melissa Mullen
M
Seller's Agent in 2022
Melissa Mullen
Wilson Wolfe Real Estate
(978) 658-2635
41 Total Sales
-
Kim Izzi

Seller Co-Listing Agent in 2022
Kim Izzi
Leading Edge Real Estate
(617) 763-4034
1 in this area
38 Total Sales
-
Chrisanne Connolly

Buyer's Agent in 2022
Chrisanne Connolly
Wilson Wolfe Real Estate
(978) 658-2345
1 in this area
145 Total Sales
-
Robert Daniels

Seller's Agent in 2017
Robert Daniels
Anderson Realty Partners
(978) 995-3059
12 Total Sales
Map
Source: MLS Property Information Network (MLS PIN)
MLS Number: 72118218
APN: WAKE-000019-000197-002042
- 5 Bateman Ct Unit 1-A
- 19 Franklin St
- 2 Hart St Unit B
- 63 Richardson St
- 216 Nahant St
- 10 Wakefield Ave Unit A
- 234 Water St Unit 301
- 234 Water St Unit 101
- 1 Millbrook Ln Unit 201
- 1 Millbrook Ln Unit 205
- 762 Main St
- 10 Foster St Unit 405
- 10 Foster St Unit 306
- 381 Water St
- 62 Foundry St Unit 215
- 62 Foundry St Unit 207
- 62 Foundry St Unit 216
- 62 Foundry St Unit 208
- 62 Foundry St Unit 201
- 62 Foundry St Unit 406
