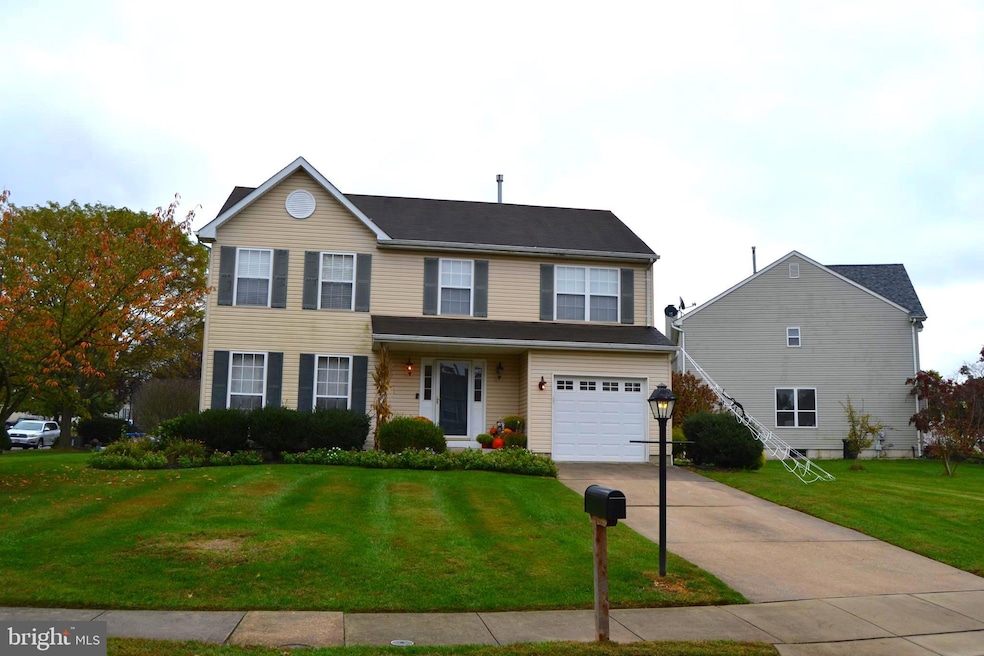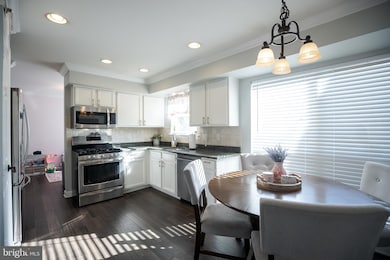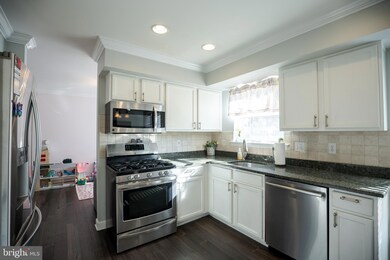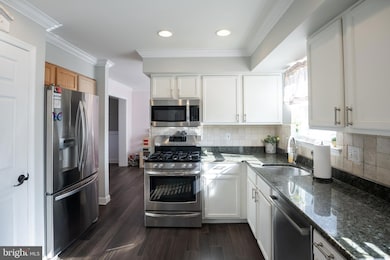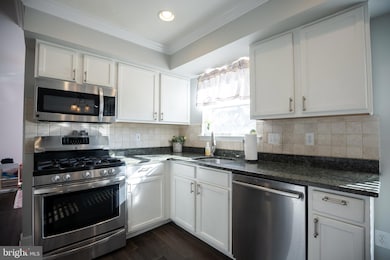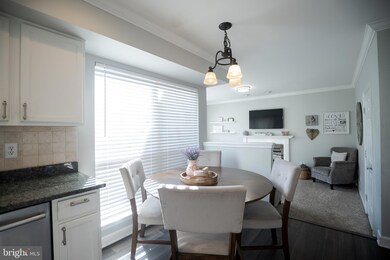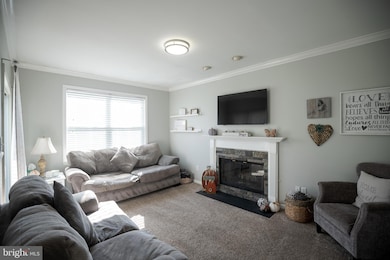
24 Woodyfield Ln Delran, NJ 08075
Estimated Value: $490,000 - $583,000
Highlights
- Colonial Architecture
- 1 Fireplace
- No HOA
- Wood Flooring
- Corner Lot
- 1 Car Direct Access Garage
About This Home
As of December 2023This spacious property boasts four bedrooms, making it ideal for those who desire extra space for guests or home offices. With two full bathrooms, residents can enjoy the convenience of multiple bathing facilities. Additionally, the presence of a half bath on the main floor adds to the overall functionality of the home.
One of the standout features of this property is its finished basement, offering additional living space for various purposes. Whether it's transformed into a recreational room, a home office, or an entertainment area, this versatile space can cater to a range of needs and preferences.
Situated on a large corner lot, the property provides ample outdoor space for gardening, outdoor activities, or even the potential for expansion. The corner location offers additional privacy and landscaping opportunities, enhancing the overall appeal of the property.
The eat-in kitchen is a highlight of the home, flooded with natural sunlight that creates a warm and inviting atmosphere. This space is not just for meal preparation but also for casual dining and socializing, making it the heart of the house. Additionally, the family room, complete with a fireplace, provides a cozy and comfortable space for relaxation and gatherings.
In summary, this property combines practicality with comfort and spaciousness. Its four bedrooms, multiple bathrooms, finished basement, generous outdoor lot, sunlit eat-in kitchen, and inviting family room with a fireplace make it a desirable and versatile place to call home.
Last Agent to Sell the Property
Keller Williams Realty - Moorestown License #9380231 Listed on: 10/19/2023

Home Details
Home Type
- Single Family
Est. Annual Taxes
- $9,298
Year Built
- Built in 2000
Lot Details
- 0.33 Acre Lot
- Corner Lot
- Level Lot
- Open Lot
- Sprinkler System
- Back, Front, and Side Yard
Parking
- 1 Car Direct Access Garage
- Garage Door Opener
Home Design
- Colonial Architecture
- Contemporary Architecture
- Brick Foundation
- Pitched Roof
- Shingle Roof
- Vinyl Siding
Interior Spaces
- 1,804 Sq Ft Home
- Property has 2 Levels
- Ceiling Fan
- 1 Fireplace
- Family Room
- Living Room
- Dining Room
- Fire Sprinkler System
Kitchen
- Eat-In Kitchen
- Butlers Pantry
- Self-Cleaning Oven
- Built-In Range
- Dishwasher
- Disposal
Flooring
- Wood
- Wall to Wall Carpet
- Vinyl
Bedrooms and Bathrooms
- 4 Bedrooms
- En-Suite Primary Bedroom
- En-Suite Bathroom
Partially Finished Basement
- Basement Fills Entire Space Under The House
- Laundry in Basement
Outdoor Features
- Patio
- Porch
Schools
- Millbridge Elementary School
- Delran Middle School
- Delran High School
Utilities
- Forced Air Heating and Cooling System
- Cooling System Utilizes Natural Gas
- Natural Gas Water Heater
- Cable TV Available
Community Details
- No Home Owners Association
- Grande At Rancocas C Subdivision, Coventry Floorplan
Listing and Financial Details
- Tax Lot 00010
- Assessor Parcel Number 10-00118 04-00010
Ownership History
Purchase Details
Home Financials for this Owner
Home Financials are based on the most recent Mortgage that was taken out on this home.Purchase Details
Home Financials for this Owner
Home Financials are based on the most recent Mortgage that was taken out on this home.Purchase Details
Home Financials for this Owner
Home Financials are based on the most recent Mortgage that was taken out on this home.Similar Homes in Delran, NJ
Home Values in the Area
Average Home Value in this Area
Purchase History
| Date | Buyer | Sale Price | Title Company |
|---|---|---|---|
| Garrett Tiffany S | $464,000 | None Listed On Document | |
| Carucci Nicholas S | $322,500 | Surety Title Company | |
| Laverty Barry | $167,240 | -- |
Mortgage History
| Date | Status | Borrower | Loan Amount |
|---|---|---|---|
| Open | Garrett Tiffany S | $455,595 | |
| Previous Owner | Carucci Nicholas S | $75,667 | |
| Previous Owner | Carucci Nicholas S | $316,658 | |
| Previous Owner | Laverty Barry | $200,000 | |
| Previous Owner | Laverty Barry | $162,180 | |
| Previous Owner | Laverty Barry | $133,000 |
Property History
| Date | Event | Price | Change | Sq Ft Price |
|---|---|---|---|---|
| 12/22/2023 12/22/23 | Sold | $464,000 | +1.1% | $257 / Sq Ft |
| 11/17/2023 11/17/23 | Pending | -- | -- | -- |
| 10/19/2023 10/19/23 | For Sale | $459,000 | +42.3% | $254 / Sq Ft |
| 09/13/2013 09/13/13 | Sold | $322,500 | -4.3% | -- |
| 08/12/2013 08/12/13 | Pending | -- | -- | -- |
| 07/17/2013 07/17/13 | Price Changed | $337,000 | -3.4% | -- |
| 06/18/2013 06/18/13 | For Sale | $349,000 | -- | -- |
Tax History Compared to Growth
Tax History
| Year | Tax Paid | Tax Assessment Tax Assessment Total Assessment is a certain percentage of the fair market value that is determined by local assessors to be the total taxable value of land and additions on the property. | Land | Improvement |
|---|---|---|---|---|
| 2024 | $9,421 | $239,100 | $56,000 | $183,100 |
| 2023 | $9,421 | $239,100 | $56,000 | $183,100 |
| 2022 | $9,299 | $239,100 | $56,000 | $183,100 |
| 2021 | $9,303 | $239,100 | $56,000 | $183,100 |
| 2020 | $9,284 | $239,100 | $56,000 | $183,100 |
| 2019 | $9,198 | $239,100 | $56,000 | $183,100 |
| 2018 | $9,045 | $239,100 | $56,000 | $183,100 |
| 2017 | $8,902 | $239,100 | $56,000 | $183,100 |
| 2016 | $8,770 | $239,100 | $56,000 | $183,100 |
| 2015 | $8,624 | $239,100 | $56,000 | $183,100 |
| 2014 | $8,249 | $239,100 | $56,000 | $183,100 |
Agents Affiliated with this Home
-
Laurel Witts
L
Seller's Agent in 2023
Laurel Witts
Keller Williams Realty - Moorestown
(609) 314-5670
91 Total Sales
-
Ian Rossman

Buyer's Agent in 2023
Ian Rossman
BHHS Fox & Roach
(609) 410-1010
423 Total Sales
-

Seller's Agent in 2013
Susan Dannheim
Weichert Corporate
Map
Source: Bright MLS
MLS Number: NJBL2054664
APN: 10-00118-04-00010
- 60 Stoneham Dr
- 59 Stoneham Dr
- 137 Natalie Rd
- 12 Springcress Dr
- 504 Nottingham Place Unit 504
- 103 Lowden St
- 102 Springcress Dr
- 7 Amberfield Dr
- 220 Hawthorne Way Unit 220
- 212 Hawthorne Way Unit 212
- 225 Hawthorne Way Unit 225
- 23 Center St
- 33 Marsha Dr
- 42 Ashley Dr
- 4 Tara Ln
- 90 Foxglove Dr
- 3 Winterberry Place
- 20 Snowberry Ln
- 0 0 Swarthmore Dr
- 365 Creek Rd
- 24 Woodyfield Ln
- 22 Woodyfield Ln
- 37 Inverness Dr
- 31 Woodyfield Ln
- 33 Woodyfield Ln
- 20 Woodyfield Ln
- 38 Inverness Dr
- 35 Woodyfield Ln
- 29 Woodyfield Ln
- 35 Inverness Dr
- 27 Woodyfield Ln
- 36 Inverness Dr
- 37 Woodyfield Ln
- 25 Woodyfield Ln
- 18 Woodyfield Ln
- 23 Woodyfield Ln
- 33 Inverness Dr
- 54 Stoneham Dr
- 52 Stoneham Dr
- 56 Stoneham Dr
