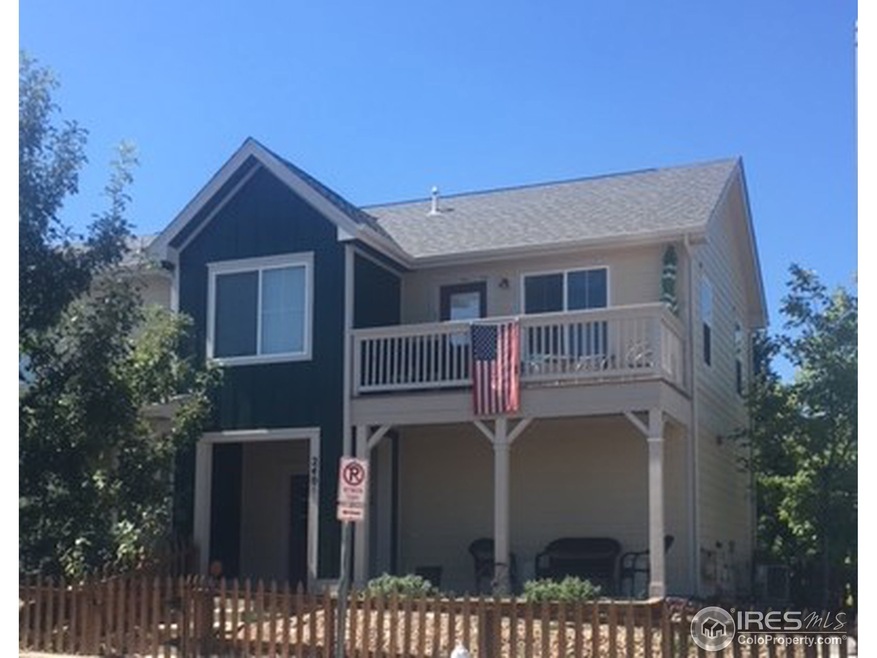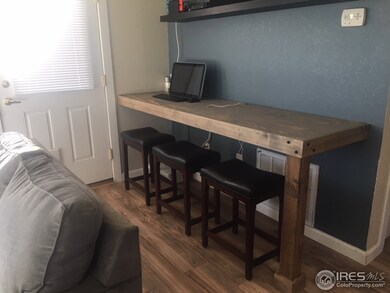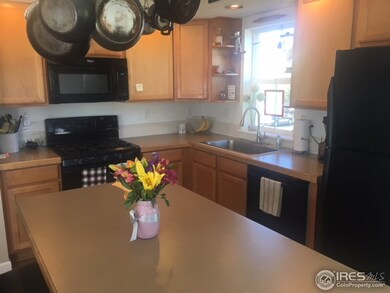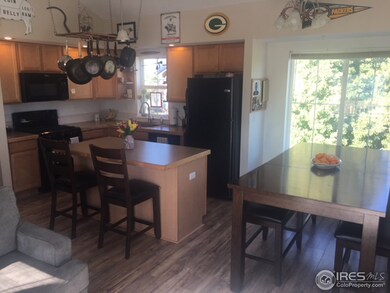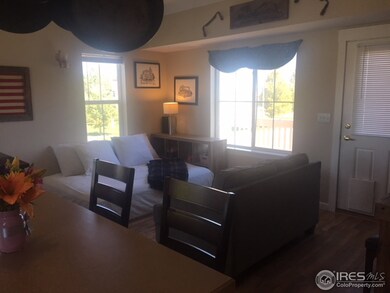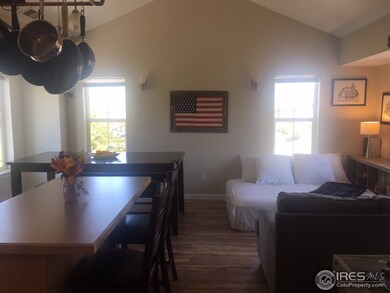
240 Cardinal Way Unit C Longmont, CO 80501
Quail NeighborhoodEstimated Value: $262,000 - $311,698
Highlights
- Open Floorplan
- End Unit
- Balcony
- Niwot High School Rated A
- Corner Lot
- 2 Car Attached Garage
About This Home
As of February 2019Permanent Affordable Thistle Community home with land lease $35 per month, 99 year lease. buyer must meet income qualification with Thistle, prior to making an offer. Research Thistle.us on how to qualify. Living area on second floor. home has new laminate flooring in kit.,dining area, living room. Owner will give 1500 at closing towards replacement of carpet.
Last Agent to Sell the Property
Joan Falce
RE/MAX Traditions, Inc Listed on: 12/06/2018
Townhouse Details
Home Type
- Townhome
Est. Annual Taxes
- $1,085
Year Built
- Built in 2009
Lot Details
- 1,385 Sq Ft Lot
- End Unit
- Fenced
- Land Lease
HOA Fees
Parking
- 2 Car Attached Garage
- Garage Door Opener
Home Design
- Wood Frame Construction
- Composition Roof
Interior Spaces
- 1,541 Sq Ft Home
- 2-Story Property
- Open Floorplan
- Ceiling Fan
- Window Treatments
- Dining Room
Kitchen
- Gas Oven or Range
- Self-Cleaning Oven
- Dishwasher
- Disposal
Flooring
- Carpet
- Laminate
Bedrooms and Bathrooms
- 3 Bedrooms
- Walk-In Closet
- 2 Full Bathrooms
Laundry
- Laundry on main level
- Washer and Dryer Hookup
Outdoor Features
- Balcony
- Patio
Schools
- Burlington Elementary School
- Sunset Middle School
- Niwot High School
Additional Features
- Energy-Efficient Thermostat
- Forced Air Heating and Cooling System
Listing and Financial Details
- Assessor Parcel Number R0515638
Community Details
Overview
- Association fees include common amenities, snow removal, management, utilities, maintenance structure, water/sewer, hazard insurance
- Blue Vista Subdivision
Recreation
- Park
Ownership History
Purchase Details
Home Financials for this Owner
Home Financials are based on the most recent Mortgage that was taken out on this home.Purchase Details
Home Financials for this Owner
Home Financials are based on the most recent Mortgage that was taken out on this home.Similar Homes in Longmont, CO
Home Values in the Area
Average Home Value in this Area
Purchase History
| Date | Buyer | Sale Price | Title Company |
|---|---|---|---|
| Bunnell Julie Anne | $204,766 | Fidelity National Title | |
| Totten Michael Robert | $185,313 | Land Title Guarantee Co |
Mortgage History
| Date | Status | Borrower | Loan Amount |
|---|---|---|---|
| Open | Bunnell Julie Anne | $202,590 | |
| Closed | Bunnell Julie Anne | $0 | |
| Closed | Bunnell Julie Anne | $204,766 | |
| Previous Owner | Totten Michael Robert | $177,440 | |
| Previous Owner | Totten Michael Robert | $0 | |
| Previous Owner | Hauck Anne Marie | $161,789 | |
| Previous Owner | Mauck Anne Marie | $158,815 |
Property History
| Date | Event | Price | Change | Sq Ft Price |
|---|---|---|---|---|
| 05/29/2019 05/29/19 | Off Market | $204,766 | -- | -- |
| 02/28/2019 02/28/19 | Sold | $204,766 | +10.5% | $133 / Sq Ft |
| 01/30/2019 01/30/19 | Pending | -- | -- | -- |
| 01/28/2019 01/28/19 | Off Market | $185,313 | -- | -- |
| 12/06/2018 12/06/18 | For Sale | $204,766 | +10.5% | $133 / Sq Ft |
| 05/26/2017 05/26/17 | Sold | $185,313 | -2.6% | $134 / Sq Ft |
| 04/26/2017 04/26/17 | Pending | -- | -- | -- |
| 04/13/2017 04/13/17 | For Sale | $190,199 | -- | $137 / Sq Ft |
Tax History Compared to Growth
Tax History
| Year | Tax Paid | Tax Assessment Tax Assessment Total Assessment is a certain percentage of the fair market value that is determined by local assessors to be the total taxable value of land and additions on the property. | Land | Improvement |
|---|---|---|---|---|
| 2025 | $910 | $11,929 | -- | $11,929 |
| 2024 | $910 | $11,929 | -- | $11,929 |
| 2023 | $897 | $9,510 | -- | $13,195 |
| 2022 | $1,268 | $12,815 | $0 | $12,815 |
| 2021 | $1,285 | $13,184 | $0 | $13,184 |
| 2020 | $1,192 | $12,269 | $0 | $12,269 |
| 2019 | $1,173 | $12,269 | $0 | $12,269 |
| 2018 | $1,100 | $11,585 | $0 | $11,585 |
| 2017 | $1,085 | $12,808 | $0 | $12,808 |
| 2016 | $1,198 | $12,534 | $0 | $12,534 |
| 2015 | $1,142 | $12,235 | $0 | $12,235 |
| 2014 | $1,139 | $12,235 | $0 | $12,235 |
Agents Affiliated with this Home
-
J
Seller's Agent in 2019
Joan Falce
RE/MAX
-
Laura Chittick

Buyer's Agent in 2019
Laura Chittick
RE/MAX
(303) 974-5005
3 in this area
99 Total Sales
-

Seller's Agent in 2017
Laura Wade
RE/MAX
(303) 807-8496
Map
Source: IRES MLS
MLS Number: 868087
APN: 1315151-80-003
- 237 Cardinal Way Unit 202
- 406 N Parkside Dr Unit C
- 1240 Wren Ct Unit D
- 1240 Wren Ct Unit B
- 1240 Wren Ct Unit I
- 438 N Parkside Dr Unit C
- 286 Western Sky Cir
- 61 Avocet Ct
- 1320 Kestrel Ln Unit E
- 1199 Hummingbird Cir
- 1117 Hummingbird Cir
- 1135 Hummingbird Cir
- 1137 Hummingbird Cir
- 511 Noel Ave
- 1221 S Main St
- 1328 Carriage Dr
- 410 Bountiful Ave
- 1400 S Collyer St Unit 201
- 1400 S Collyer St Unit 223
- 1400 S Collyer St Unit 204
- 240 Cardinal Way Unit C
- 240 Cardinal Way Unit B
- 240 Cardinal Way Unit A
- 240 Cardinal Way Unit 240C
- 237 Cardinal Way
- 237 Cardinal Way Unit 201
- 237 Cardinal Way Unit 102
- 237 Cardinal Way Unit 101
- 222 Cardinal Way Unit B
- 222 Cardinal Way Unit A
- 222 Cardinal Way
- 218 Cardinal Way Unit D
- 218 Cardinal Way Unit C
- 218 Cardinal Way Unit B
- 218 Cardinal Way Unit A
- 218 Cardinal Way
- 239 Cardinal Way
- 227 Cardinal Way Unit 227
- 231 Cardinal Way Unit 231
- 227 Cardinal Way
