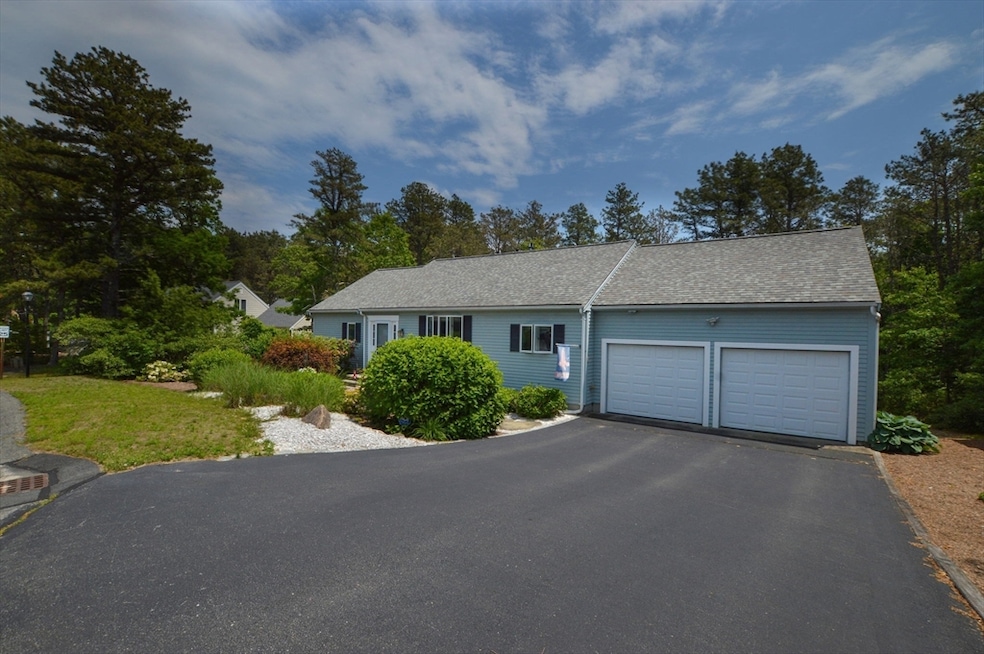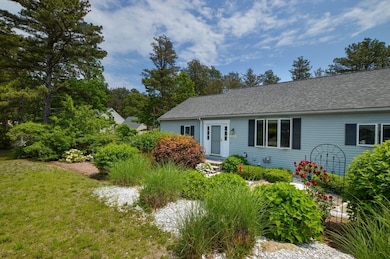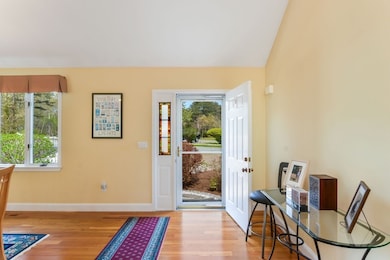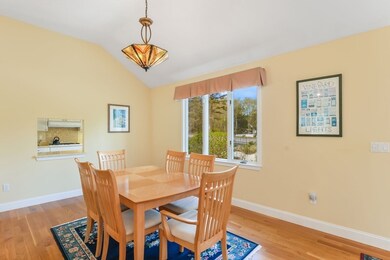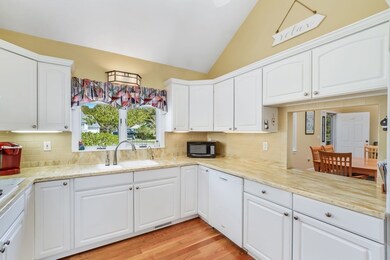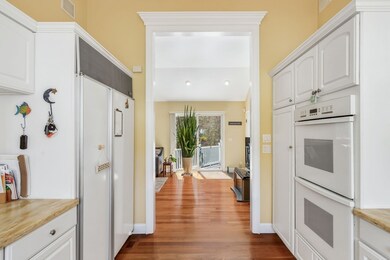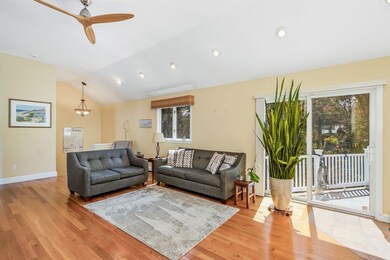
240 Surf Dr Mashpee, MA 02649
Seabrook NeighborhoodEstimated payment $5,091/month
Highlights
- Deck
- Living Room with Fireplace
- Ranch Style House
- Mashpee High School Rated A-
- Cathedral Ceiling
- Wood Flooring
About This Home
Stunning Contemporary Ranch! Impeccably maintained. Soaring ceilings and gleaming hardwood floors. The Living room has sliders to the deck and the dining area is separated by the gas log fireplace. The kitchen features Corian counters, a double wall oven and gas cooktop.. First floor master suite with wall to wall carpet, private bath and a walk inn closet. An open staircase to the lower level brings you to a generously proportioned family room with a gas fireplace, offering a welcome place for relaxation and entertainment. Access through sliders to a floating deck. There is a full bath for the second bedroom. The 3rd bedroom is currently used as an office. The large laundry room has cabinets and tile flooring. The utility/storage room makes getting to the mechanicals easy.
Home Details
Home Type
- Single Family
Est. Annual Taxes
- $4,592
Year Built
- Built in 1995
Lot Details
- 0.28 Acre Lot
- Sloped Lot
- Property is zoned R3
Parking
- 2 Car Attached Garage
- Side Facing Garage
- Garage Door Opener
- Off-Street Parking
Home Design
- Ranch Style House
- Frame Construction
- Shingle Roof
- Concrete Perimeter Foundation
Interior Spaces
- Cathedral Ceiling
- Ceiling Fan
- Recessed Lighting
- Decorative Lighting
- Insulated Windows
- Sliding Doors
- Insulated Doors
- Living Room with Fireplace
- 2 Fireplaces
- Home Office
Kitchen
- <<OvenToken>>
- Stove
- Range<<rangeHoodToken>>
- <<microwave>>
- Dishwasher
- Upgraded Countertops
Flooring
- Wood
- Wall to Wall Carpet
- Ceramic Tile
Bedrooms and Bathrooms
- 2 Bedrooms
- Walk-In Closet
Laundry
- Dryer
- Washer
Finished Basement
- Walk-Out Basement
- Basement Fills Entire Space Under The House
- Interior and Exterior Basement Entry
- Laundry in Basement
Outdoor Features
- Balcony
- Deck
- Outdoor Storage
- Rain Gutters
Utilities
- Forced Air Heating and Cooling System
- Heating System Uses Natural Gas
- Generator Hookup
- 200+ Amp Service
- Power Generator
- Water Treatment System
- Gas Water Heater
- Private Sewer
Community Details
- No Home Owners Association
- Seabrook Village Subdivision
Listing and Financial Details
- Assessor Parcel Number M:102 B:37 L:0,2344168
Map
Home Values in the Area
Average Home Value in this Area
Tax History
| Year | Tax Paid | Tax Assessment Tax Assessment Total Assessment is a certain percentage of the fair market value that is determined by local assessors to be the total taxable value of land and additions on the property. | Land | Improvement |
|---|---|---|---|---|
| 2025 | $4,911 | $741,800 | $222,300 | $519,500 |
| 2024 | $4,592 | $714,200 | $219,000 | $495,200 |
| 2023 | $4,273 | $609,600 | $208,500 | $401,100 |
| 2022 | $4,100 | $501,800 | $169,500 | $332,300 |
| 2021 | $3,870 | $426,700 | $152,700 | $274,000 |
| 2020 | $3,727 | $410,000 | $146,900 | $263,100 |
| 2019 | $3,566 | $394,000 | $146,900 | $247,100 |
| 2018 | $3,233 | $362,400 | $146,900 | $215,500 |
| 2017 | $3,145 | $342,200 | $146,900 | $195,300 |
| 2016 | $3,046 | $329,700 | $146,900 | $182,800 |
| 2015 | $2,933 | $321,900 | $146,900 | $175,000 |
| 2014 | $2,978 | $317,100 | $142,600 | $174,500 |
Property History
| Date | Event | Price | Change | Sq Ft Price |
|---|---|---|---|---|
| 06/02/2025 06/02/25 | Price Changed | $850,000 | -3.4% | $311 / Sq Ft |
| 05/13/2025 05/13/25 | For Sale | $880,000 | +141.8% | $322 / Sq Ft |
| 07/07/2016 07/07/16 | Sold | $364,000 | -2.9% | $133 / Sq Ft |
| 05/27/2016 05/27/16 | Pending | -- | -- | -- |
| 05/03/2016 05/03/16 | For Sale | $375,000 | -- | $137 / Sq Ft |
Purchase History
| Date | Type | Sale Price | Title Company |
|---|---|---|---|
| Not Resolvable | $364,000 | -- |
Mortgage History
| Date | Status | Loan Amount | Loan Type |
|---|---|---|---|
| Previous Owner | $160,000 | No Value Available | |
| Previous Owner | $130,000 | No Value Available | |
| Previous Owner | $100,000 | No Value Available |
Similar Homes in the area
Source: MLS Property Information Network (MLS PIN)
MLS Number: 73373868
APN: MASH-000102-000037
- 68 Mid Iron Way Unit 7546
- 68 Mid-Iron Way Unit 7526
- 87 Seapit Rd Unit Rd
- 25 Hampden Rd
- 4 Bob White Crescent
- 235 Edgewater Dr W
- 185 Monhegan Rd
- 66 Central Ave
- 15 Davisville Rd Unit B102
- 45 Pine Ridge Rd
- 148 Davisville Rd
- 65 Saint Marks Rd
- 20 Wilann Rd Unit Apartment
- 108 Coonamessett Cir
- 30 Pine Valley Dr
- 3 Worcester Ave
- 51 Walker St Unit 1
- 20 Brigantine Ave
- 26 Whimbrel Dr
- 15 Chester St
