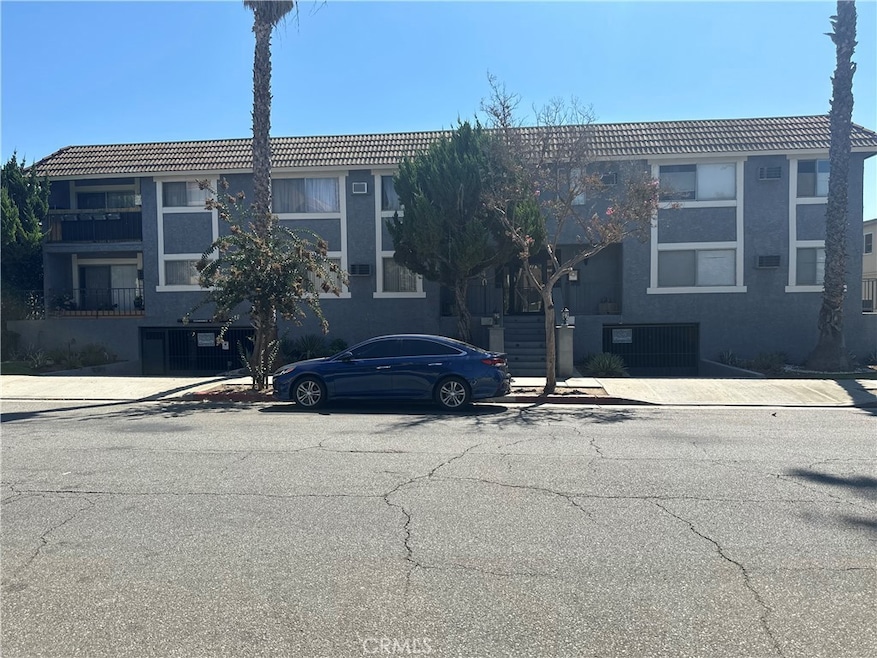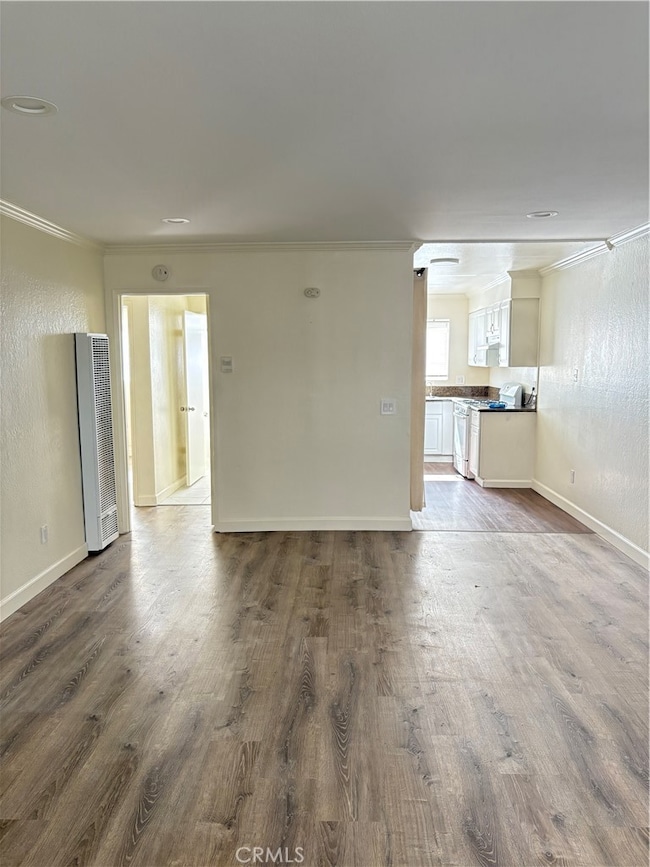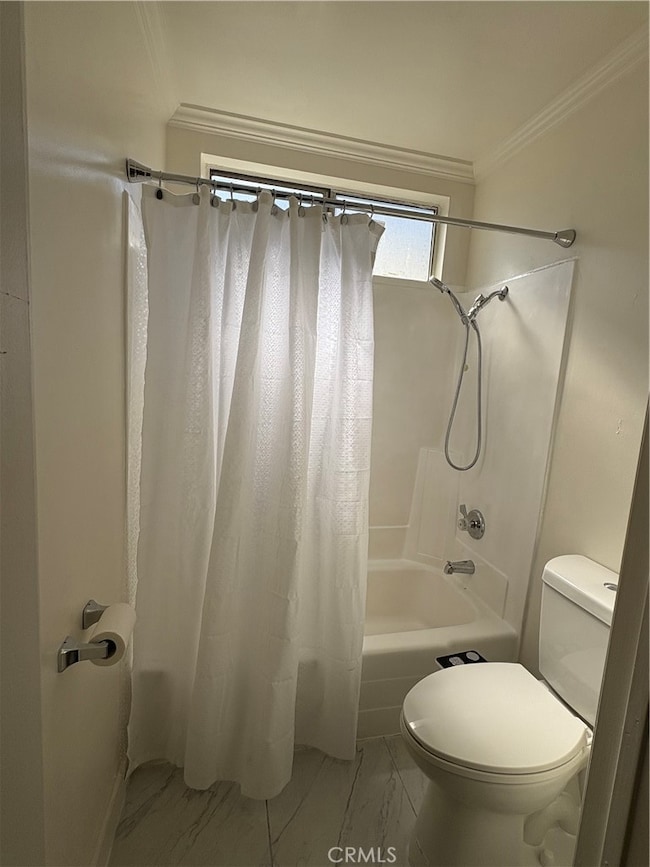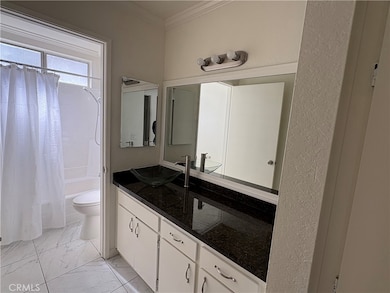240 W Verdugo Ave Unit K Burbank, CA 91502
Rancho Adjacent NeighborhoodHighlights
- 0.46 Acre Lot
- Cooling System Mounted To A Wall/Window
- Laundry Room
- William McKinley Elementary School Rated A-
About This Home
Welcome to this beautifully updated condo offering style, comfort, and unbeatable convenience in one of Burbank’s most desirable locations!
Step inside to an inviting open-concept layout featuring sleek laminate flooring, two spacious bedrooms, and two full bathrooms — one with a relaxing bathtub and the other with a walk-in shower. Enjoy the ease of in-unit laundry and ceiling fans for added comfort.
This well-maintained building offers great amenities including a recreation room with kitchen access, a fitness center, and elevator access for your convenience. You’ll also have two secure underground parking spaces in a remote-access gated garage.Water and trash are included — tenants are responsible for gas, electricity, and internet.Perfectly located near Burbank’s best shopping, dining, studios, and entertainment — this condo offers everything you need for modern city living!
Listing Agent
Latitude Real Estate & Invest Brokerage Phone: 8184825433 License #01314546 Listed on: 10/20/2025
Condo Details
Home Type
- Condominium
Est. Annual Taxes
- $4,091
Year Built
- Built in 1978
Parking
- 2 Car Garage
Home Design
- Entry on the 1st floor
Interior Spaces
- 901 Sq Ft Home
- 1-Story Property
- Laundry Room
Bedrooms and Bathrooms
- 2 Bedrooms | 1 Main Level Bedroom
- 2 Full Bathrooms
Additional Features
- Two or More Common Walls
- Cooling System Mounted To A Wall/Window
Listing and Financial Details
- Security Deposit $2,650
- Rent includes water
- 12-Month Minimum Lease Term
- Available 10/20/25
- Tax Lot 1
- Tax Tract Number 37998
- Assessor Parcel Number 2451020052
Community Details
Overview
- Property has a Home Owners Association
- 25 Units
Pet Policy
- Call for details about the types of pets allowed
Map
Source: California Regional Multiple Listing Service (CRMLS)
MLS Number: GD25243334
APN: 2451-020-052
- 216 W Tujunga Ave Unit A
- 272 W Tujunga Ave
- 445 S Main St
- 248 S Virginia Ave
- 1105 W Clark Ave
- 1002 S Bruce Ln
- 365 W Alameda Ave Unit 304
- 325 N Glenwood Place
- 311 N Lomita St
- 340 N Mariposa St
- 1713 1715 W Victory
- 435 S Mariposa St
- 525 S Shelton St Unit 102
- 525 S Shelton St Unit 205
- 250 N First St Unit 436
- 1300 S Lake St
- 240 E Providencia Ave
- 452 N Lomita St
- 233 N Sparks St
- 201 E Angeleno Ave Unit 426
- 225 W Verdugo Ave
- 256 W Verdugo Ave
- 268 W Verdugo Ave
- 274 W Verdugo Ave
- 245 W Tujunga Ave
- 217 W Tujunga Ave
- 240 W Cedar Ave
- 700 S Lake St
- 715 S Lake St
- 928 W Angeleno Ave Unit .c
- 928 W Angeleno Ave Unit C
- 1004 W Clark Ave
- 120 N Lomita St Unit 122 N LomitaSt
- 1103 W Angeleno Ave Unit C
- 249 W Alameda Ave
- 241 W Alameda Ave
- 248 S Virginia Ave
- 412 W Elmwood Ave
- 365 W Alameda Ave Unit 204
- 330 W Alameda Ave







