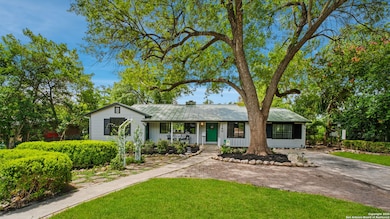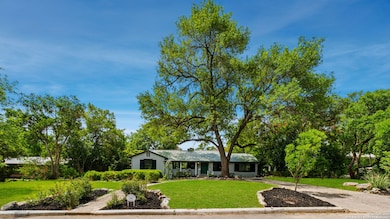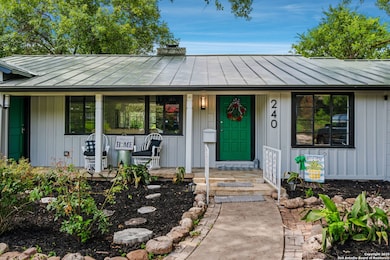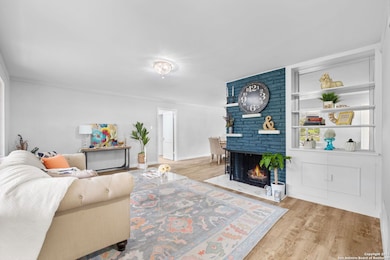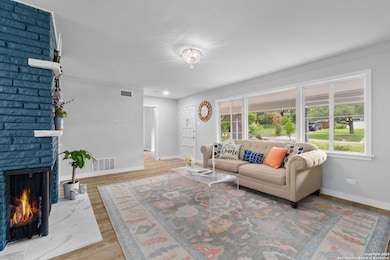
240 Wyanoke Dr San Antonio, TX 78209
Estimated payment $3,992/month
Highlights
- Popular Property
- Two Living Areas
- Central Heating and Cooling System
About This Home
Don't Miss Your Chance to Own this Charming "Rose Cottage"! Step into this beautifully renovated 3-bedroom, 2-bathroom home, where timeless charm meets comfort. With fresh paint and brand-new flooring throughout, this light-filled home offers an open, airy floor plan designed for both relaxing and entertaining. Start your mornings with coffee and exceptional views from the cozy additional sitting area. Each spacious bedroom features large windows that flood the rooms with natural light, creating a warm, welcoming atmosphere. Outside, the property is surrounded by lush rose bushes that bloom with color and fragrance year-round. The backyard is a true sanctuary, complete with winding garden paths and a tranquil goldfish pond-ideal for peaceful mornings or relaxing evenings under the stars. This Rose Cottage is more than a home-it's a serene retreat waiting just for you.
Home Details
Home Type
- Single Family
Est. Annual Taxes
- $9,027
Year Built
- Built in 1950
Lot Details
- 0.39 Acre Lot
Home Design
- Composition Roof
Interior Spaces
- 2,032 Sq Ft Home
- Property has 1 Level
- Two Living Areas
- Washer Hookup
Kitchen
- Stove
- Cooktop
Bedrooms and Bathrooms
- 3 Bedrooms
- 2 Full Bathrooms
Schools
- Northwwod Elementary School
- Garner Middle School
- Macarthur High School
Utilities
- Central Heating and Cooling System
- Gas Water Heater
Community Details
- Bel Meade Subdivision
Listing and Financial Details
- Legal Lot and Block 25 / 9
- Assessor Parcel Number 091380090250
Map
Home Values in the Area
Average Home Value in this Area
Tax History
| Year | Tax Paid | Tax Assessment Tax Assessment Total Assessment is a certain percentage of the fair market value that is determined by local assessors to be the total taxable value of land and additions on the property. | Land | Improvement |
|---|---|---|---|---|
| 2023 | $1,184 | $370,962 | $199,300 | $186,720 |
| 2022 | $8,322 | $337,238 | $173,360 | $180,660 |
| 2021 | $7,832 | $306,580 | $150,840 | $155,740 |
| 2020 | $7,269 | $280,297 | $138,210 | $161,400 |
| 2019 | $6,787 | $254,815 | $107,660 | $171,310 |
| 2018 | $6,185 | $231,650 | $107,660 | $170,800 |
| 2017 | $5,675 | $210,591 | $107,660 | $167,960 |
| 2016 | $5,159 | $191,446 | $107,660 | $168,900 |
| 2015 | $1,233 | $174,042 | $43,340 | $183,140 |
| 2014 | $1,233 | $158,220 | $0 | $0 |
Property History
| Date | Event | Price | Change | Sq Ft Price |
|---|---|---|---|---|
| 07/03/2025 07/03/25 | For Sale | $585,000 | -- | $288 / Sq Ft |
Purchase History
| Date | Type | Sale Price | Title Company |
|---|---|---|---|
| Interfamily Deed Transfer | -- | None Available |
Mortgage History
| Date | Status | Loan Amount | Loan Type |
|---|---|---|---|
| Closed | $176,000 | Credit Line Revolving | |
| Closed | $80,000 | Stand Alone First |
Similar Homes in San Antonio, TX
Source: San Antonio Board of REALTORS®
MLS Number: 1880934
APN: 09138-009-0250
- 123 E Brandon Dr
- 118 Medford Dr
- 114 Wyanoke Dr
- 643 Terrell Rd
- 785 Burr Rd
- 146 W Brandon Dr
- 829 Terrell Rd
- 620 Terrell Rd
- 614 Terrell Rd
- 844 Elizabeth Rd
- 610 Terrell Rd
- 1122 Garraty Rd
- 1 Towers Park Ln Unit 1902
- 1 Towers Park Ln Unit 702
- 1 Towers Park Ln Unit 211
- 1 Towers Park Ln Unit 2207
- 1 Towers Park Ln Unit 2004
- 1 Towers Park Ln Unit 1803
- 1 Towers Park Ln Unit 1813
- 1 Towers Park Ln Unit 1001
- 900 Burr Rd
- 345 Lilac Ln
- 1159 Garraty Rd Unit 2 BR
- 212 Lyman Dr
- 917 Ivy Ln
- 442 Garraty Rd
- 717 Canterbury Hill St
- 1428 Wiltshire Ave Unit 2
- 408 Rittiman Rd
- 220 Blakeley Dr
- 430 Blakeley Dr
- 1002 Morningside Dr Unit 3
- 130 Blakeley Dr
- 503 Blakeley Dr
- 117 Marcia Place
- 152 Harrigan Ct Unit 6
- 162 Davis Ct Unit B
- 162 Davis Ct Unit A
- 210 Arcadia Place Unit 5
- 837 Rittiman Rd

