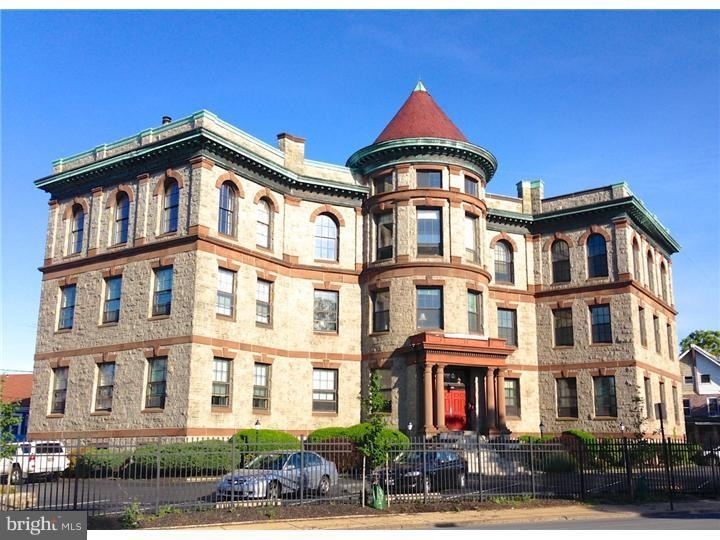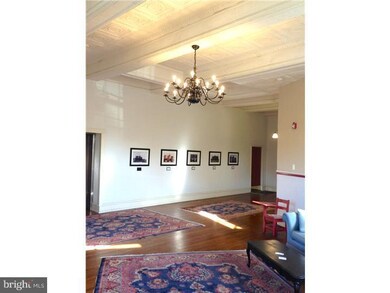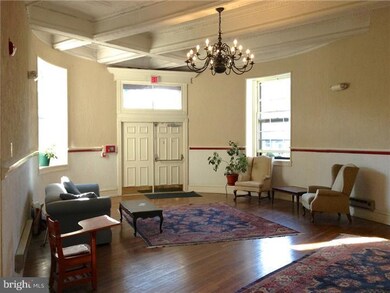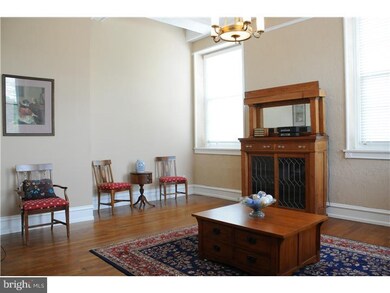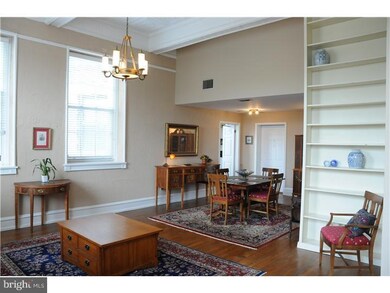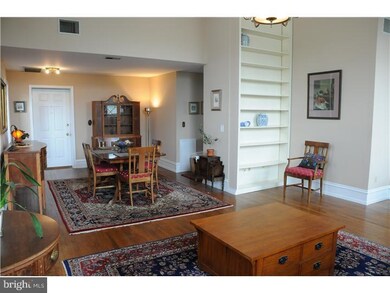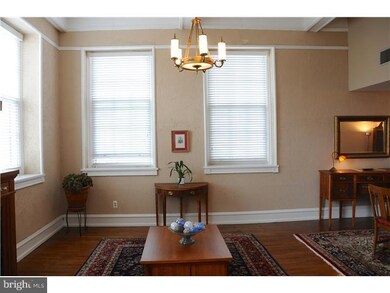
2400 Baynard Blvd Unit 8 Wilmington, DE 19802
Triangle NeighborhoodHighlights
- Traditional Architecture
- Eat-In Kitchen
- Home Security System
- Wood Flooring
- Living Room
- 1-minute walk to Harrison Triangle Park
About This Home
As of December 2018Elegant, Spacious & Bright, this 2 bedroom condo in the Historic Baynard House, overlooks the lovely Historic Baynard Blvd. 13ft high Pressed Tin Ceilings,12+ thick Stone Walls/Hardwood Floors/Lg eat-in Kitchen w/Laundry/9 huge windows, 7 are High Quality Replacement Windows/Ample Closet Space + Extra Storage area over Dining Rm. A Secure building, complete with a lg Entry Foyer/Elevator & off-street Deeded Parking w/Fenced Lot. Originally a stone School House built 100 years ago, it has been converted into 16 condo units, all owner occupied. FHA/VA/Con financing are acceptable! Very walkable to the Beautiful Brandywine Park/Zoo/Dog Park/Greenway Trails/Downtown/YMCA/Christina Care Hospital/Theatre N/Restaurants/Cafes/Galleries/Wilmington Library/& Farmer's Market to name a few. 5 mins to 202 & I-95. 20 mins to Philadelphia Airport. Monthly Heat/Cooling & Electric only $87 for current owner!1st time buyers pay only .75% transfer tax not 1.5%/ PETS Ok.
Last Agent to Sell the Property
EXP Realty, LLC License #RS0018068 Listed on: 06/03/2013

Property Details
Home Type
- Condominium
Year Built
- Built in 1912
Lot Details
- Northwest Facing Home
- Property is in good condition
HOA Fees
- $325 Monthly HOA Fees
Home Design
- Traditional Architecture
- Pitched Roof
- Stone Siding
Interior Spaces
- Property has 3 Levels
- Ceiling height of 9 feet or more
- Replacement Windows
- Living Room
- Dining Room
- Wood Flooring
- Home Security System
- Laundry on main level
Kitchen
- Eat-In Kitchen
- Dishwasher
- Disposal
Bedrooms and Bathrooms
- 2 Bedrooms
- En-Suite Primary Bedroom
- 1 Full Bathroom
Parking
- 1 Open Parking Space
- 1 Parking Space
- Parking Lot
Schools
- Warner Elementary School
- Skyline Middle School
- John Dickinson High School
Utilities
- Central Air
- Back Up Electric Heat Pump System
- Hot Water Heating System
- Electric Water Heater
- Cable TV Available
Community Details
- Association fees include common area maintenance, exterior building maintenance, snow removal, trash, water, sewer
- Wilm #04 Subdivision
Listing and Financial Details
- Tax Lot 091.C.0008
- Assessor Parcel Number 26-015.10-091.C.0008
Ownership History
Purchase Details
Home Financials for this Owner
Home Financials are based on the most recent Mortgage that was taken out on this home.Purchase Details
Home Financials for this Owner
Home Financials are based on the most recent Mortgage that was taken out on this home.Similar Homes in Wilmington, DE
Home Values in the Area
Average Home Value in this Area
Purchase History
| Date | Type | Sale Price | Title Company |
|---|---|---|---|
| Deed | $130,000 | None Available | |
| Deed | $125,000 | None Available |
Mortgage History
| Date | Status | Loan Amount | Loan Type |
|---|---|---|---|
| Previous Owner | $118,750 | New Conventional |
Property History
| Date | Event | Price | Change | Sq Ft Price |
|---|---|---|---|---|
| 12/13/2018 12/13/18 | Sold | $130,000 | -3.7% | -- |
| 11/06/2018 11/06/18 | Pending | -- | -- | -- |
| 11/03/2018 11/03/18 | For Sale | $135,000 | +8.0% | -- |
| 11/15/2013 11/15/13 | Sold | $125,000 | -3.8% | -- |
| 11/08/2013 11/08/13 | Pending | -- | -- | -- |
| 05/28/2013 05/28/13 | For Sale | $129,900 | -- | -- |
Tax History Compared to Growth
Tax History
| Year | Tax Paid | Tax Assessment Tax Assessment Total Assessment is a certain percentage of the fair market value that is determined by local assessors to be the total taxable value of land and additions on the property. | Land | Improvement |
|---|---|---|---|---|
| 2024 | $1,704 | $54,600 | $12,500 | $42,100 |
| 2023 | $1,481 | $54,600 | $12,500 | $42,100 |
| 2022 | $1,487 | $54,600 | $12,500 | $42,100 |
| 2021 | $1,724 | $54,600 | $12,500 | $42,100 |
| 2020 | $1,493 | $54,600 | $12,500 | $42,100 |
| 2019 | $2,591 | $54,600 | $12,500 | $42,100 |
| 2018 | $573 | $54,600 | $12,500 | $42,100 |
| 2017 | $2,419 | $54,600 | $12,500 | $42,100 |
| 2016 | $2,419 | $54,600 | $12,500 | $42,100 |
| 2015 | $2,314 | $54,600 | $12,500 | $42,100 |
| 2014 | $2,197 | $54,600 | $12,500 | $42,100 |
Agents Affiliated with this Home
-

Seller's Agent in 2018
Madeline Dobbs
Compass
(302) 489-9766
1 in this area
73 Total Sales
-

Buyer's Agent in 2018
Carl Frampton
Compass
(302) 236-8526
119 Total Sales
-

Seller's Agent in 2013
TONI VANDEGRIFT
EXP Realty, LLC
(302) 463-8177
30 in this area
145 Total Sales
Map
Source: Bright MLS
MLS Number: 1003473646
APN: 26-015.10-091.C-0008
- 620 Concord Ave
- 615 Concord Ave
- 710 W 26th St
- 508 W 25th St
- 2409 N Madison St
- 602 W 27th St
- 508 W 23rd St
- 712 W 22nd St
- 2408 N Madison St
- 507 Mccabe Ave
- 804 W 28th St
- 2006 N Harrison St
- 306 W 25th St
- 323 W 23rd St
- 2611 N Washington St
- 2404 N Washington St
- 2905 N Madison St
- 594 W 30th St
- 590 W 30th St
- 592 W 30th St
