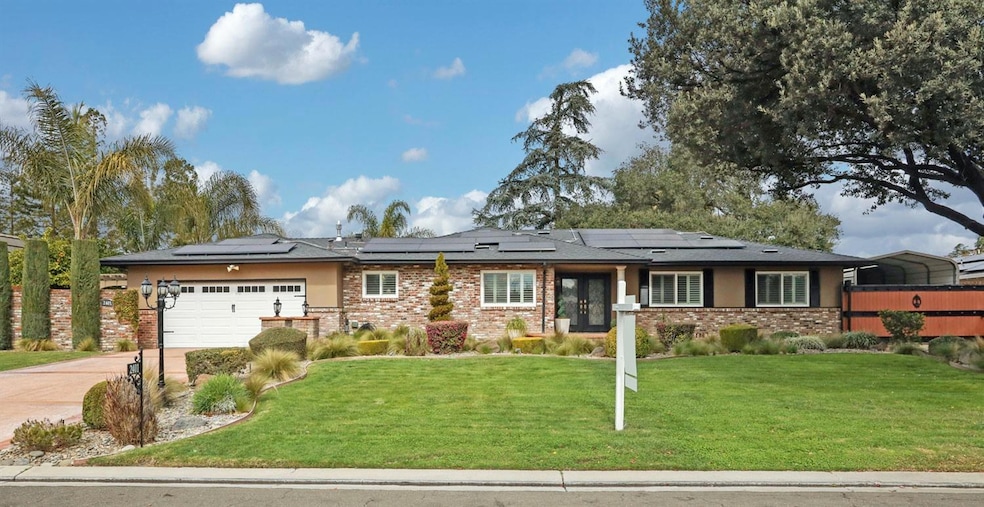WOW!!! WOW!!! WOW!!!! what a RARE FIND in an AMAZING LOCATION!!!! Ok folks ask and you shall receive. Here is one of the greatest sought-after neighborhoods that rarely come on the market Rancho San Joaquin, with custom homes, sweeping lawns, and mature landscaping..This one here can be your OWN Beautiful Oasis... Tucked away with all the quietness you can ask for, just like Country Living, nestled on almost half an acre. With a 2105 SQ FT immaculate move-in ready home that includes 3 bedrooms,2 baths, and a bonus room with a beautifully built-in electric fireplace insert, that you can convert to whatever you like. New refacing kitchen cabinets, new sink and faucet, New lighting fixtures throughout, New carpet, inside freshly painted, and more. One-of-a-kind backyard features many upgrades well over 250K which includes a GORGEOUS pebble tech resurface swimming pool with color crush seashells and waterfalls, an outdoor kitchen with a 15 ft CEMENT BAR & 8 barstools, a High-end Bull brand flat burner grill,w/ 2 separate burners, overhead exhaust fan,fridge, beer kegger and 2 TV's, a built outdoor bathroom by the bar/pool so no need to run inside. This lovely home is ready for your family gatherings, weddings, or whatever your little heart desires all in your own backyard. MUST SEE!!

