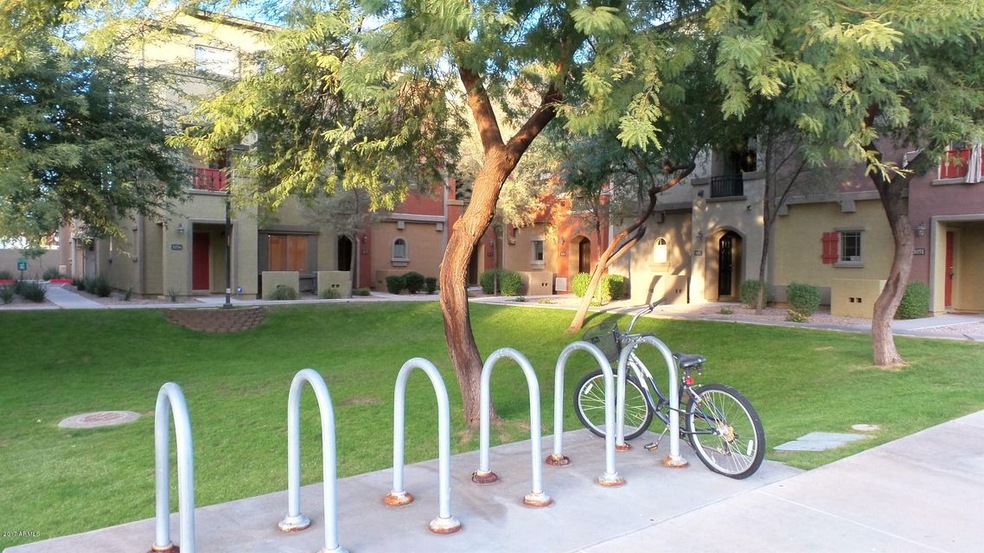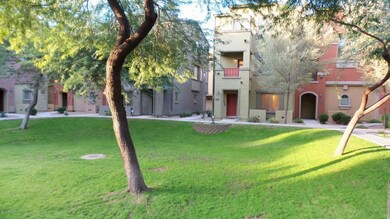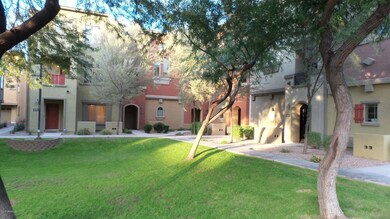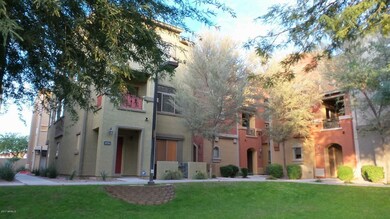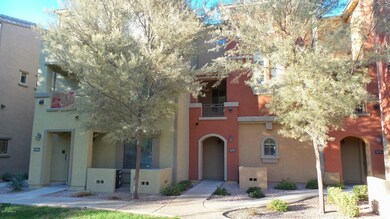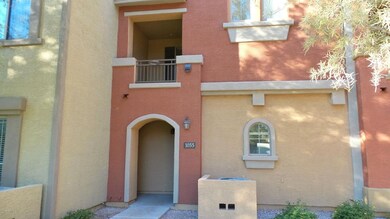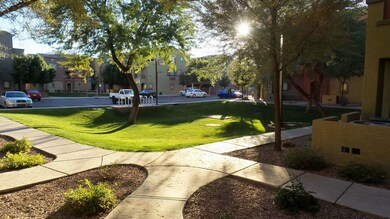
2401 E Rio Salado Pkwy Unit 1055 Tempe, AZ 85288
Apache NeighborhoodHighlights
- Gated Parking
- Two Primary Bathrooms
- Vaulted Ceiling
- Gated Community
- Property is near public transit
- Santa Barbara Architecture
About This Home
As of March 2017Welcome Home to Villagio at Tempe, gated & patrolled, resort style community only 1.5 miles east of ASU on Rio Salado PKWY. This gorgeous 1105 sqft condo has it all for a very affordable price with an amazing location across the street from new Chicago Cubs Spring Training Stadium, near Tempe Marketplace, Target, Mesa Riverview park, light rail, quick access onto highways 101 & 202 into Phoenix SkyHarbor. This unit is close to 2 pools and 1 heated spa, lots of grassy areas for pets, with great views from 2nd floor balcony. Open concept floor plan features 2 master bedrooms each with full private bathroom, plus vanity half bath off kitchen for guests, large panty, large dining area, living room has surround sound speakers included with the sale, attached 2 car garage for your nice cars.
Last Agent to Sell the Property
HomeSmart License #BR586292000 Listed on: 02/15/2017

Townhouse Details
Home Type
- Townhome
Est. Annual Taxes
- $1,523
Year Built
- Built in 2007
Lot Details
- 678 Sq Ft Lot
- Two or More Common Walls
- Block Wall Fence
- Grass Covered Lot
HOA Fees
- $155 Monthly HOA Fees
Parking
- 2 Car Direct Access Garage
- 1 Open Parking Space
- Garage ceiling height seven feet or more
- Garage Door Opener
- Gated Parking
- Parking Permit Required
- Unassigned Parking
Home Design
- Designed by DR Horton Architects
- Santa Barbara Architecture
- Wood Frame Construction
- Tile Roof
- Stucco
Interior Spaces
- 1,105 Sq Ft Home
- 3-Story Property
- Vaulted Ceiling
- Ceiling Fan
- Double Pane Windows
- ENERGY STAR Qualified Windows with Low Emissivity
- Tinted Windows
- Security System Owned
Kitchen
- Eat-In Kitchen
- Built-In Microwave
Flooring
- Carpet
- Laminate
- Tile
Bedrooms and Bathrooms
- 2 Bedrooms
- Two Primary Bathrooms
- Primary Bathroom is a Full Bathroom
- 2.5 Bathrooms
Outdoor Features
- Balcony
- Covered patio or porch
Location
- Property is near public transit
- Property is near a bus stop
Schools
- Cecil Shamley Elementary School
- Connolly Middle School
- Mcclintock High School
Utilities
- Refrigerated Cooling System
- Heating Available
- High Speed Internet
- Cable TV Available
Listing and Financial Details
- Tax Lot 683
- Assessor Parcel Number 135-41-754
Community Details
Overview
- Association fees include roof repair, insurance, ground maintenance, (see remarks), street maintenance, front yard maint, trash, roof replacement, maintenance exterior
- Aam Association, Phone Number (602) 957-9191
- Built by DR Horton
- Villagio At Tempe Condominium Subdivision, Dominico Floorplan
- FHA/VA Approved Complex
Recreation
- Community Pool
- Community Spa
- Bike Trail
Security
- Security Guard
- Gated Community
- Fire Sprinkler System
Ownership History
Purchase Details
Home Financials for this Owner
Home Financials are based on the most recent Mortgage that was taken out on this home.Purchase Details
Home Financials for this Owner
Home Financials are based on the most recent Mortgage that was taken out on this home.Purchase Details
Home Financials for this Owner
Home Financials are based on the most recent Mortgage that was taken out on this home.Similar Homes in the area
Home Values in the Area
Average Home Value in this Area
Purchase History
| Date | Type | Sale Price | Title Company |
|---|---|---|---|
| Cash Sale Deed | $214,000 | Great American Title Agency | |
| Cash Sale Deed | $188,000 | Stewart Title & Trust Of Pho | |
| Special Warranty Deed | $215,853 | Dhi Title Of Arizona Inc |
Mortgage History
| Date | Status | Loan Amount | Loan Type |
|---|---|---|---|
| Previous Owner | $172,682 | New Conventional |
Property History
| Date | Event | Price | Change | Sq Ft Price |
|---|---|---|---|---|
| 07/17/2025 07/17/25 | Price Changed | $394,900 | -1.2% | $357 / Sq Ft |
| 06/18/2025 06/18/25 | Price Changed | $399,500 | -2.6% | $362 / Sq Ft |
| 06/06/2025 06/06/25 | Price Changed | $410,000 | -1.2% | $371 / Sq Ft |
| 05/14/2025 05/14/25 | For Sale | $415,000 | +93.9% | $376 / Sq Ft |
| 03/09/2017 03/09/17 | Sold | $214,000 | -1.4% | $194 / Sq Ft |
| 02/24/2017 02/24/17 | Pending | -- | -- | -- |
| 02/15/2017 02/15/17 | For Sale | $217,000 | +15.4% | $196 / Sq Ft |
| 01/13/2014 01/13/14 | Sold | $188,000 | -1.1% | $170 / Sq Ft |
| 12/10/2013 12/10/13 | Price Changed | $190,000 | -2.6% | $172 / Sq Ft |
| 11/02/2013 11/02/13 | For Sale | $195,000 | -- | $176 / Sq Ft |
Tax History Compared to Growth
Tax History
| Year | Tax Paid | Tax Assessment Tax Assessment Total Assessment is a certain percentage of the fair market value that is determined by local assessors to be the total taxable value of land and additions on the property. | Land | Improvement |
|---|---|---|---|---|
| 2025 | $2,002 | $19,002 | -- | -- |
| 2024 | $2,103 | $18,097 | -- | -- |
| 2023 | $2,103 | $28,650 | $5,730 | $22,920 |
| 2022 | $2,017 | $23,500 | $4,700 | $18,800 |
| 2021 | $2,031 | $20,970 | $4,190 | $16,780 |
| 2020 | $1,969 | $19,580 | $3,910 | $15,670 |
| 2019 | $2,183 | $18,520 | $3,700 | $14,820 |
| 2018 | $1,633 | $17,070 | $3,410 | $13,660 |
| 2017 | $1,582 | $15,830 | $3,160 | $12,670 |
| 2016 | $2,035 | $16,510 | $3,300 | $13,210 |
| 2015 | $1,523 | $16,750 | $3,350 | $13,400 |
Agents Affiliated with this Home
-
Akash Kaushal

Seller's Agent in 2025
Akash Kaushal
Real Broker
(602) 702-3529
64 Total Sales
-
Barry Kaushal

Seller Co-Listing Agent in 2025
Barry Kaushal
Real Broker
(602) 702-3529
88 Total Sales
-
Edward Aaron Smith
E
Seller's Agent in 2017
Edward Aaron Smith
HomeSmart
(480) 777-4500
6 in this area
10 Total Sales
-
M
Seller's Agent in 2014
Monique Chaon
HomeSmart
-
G
Seller Co-Listing Agent in 2014
Gloria Maldonado
HomeSmart
-
Lisa Ritchie

Buyer's Agent in 2014
Lisa Ritchie
Realty One Group
(480) 777-4500
1 in this area
76 Total Sales
Map
Source: Arizona Regional Multiple Listing Service (ARMLS)
MLS Number: 5561990
APN: 135-41-754
- 2401 E Rio Salado Pkwy Unit 1224
- 2401 E Rio Salado Pkwy Unit 1048
- 2401 E Rio Salado Pkwy Unit 1047
- 280 S Evergreen Rd Unit 1296
- 280 S Evergreen Rd Unit 1338
- 2402 E 5th St Unit 1589
- 2402 E 5th St Unit 1649
- 2402 E 5th St Unit 1457
- 2402 E 5th St Unit 1472
- 2402 E 5th St Unit 1520
- 2402 E 5th St Unit 1411
- 2402 E 5th St Unit 1498
- 2402 E 5th St Unit 1428
- 2402 E 5th St Unit 1532
- 2402 E 5th St Unit 1742
- 2402 E 5th St Unit 1403
- 2402 E 5th St Unit 1429
- 524 S Allred Dr Unit 37B
- 520 S Evergreen Rd Unit 26B
- 540 N May Unit 1109
