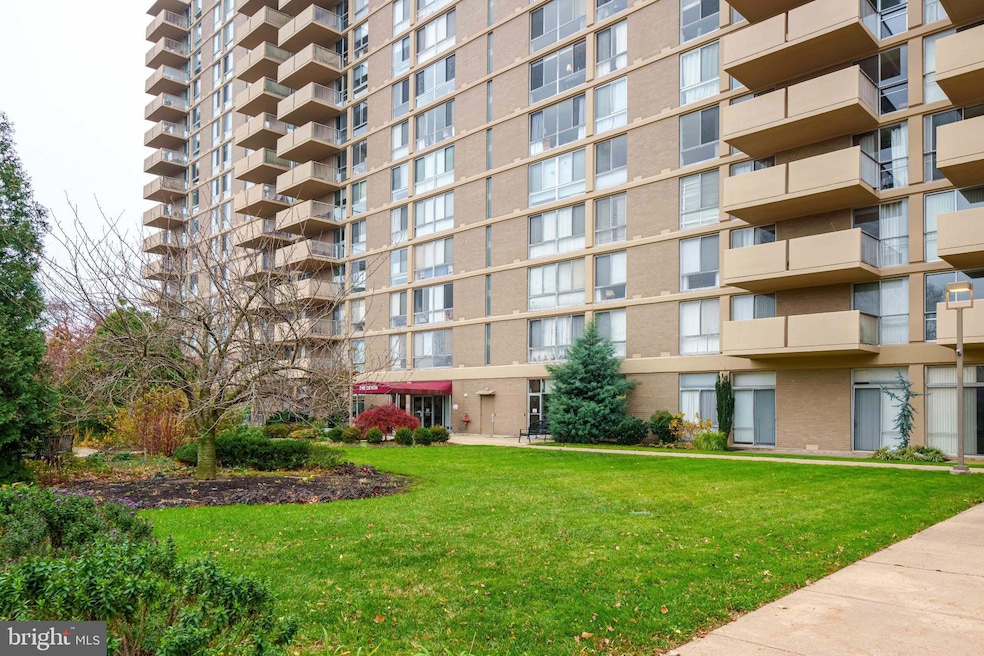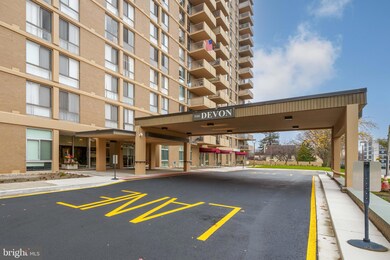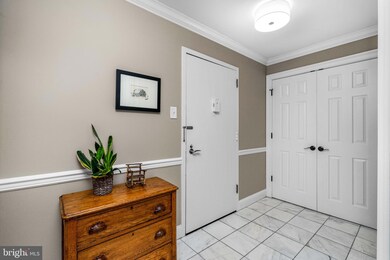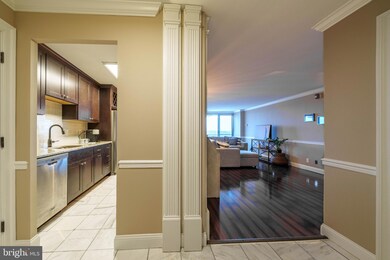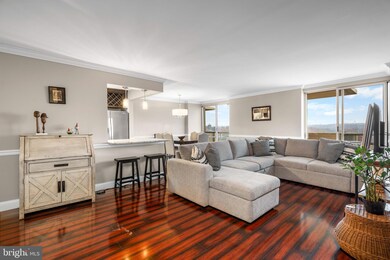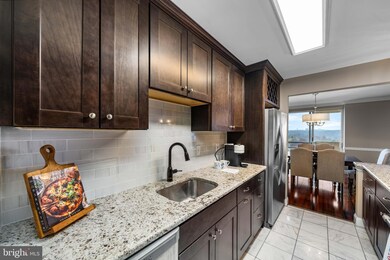The Devon Condo 2401 Pennsylvania Ave Unit 1603 Floor 16 Wilmington, DE 19806
Highlands NeighborhoodEstimated payment $2,081/month
Highlights
- City View
- Community Pool
- Balcony
- Open Floorplan
- Stainless Steel Appliances
- Galley Kitchen
About This Home
A pristine, move-in-ready 1-bedroom unit on the 16th floor with a balcony and in-unit washer/dryer? Yes — THIS is the condo you’ve been waiting for at The Devon! The spacious entryway welcomes you with a huge closet for all your storage needs. A tastefully updated kitchen features granite countertops, stainless steel appliances, and a sleek tile backsplash. The dining room opens to the living room, where a private balcony overlooks the neighborhood and the back side of The Devon, with views of Rockford Park and beyond. The updated bathroom includes a generously sized walk-in shower with marble and river-rock tile. The bedroom is spacious as well, offering a large window and a walk-in closet. This unit also features a centrally located laundry closet with brand new high-performance Speed Queen machines. All new light fixtures and paint in 2021, along with a new sliding balcony door and new windows, make this condo truly turnkey.
Amenities at The Devon include secure keyless entry, 24/7 door attendant, elevators, outdoor pool, library, and community room. A beautifully updated interior feels like a boutique hotel; living here feels like an all inclusive experience! The condo fee covers your major utilities ( heat, air conditioning, electricity, water, sewer, trash and basic cable) PLUS all grounds fee, common area maintenance, exterior building maintenance, insurance, management, pest control, pool, snow removal, and door attendant. Pets welcome with size/weight restrictions.
Listing Agent
(610) 806-2680 kyle.mckean@longandfoster.com Long & Foster Real Estate, Inc. License #RS362679 Listed on: 11/26/2025

Property Details
Home Type
- Condominium
Est. Annual Taxes
- $2,191
Year Built
- Built in 1963
HOA Fees
- $763 Monthly HOA Fees
Home Design
- Entry on the 16th floor
Interior Spaces
- 900 Sq Ft Home
- Property has 1 Level
- Open Floorplan
- Living Room
Kitchen
- Galley Kitchen
- Gas Oven or Range
- Built-In Microwave
- Dishwasher
- Stainless Steel Appliances
- Disposal
Bedrooms and Bathrooms
- 1 Main Level Bedroom
- Walk-In Closet
- 1 Full Bathroom
- Walk-in Shower
Laundry
- Laundry in unit
- Dryer
- Washer
Parking
- On-Street Parking
- Parking Lot
Utilities
- Forced Air Heating and Cooling System
- Electric Water Heater
- Municipal Trash
Additional Features
- Accessible Elevator Installed
Listing and Financial Details
- Tax Lot 048.C.1603
- Assessor Parcel Number 26-012.20-048.C.1603
Community Details
Overview
- Association fees include air conditioning, cable TV, common area maintenance, electricity, heat, management, pest control, pool(s), trash, water, snow removal, sewer
- High-Rise Condominium
- Council Of The Devon Condos
- Devon Condo Subdivision
- Property Manager
Amenities
- Community Library
- Laundry Facilities
Recreation
Pet Policy
- Pets Allowed
- Pet Size Limit
Security
- Security Service
Map
About The Devon Condo
Home Values in the Area
Average Home Value in this Area
Tax History
| Year | Tax Paid | Tax Assessment Tax Assessment Total Assessment is a certain percentage of the fair market value that is determined by local assessors to be the total taxable value of land and additions on the property. | Land | Improvement |
|---|---|---|---|---|
| 2024 | $2,094 | $67,100 | $15,900 | $51,200 |
| 2023 | $1,820 | $67,100 | $15,900 | $51,200 |
| 2022 | $1,828 | $67,100 | $15,900 | $51,200 |
| 2021 | $1,339 | $67,100 | $15,900 | $51,200 |
| 2020 | $1,339 | $67,100 | $15,900 | $51,200 |
| 2019 | $1,339 | $67,100 | $15,900 | $51,200 |
| 2018 | $431 | $67,100 | $15,900 | $51,200 |
| 2017 | $1,245 | $67,100 | $15,900 | $51,200 |
| 2016 | $1,245 | $67,100 | $15,900 | $51,200 |
| 2015 | $2,843 | $67,100 | $15,900 | $51,200 |
| 2014 | $2,699 | $67,100 | $15,900 | $51,200 |
Property History
| Date | Event | Price | List to Sale | Price per Sq Ft | Prior Sale |
|---|---|---|---|---|---|
| 11/26/2025 11/26/25 | For Sale | $215,000 | +19.4% | $239 / Sq Ft | |
| 01/26/2021 01/26/21 | Sold | $180,000 | -2.7% | -- | View Prior Sale |
| 12/29/2020 12/29/20 | Pending | -- | -- | -- | |
| 12/15/2020 12/15/20 | For Sale | $185,000 | 0.0% | -- | |
| 12/02/2020 12/02/20 | Pending | -- | -- | -- | |
| 11/24/2020 11/24/20 | For Sale | $185,000 | +68.2% | -- | |
| 02/18/2015 02/18/15 | Sold | $110,000 | -18.5% | -- | View Prior Sale |
| 01/28/2015 01/28/15 | Pending | -- | -- | -- | |
| 10/02/2014 10/02/14 | Price Changed | $135,000 | -15.6% | -- | |
| 08/18/2014 08/18/14 | For Sale | $159,900 | -- | -- |
Purchase History
| Date | Type | Sale Price | Title Company |
|---|---|---|---|
| Deed | -- | None Available | |
| Deed | $110,000 | None Available |
Source: Bright MLS
MLS Number: DENC2093698
APN: 26-012.20-048.C-1603
- 2401 UNIT Pennsylvania Ave Unit 1214 & 1215
- 2401 UNIT Pennsylvania Ave Unit 705
- 2401 UNIT Pennsylvania Ave Unit 1412
- 1603 Greenhill Ave
- 1404 Riverview Ave
- 1321 Woodlawn Ave
- 1601 Greenhill Ave
- 1105 Woodlawn Ave
- 2105 Fairfield Place
- 2314 Willard St
- 1908 Woodlawn Ave
- 30 Bedford Ct
- 1416 N Lincoln St
- 1909 W 10th St
- 1913 Gilpin Ave
- 1710 W 14th St
- 10 Rockford Rd
- 2831 W 6th St
- 1940 Rising Sun Ln
- 1904 W 8th St
- 2301 Pennsylvania Ave Unit C
- 2300 W 17th St Unit 6
- 2000 Pennsylvania Ave
- 1823 W 16th St Unit 2
- 2600 W 7th St
- 1812 Delaware Ave Unit 2
- 1309 N Scott St Unit 4
- 2821 W 6th St
- 1717 Delaware Ave Unit 3
- 2711 W 5th St Unit 2
- 1610 W 16th St
- 1519 W 14th St
- 1304 N Clayton St Unit 3
- 830 N Dupont St
- 613 N Scott St
- 918 N Clayton St Unit 1
- 1300 N Rodney St
- 1400 Delaware Ave Unit B-2
- 1401 N Broom St Unit A1
- 1 Corbin Ct Unit A
