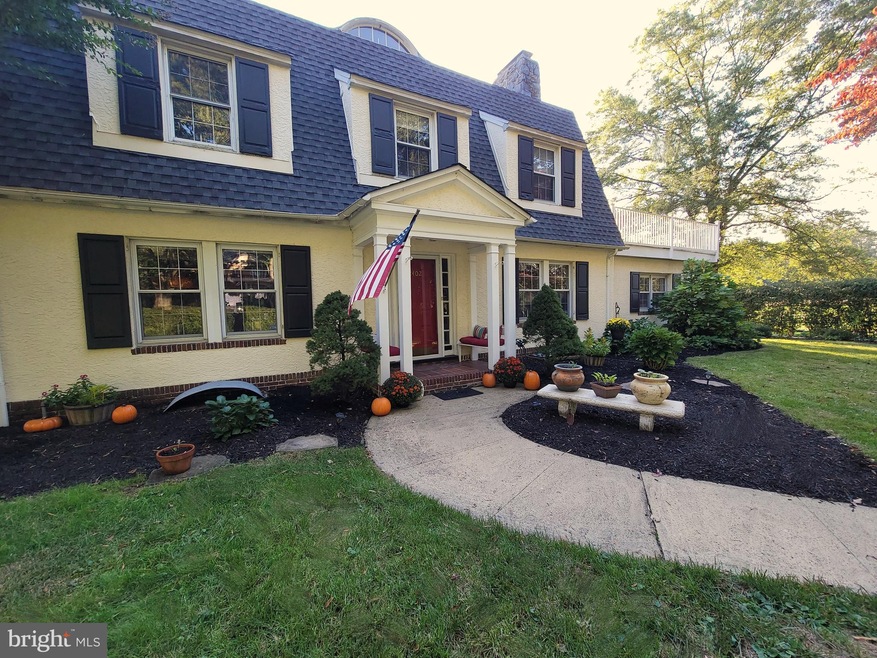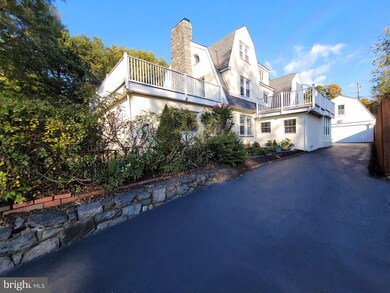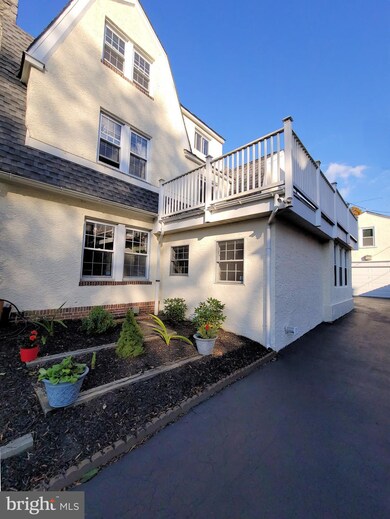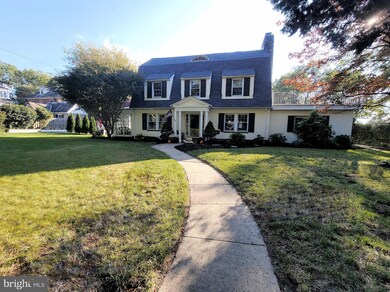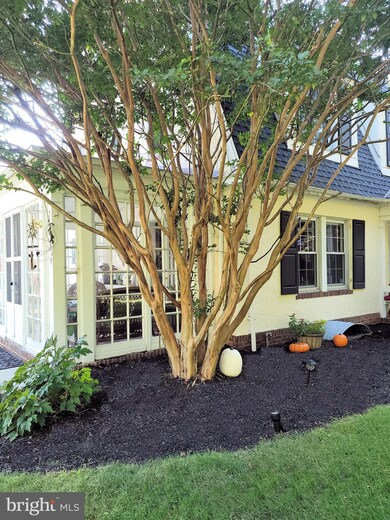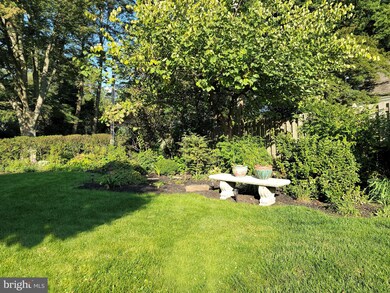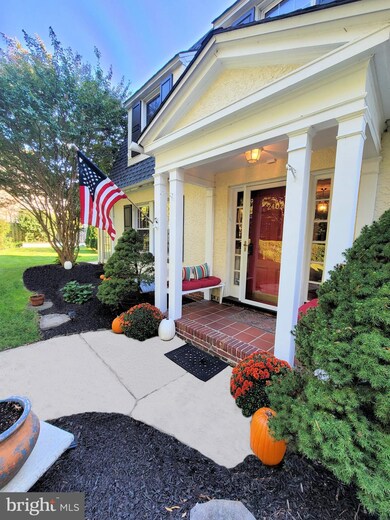
2402 Macdonough Rd Wilmington, DE 19805
Wawaset NeighborhoodEstimated Value: $805,000 - $975,000
Highlights
- 0.32 Acre Lot
- Corner Lot
- Front and Side Yard
- Colonial Architecture
- 2 Car Detached Garage
- Living Room
About This Home
As of December 2020Wawaset Park is situated on fifty acres within the western limits of the city of Wilmington. This sought after historic neighborhood with its tree lined streets that curve through a village like setting of brick, stucco and tudor homes sits this stunning Dutch colonial on a large corner lot with golf course views. It features 5 bedrooms, 4 1/2 baths and a detached two car garage with finished gym above. Buyers viewing this home will be left in awe of its curb appeal with meticulous landscaping including a koi pond. The front yard described as a botanical garden with its collection, cultivation, preservation and display of a wide range of plants in different beds along and around the lush green grass. The captivating foyer greets you with gleaming hardwood flooring, center hallway and oak staircase. The dramatic formal living room has built in bookcases and a wood burning fireplace. The dining room boasts two built in corner cabinets for eloquent dining experiences. The kitchen will certainly wow the master chef in you with plenty of cherry wood cabinets, window panel upper cabinets, twelve foot cherry wood island counter, granite countertops, ceramic floor, backsplash and updated appliances. On this level there is an enormous family room adjacent to the living room, quaint reading room off the kitchen with windows galore to let in the natural sunlight. The 11 x 8 laundry area is next to the first floor powder room. The upper levels of this stately home has impressive and spacious rooms that temper the home's extraordinary scale. The 2nd floor master bedroom encompasses a deck/patio, golf course views, plenty of closet space with organizers and a large master bath. Two other bedrooms are on this level one which has a second deck/patio and a full hall bath. The exciting third floor has two more bedrooms one with a private bath and another full bath. The oversized detached garage with remote has new windows, a side door, new carpeted steps leading to a second floor gym with carpet, ceiling fan, light fixtures and updated electric. Additional assets of this home includes a total of three deck/patios, hardwood floors throughout, freshly painted, new entry door (July 2020), new roof and gutters (2018), alarm system, newly installed 70' pressure treated fence along driveway which was recoated (2020), new brick patio, and new dusk to dawn lighting outside exterior of home. In the basement that was painted in Sept. 2020 there is a room for a future wine cellar and a 4-zoned heating system. Tucked away off Pennsylvania Avenue and recognized as a National Historic Register, o not miss the opportunity of this unique community's yearly events including the winter tree lighting ceremony, Easter egg hunt and festive Halloween parade. This home is also within close proximity of area parks, restaurants, library, shopping, and major roadways. Note: This home is also known by the address of 728 Greenhill Avenue.
Last Agent to Sell the Property
RE/MAX Associates-Wilmington License #RS-313507 Listed on: 10/08/2020

Last Buyer's Agent
RE/MAX Associates-Wilmington License #RS-313507 Listed on: 10/08/2020

Home Details
Home Type
- Single Family
Est. Annual Taxes
- $6,165
Year Built
- Built in 1917
Lot Details
- 0.32 Acre Lot
- Lot Dimensions are 106.00 x 130.00
- Landscaped
- Corner Lot
- Front and Side Yard
- Property is zoned 26R-1
HOA Fees
- $33 Monthly HOA Fees
Parking
- 2 Car Detached Garage
- 3 Driveway Spaces
- Garage Door Opener
Home Design
- Colonial Architecture
- Asphalt Roof
- Stucco
Interior Spaces
- 3,225 Sq Ft Home
- Property has 3 Levels
- Wood Burning Fireplace
- Fireplace With Glass Doors
- Family Room
- Living Room
- Dining Room
- Basement Fills Entire Space Under The House
Kitchen
- Six Burner Stove
- Built-In Range
- Built-In Microwave
- Dishwasher
- Disposal
Bedrooms and Bathrooms
- 5 Bedrooms
- En-Suite Primary Bedroom
Laundry
- Laundry Room
- Laundry on main level
- Dryer
- Washer
Utilities
- Central Air
- Hot Water Heating System
- Natural Gas Water Heater
- Municipal Trash
Community Details
- Hop Wawaset Maintenance Corp. HOA, Phone Number (302) 652-8322
- Wawaset Park Subdivision
Listing and Financial Details
- Tax Lot 012
- Assessor Parcel Number 26-019.10-012
Ownership History
Purchase Details
Home Financials for this Owner
Home Financials are based on the most recent Mortgage that was taken out on this home.Purchase Details
Home Financials for this Owner
Home Financials are based on the most recent Mortgage that was taken out on this home.Purchase Details
Purchase Details
Home Financials for this Owner
Home Financials are based on the most recent Mortgage that was taken out on this home.Similar Homes in Wilmington, DE
Home Values in the Area
Average Home Value in this Area
Purchase History
| Date | Buyer | Sale Price | Title Company |
|---|---|---|---|
| Dean Floyd M | -- | None Available | |
| Parisi Peter | $512,500 | None Available | |
| Alzos William X | -- | -- | |
| Alzos William X | $345,000 | -- |
Mortgage History
| Date | Status | Borrower | Loan Amount |
|---|---|---|---|
| Open | Dean Floyd M | $300,000 | |
| Open | Dean Floyd M | $510,400 | |
| Previous Owner | Parisi Peter | $169,800 | |
| Previous Owner | Dias Christina | $410,000 | |
| Previous Owner | Parisi Peter | $410,000 | |
| Previous Owner | Alzos William X | $276,000 |
Property History
| Date | Event | Price | Change | Sq Ft Price |
|---|---|---|---|---|
| 12/11/2020 12/11/20 | Sold | $687,500 | -1.8% | $213 / Sq Ft |
| 10/08/2020 10/08/20 | For Sale | $700,000 | +36.6% | $217 / Sq Ft |
| 11/26/2014 11/26/14 | Sold | $512,500 | -2.4% | $137 / Sq Ft |
| 10/29/2014 10/29/14 | For Sale | $525,000 | 0.0% | $140 / Sq Ft |
| 10/07/2014 10/07/14 | Pending | -- | -- | -- |
| 10/07/2014 10/07/14 | For Sale | $525,000 | 0.0% | $140 / Sq Ft |
| 08/28/2014 08/28/14 | Price Changed | $525,000 | -10.9% | $140 / Sq Ft |
| 05/16/2014 05/16/14 | Price Changed | $589,000 | -1.7% | $158 / Sq Ft |
| 04/24/2014 04/24/14 | Price Changed | $599,000 | -1.6% | $160 / Sq Ft |
| 02/27/2014 02/27/14 | For Sale | $609,000 | -- | $163 / Sq Ft |
Tax History Compared to Growth
Tax History
| Year | Tax Paid | Tax Assessment Tax Assessment Total Assessment is a certain percentage of the fair market value that is determined by local assessors to be the total taxable value of land and additions on the property. | Land | Improvement |
|---|---|---|---|---|
| 2024 | $4,191 | $134,300 | $39,600 | $94,700 |
| 2023 | $3,642 | $134,300 | $39,600 | $94,700 |
| 2022 | $3,659 | $134,300 | $39,600 | $94,700 |
| 2021 | $3,653 | $134,300 | $39,600 | $94,700 |
| 2020 | $3,673 | $134,300 | $39,600 | $94,700 |
| 2019 | $6,373 | $134,300 | $39,600 | $94,700 |
| 2018 | $642 | $134,300 | $39,600 | $94,700 |
| 2017 | $5,951 | $134,300 | $39,600 | $94,700 |
| 2016 | $5,951 | $134,300 | $39,600 | $94,700 |
| 2015 | $5,691 | $134,300 | $39,600 | $94,700 |
| 2014 | $2,491 | $134,300 | $39,600 | $94,700 |
Agents Affiliated with this Home
-
Mary Beth Adelman

Seller's Agent in 2020
Mary Beth Adelman
RE/MAX
(302) 521-6209
1 in this area
120 Total Sales
-
Stephen Mottola

Seller's Agent in 2014
Stephen Mottola
Compass
(302) 437-6600
8 in this area
710 Total Sales
-
Margaret Simpers

Seller Co-Listing Agent in 2014
Margaret Simpers
Compass
(302) 528-0200
1 in this area
67 Total Sales
-
Rose Bloom

Buyer's Agent in 2014
Rose Bloom
Long & Foster
(302) 690-3298
1 in this area
220 Total Sales
Map
Source: Bright MLS
MLS Number: DENC510752
APN: 26-019.10-012
- 2305 Macdonough Rd
- 2506 W 7th St
- 2504 W 7th St
- 605 Hawley St
- 603 Hawley St
- 700 Woodlawn Ave
- 5 Bayard Ct
- 1603 Greenhill Ave
- 2401 UNIT Pennsylvania Ave Unit 310
- 2401 UNIT Pennsylvania Ave Unit 315
- 230 Woodlawn Ave
- 2218 W 3rd St
- 3100 W 4th St
- 1913 Howland St
- 1906 W 9th St
- 611 N Lincoln St
- 1601 Greenhill Ave
- 1823 W 7th St
- 613 N Scott St
- 1809 W 4th St
- 2402 Macdonough Rd
- 728 Greenhill Ave
- 726 Greenhill Ave
- 733 Nottingham Rd
- 731 Nottingham Rd
- 724 Greenhill Ave
- 2403 Macdonough Rd
- 729 Nottingham Rd
- 901 Nottingham Rd
- 722 Greenhill Ave
- 736 Nottingham Rd
- 727 Nottingham Rd
- 732 Nottingham Rd
- 720 Greenhill Ave
- 728 Nottingham Rd
- 900 Nottingham Rd
- 909 Nottingham Rd
- 726 Nottingham Rd
- 718 Greenhill Ave
- 2308 Macdonough Rd
