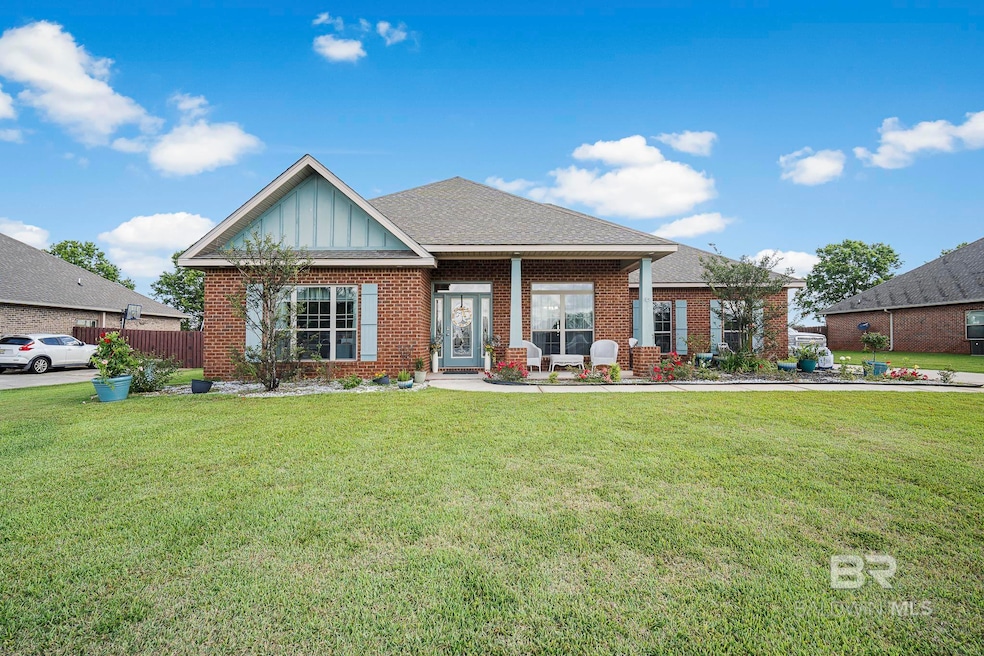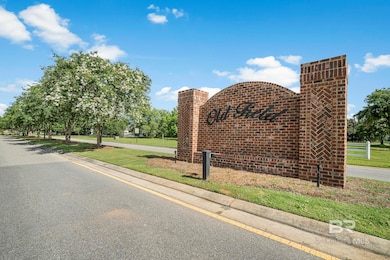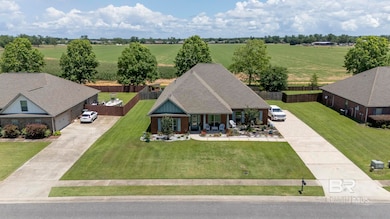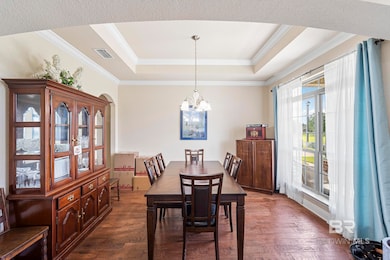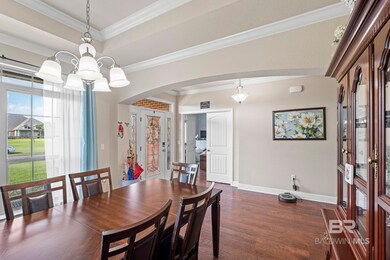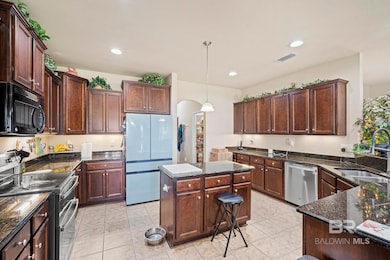
24021 Weatherbee Park Dr Daphne, AL 36526
Estimated payment $2,952/month
Highlights
- Craftsman Architecture
- Wood Flooring
- High Ceiling
- Daphne East Elementary School Rated A-
- Bonus Room
- Community Pool
About This Home
This beautiful brick home features the popular McKenzie floor plan!! Offering 5 bedrooms, 3 bathrooms, and a versatile flex space which could be another bedroom, craft room, office or a formal living room. All thoughtfully laid out across 3,018 square feet. Perfectly situated with convenient access to I-10 via CR-13 or Hwy 181, you’re just minutes from Daphne schools, shopping, dining, and entertainment. Step inside to find hardwood and tile flooring throughout, granite countertops in both the kitchen and bathrooms, and a spacious open-concept design ideal for both everyday living and entertaining. The large, fully fenced backyard offers serene views of a field and a generous covered porch perfect for relaxing or hosting guests. Large backyard big enough to create your own outdoor paradise! Oldfield is a sought after neighborhood with amenities like a community pool, scenic lakes, sidewalks, and a warm, welcoming atmosphere.Don’t miss the opportunity to own this beautiful and functional home in one of Daphne’s most convenient and charming communities! All information deemed reliable, but to be confirmed by buyer and/or buyer's agent. Buyer to verify all information during due diligence. Photos will be posted soon.
Listing Agent
EXIT Realty Lyon & Assoc.Fhope Brokerage Phone: 954-536-4655 Listed on: 06/05/2025

Home Details
Home Type
- Single Family
Est. Annual Taxes
- $1,903
Year Built
- Built in 2013
Lot Details
- 0.34 Acre Lot
- Lot Dimensions are 100 x 148
- North Facing Home
- Fenced
HOA Fees
- $60 Monthly HOA Fees
Home Design
- Craftsman Architecture
- Brick or Stone Mason
- Slab Foundation
- Composition Roof
Interior Spaces
- 3,018 Sq Ft Home
- 1-Story Property
- High Ceiling
- Ceiling Fan
- Gas Fireplace
- Window Treatments
- Entrance Foyer
- Family Room with Fireplace
- Formal Dining Room
- Home Office
- Bonus Room
- Laundry on main level
- Property Views
Kitchen
- Breakfast Room
- Eat-In Kitchen
- Breakfast Bar
- Double Oven
- Gas Range
- Microwave
- Dishwasher
- Disposal
Flooring
- Wood
- Tile
Bedrooms and Bathrooms
- 5 Bedrooms
- Split Bedroom Floorplan
- En-Suite Bathroom
- Walk-In Closet
- 3 Full Bathrooms
- Dual Vanity Sinks in Primary Bathroom
- Private Water Closet
- Soaking Tub
- Separate Shower
Home Security
- Carbon Monoxide Detectors
- Fire and Smoke Detector
Parking
- Attached Garage
- Automatic Garage Door Opener
Outdoor Features
- Covered patio or porch
Schools
- Daphne Elementary School
- Daphne Middle School
- Daphne High School
Utilities
- Central Air
- Heating Available
Listing and Financial Details
- Assessor Parcel Number 4308340000001.108
Community Details
Overview
- Association fees include management, pool
Recreation
- Community Pool
Map
Home Values in the Area
Average Home Value in this Area
Tax History
| Year | Tax Paid | Tax Assessment Tax Assessment Total Assessment is a certain percentage of the fair market value that is determined by local assessors to be the total taxable value of land and additions on the property. | Land | Improvement |
|---|---|---|---|---|
| 2024 | $1,892 | $41,120 | $6,120 | $35,000 |
| 2023 | $1,934 | $42,040 | $9,080 | $32,960 |
| 2022 | $1,507 | $35,040 | $0 | $0 |
| 2021 | $1,386 | $31,960 | $0 | $0 |
| 2020 | $1,312 | $31,560 | $0 | $0 |
| 2019 | $1,251 | $30,140 | $0 | $0 |
| 2018 | $1,200 | $28,960 | $0 | $0 |
| 2017 | $1,150 | $27,800 | $0 | $0 |
| 2016 | $1,108 | $26,820 | $0 | $0 |
| 2015 | -- | $27,200 | $0 | $0 |
| 2014 | -- | $26,300 | $0 | $0 |
| 2013 | -- | $3,100 | $0 | $0 |
Property History
| Date | Event | Price | Change | Sq Ft Price |
|---|---|---|---|---|
| 06/05/2025 06/05/25 | For Sale | $415,000 | +36.1% | $138 / Sq Ft |
| 03/27/2020 03/27/20 | Sold | $305,000 | -1.6% | $100 / Sq Ft |
| 03/11/2020 03/11/20 | Pending | -- | -- | -- |
| 02/22/2020 02/22/20 | Price Changed | $310,000 | -3.0% | $102 / Sq Ft |
| 01/24/2020 01/24/20 | Price Changed | $319,500 | -2.0% | $105 / Sq Ft |
| 01/01/2020 01/01/20 | For Sale | $325,900 | 0.0% | $107 / Sq Ft |
| 12/28/2019 12/28/19 | Price Changed | $325,900 | -- | $107 / Sq Ft |
Purchase History
| Date | Type | Sale Price | Title Company |
|---|---|---|---|
| Warranty Deed | $305,000 | Btc | |
| Warranty Deed | $259,346 | None Available |
Mortgage History
| Date | Status | Loan Amount | Loan Type |
|---|---|---|---|
| Open | $150,000 | New Conventional | |
| Previous Owner | $246,300 | New Conventional |
Similar Homes in the area
Source: Baldwin REALTORS®
MLS Number: 380289
APN: 43-08-34-0-000-001.108
- 9532 Camberwell Dr
- 23821 Devonfield Ln
- 9662 Cobham Park Dr
- 23809 Devonfield Ln
- 24106 Shadowridge Dr
- 9972 Dunleith Loop
- 9924 Dunleith Loop
- 23216 Shadowridge Dr
- 23850 Shadowridge Dr
- 23852 Lafite Cir
- 9913 Dunleith Loop
- 23763 Lafite Cir
- 10169 Dunleith Loop
- 23876 Lafite Cir
- 23796 Lafite Cir
- 9061 Caymus Dr
- 9123 Caymus Dr
- 23883 Kilkenny Ln
- 23752 Lafite Cir
- 10082 Dunmore Dr
