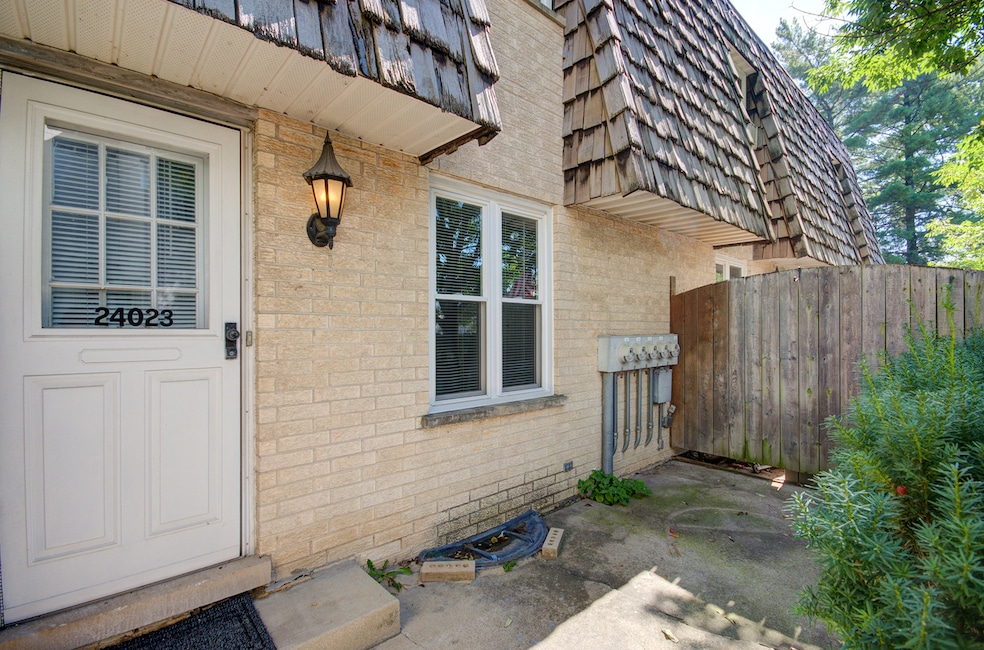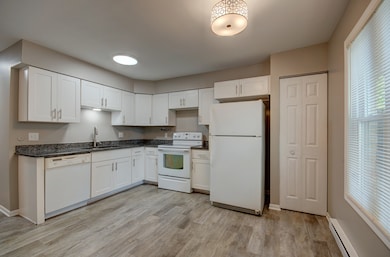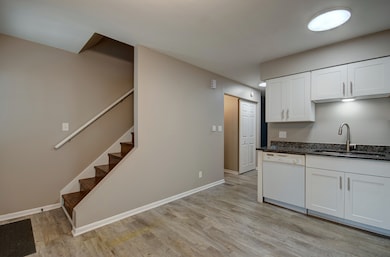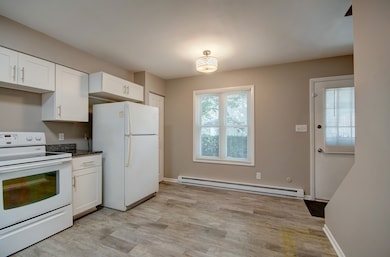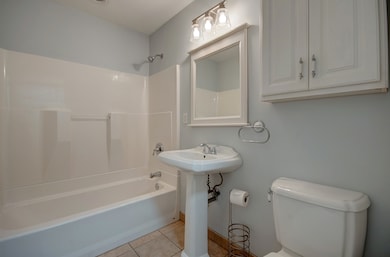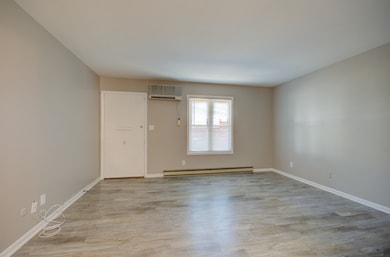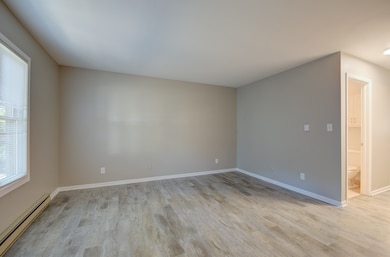24023 W Oak St Plainfield, IL 60544
East Plainfield NeighborhoodHighlights
- Recreation Room
- Building Patio
- Living Room
- Plainfield Central High School Rated A-
- Patio
- Laundry Room
About This Home
Updated 2-story townhome with full finished basement in Oak Villa Condo downtown Plainfield! Large kitchen with newer white cabinets, granite counters and wood laminate floors! Recently updated bathrooms are conveniently located, one on each floor! Large bedrooms with plenty of closet space! Newer windows on first and second floor! Enjoy entertaining and playing in the open recreation room in the finished basement. The patio is lined with bushes which provides nice privacy! Assigned parking space in the back parking lot are included! Blocks to the Plainfield library, restaurants, shopping and more! Easy access to I55- expressway! Owner will not maintain washer and dryer.
Property Details
Home Type
- Multi-Family
Est. Annual Taxes
- $4,128
Year Built
- Built in 1976
Home Design
- Property Attached
- Entry on the 1st floor
- Brick Exterior Construction
- Rubber Roof
- Concrete Perimeter Foundation
Interior Spaces
- 1,088 Sq Ft Home
- 2-Story Property
- Family Room
- Living Room
- Dining Room
- Recreation Room
- Basement Fills Entire Space Under The House
Kitchen
- Range
- Dishwasher
Flooring
- Carpet
- Laminate
Bedrooms and Bathrooms
- 2 Bedrooms
- 2 Potential Bedrooms
- Bathroom on Main Level
- 2 Full Bathrooms
Laundry
- Laundry Room
- Dryer
- Washer
Parking
- 2 Parking Spaces
- Parking Lot
- Parking Included in Price
- Assigned Parking
Outdoor Features
- Patio
Utilities
- Baseboard Heating
- Cable TV Available
Listing and Financial Details
- Security Deposit $1,895
- Property Available on 9/16/25
Community Details
Overview
- 4 Units
Amenities
- Building Patio
- Common Area
Pet Policy
- No Pets Allowed
Map
Source: Midwest Real Estate Data (MRED)
MLS Number: 12473910
APN: 06-03-09-408-031-1002
- 23909 W Main St
- 14814 S Penn Rd
- 15118 S Fox River St
- 14917 S Eastern Ave
- 000 Wood Farm Rd
- 23627 W Chicago St
- 3.37AC Lockport St
- 14864 S Henebry Ln
- 14852 S Henebry Ln
- 14848 S Henebry Ln
- 14809 S Henebry Ln
- 14900 S Mccarthy Cir
- 14913 S Mccarthy Cir
- 14816 S Henebry Ln
- 14856 S Henebry Ln
- 14833 S Henebry Ln
- 15009 S Darr Dr
- 14825 S Henebry Ln
- 14913 S Dyer Ln
- 14946 S Darr Dr
- 24138 W Main St
- 24218 W Main St
- 14821 S Bartlett Ave Unit 102
- 24403 John Adams Dr
- 24528 John Adams Dr
- 14750 S Wallin Dr
- 14527 Patriot Square Dr E
- 14936 S Dyer Ln
- 14626 Thomas Jefferson Dr
- 14934 S Dyer Ln
- 24106 W Hazelcrest Dr
- 15824 S Collins Dr
- 13918 S Marybrook Dr Unit Upperunit
- 13915 S Autumn Way
- 16137 S Lexington Dr
- 16101 S Legion Ct
- 15728 Brookshore Dr
- 16438 Fairfield Dr
- 23901 Cahills Way
- 25747 W Yorkshire Dr
