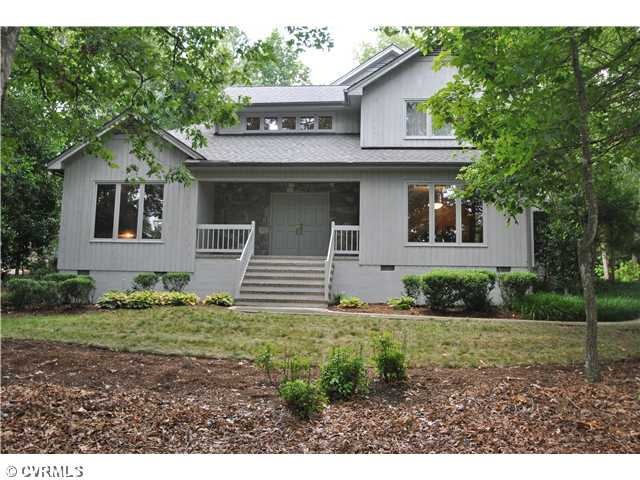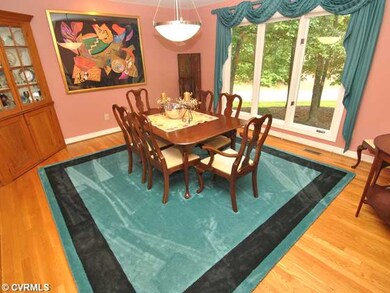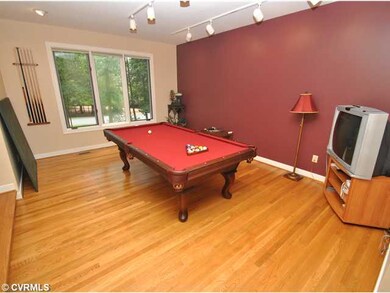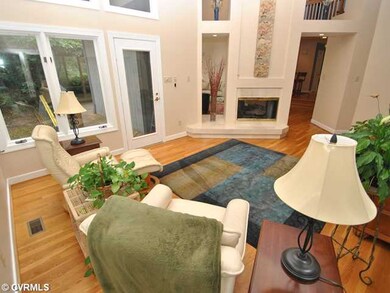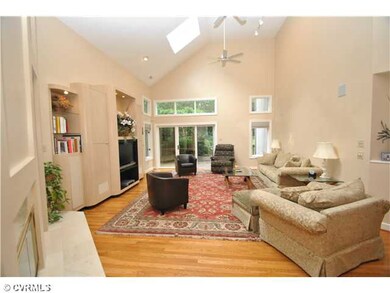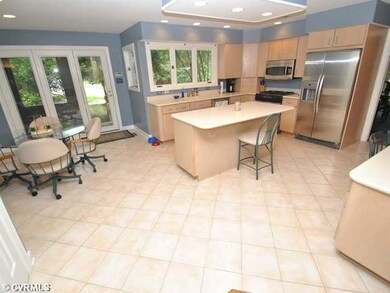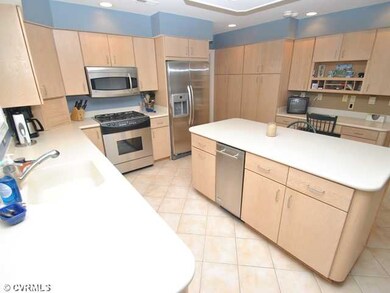
2405 Islandview Ct Henrico, VA 23233
John Rolfe NeighborhoodHighlights
- Wood Flooring
- Short Pump Elementary School Rated A-
- Zoned Heating and Cooling
About This Home
As of July 2018Immaculate 2 Story Contemporary in sought after Lake Loreine!This home offers hardwood floors,formal living and dining rms,eat-in kitchen with corian,stainless steel appliances,island and ceramic tile floor.Vaulted Bright family room w/two sided fireplace,dual ceiling fans,custom built-in entertainment center,recessed lights, wet bar and access to a beautiful outdoor living space with large deck, gazebo,3-level Koi pond with waterfall and a very private half acre landscaped lot.Florida room w/gas firepalce and access to deck.Upstairs you will find a well appointed master suite with tray ceiling, private bath with jetted tub, WIC.New carpet on upper level & all 4 bedrooms.Additional features include paved drive,newer roof (2007) See feature sheet for all the wonderful details!
Last Agent to Sell the Property
Long & Foster REALTORS License #0225058507 Listed on: 07/11/2012

Last Buyer's Agent
Andy Newman
Joyner Fine Properties License #0225187463
Home Details
Home Type
- Single Family
Est. Annual Taxes
- $6,172
Year Built
- 1992
Home Design
- Dimensional Roof
- Shingle Roof
- Composition Roof
Interior Spaces
- Property has 2 Levels
Flooring
- Wood
- Partially Carpeted
- Ceramic Tile
Bedrooms and Bathrooms
- 4 Bedrooms
- 3 Full Bathrooms
Utilities
- Zoned Heating and Cooling
- Heat Pump System
Listing and Financial Details
- Assessor Parcel Number 741-755-2820
Ownership History
Purchase Details
Home Financials for this Owner
Home Financials are based on the most recent Mortgage that was taken out on this home.Purchase Details
Home Financials for this Owner
Home Financials are based on the most recent Mortgage that was taken out on this home.Purchase Details
Home Financials for this Owner
Home Financials are based on the most recent Mortgage that was taken out on this home.Similar Homes in Henrico, VA
Home Values in the Area
Average Home Value in this Area
Purchase History
| Date | Type | Sale Price | Title Company |
|---|---|---|---|
| Warranty Deed | $520,000 | Stewart Title Guaranty Co | |
| Warranty Deed | $489,000 | -- | |
| Warranty Deed | $569,000 | -- |
Mortgage History
| Date | Status | Loan Amount | Loan Type |
|---|---|---|---|
| Open | $95,000 | New Conventional | |
| Previous Owner | $440,050 | New Conventional | |
| Previous Owner | $400,000 | New Conventional | |
| Previous Owner | $417,000 | New Conventional |
Property History
| Date | Event | Price | Change | Sq Ft Price |
|---|---|---|---|---|
| 07/31/2018 07/31/18 | Sold | $520,000 | +1.0% | $129 / Sq Ft |
| 06/14/2018 06/14/18 | Pending | -- | -- | -- |
| 06/04/2018 06/04/18 | For Sale | $514,900 | +5.3% | $128 / Sq Ft |
| 01/31/2013 01/31/13 | Sold | $489,000 | -4.1% | $120 / Sq Ft |
| 12/27/2012 12/27/12 | Pending | -- | -- | -- |
| 07/11/2012 07/11/12 | For Sale | $509,950 | -- | $125 / Sq Ft |
Tax History Compared to Growth
Tax History
| Year | Tax Paid | Tax Assessment Tax Assessment Total Assessment is a certain percentage of the fair market value that is determined by local assessors to be the total taxable value of land and additions on the property. | Land | Improvement |
|---|---|---|---|---|
| 2025 | $6,172 | $730,300 | $180,000 | $550,300 |
| 2024 | $6,172 | $715,500 | $175,000 | $540,500 |
| 2023 | $6,082 | $715,500 | $175,000 | $540,500 |
| 2022 | $5,304 | $624,000 | $130,000 | $494,000 |
| 2021 | $4,454 | $490,900 | $130,000 | $360,900 |
| 2020 | $4,271 | $490,900 | $130,000 | $360,900 |
| 2019 | $4,166 | $478,900 | $125,000 | $353,900 |
| 2018 | $4,119 | $473,500 | $125,000 | $348,500 |
| 2017 | $4,119 | $473,500 | $125,000 | $348,500 |
| 2016 | $4,119 | $473,500 | $125,000 | $348,500 |
| 2015 | $4,119 | $473,500 | $125,000 | $348,500 |
| 2014 | $4,119 | $473,500 | $125,000 | $348,500 |
Agents Affiliated with this Home
-
Becky McNeer

Seller's Agent in 2018
Becky McNeer
Shaheen Ruth Martin & Fonville
(804) 338-5516
1 in this area
113 Total Sales
-
A
Buyer's Agent in 2018
Angela Farmer
Boatwright Real Estate Service
-
Cabell Childress

Seller's Agent in 2013
Cabell Childress
Long & Foster
(804) 288-0220
3 in this area
479 Total Sales
-
A
Buyer's Agent in 2013
Andy Newman
Joyner Fine Properties
Map
Source: Central Virginia Regional MLS
MLS Number: 1217654
APN: 741-755-2820
- 2449 Gold Leaf Cir
- 12141 Morning Walk
- 12147 Morning Walk
- 12020 Flowering Lavender Loop
- 12022 Flowering Lavender Loop
- 12149 Morning Walk
- 12030 Flowering Lavender Loop
- 10925 Parkshire Ln
- 12040 Flowering Lavender Loop
- 12042 Flowering Lavender Loop
- 12044 Flowering Lavender Loop
- 12046 Flowering Lavender Loop
- 12048 Flowering Lavender Loop
- 10939 Parkshire Ln
- 12041 Flowering Lavender Loop
- 12043 Flowering Lavender Loop
- 11920 Evening Loop
- 12045 Flowering Lavender Loop
- 11922 Evening Loop
- 11924 Evening Loop
