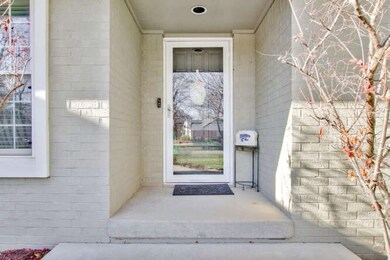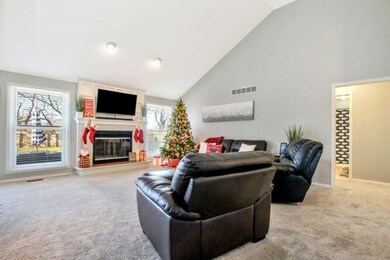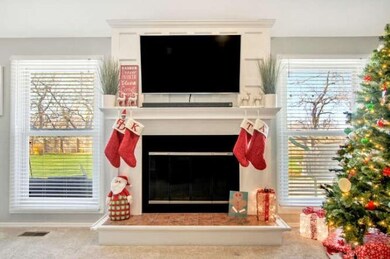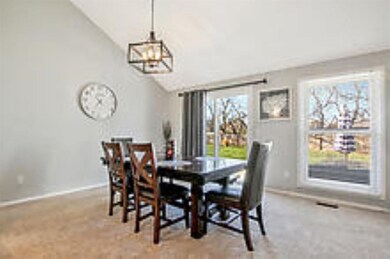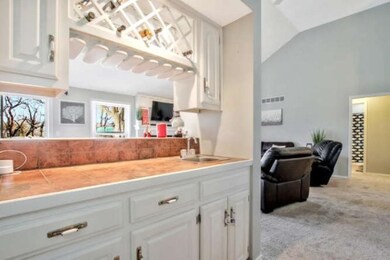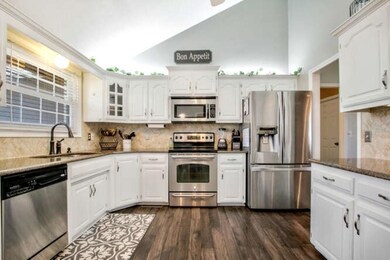
2405 N Governeour St Wichita, KS 67226
Northeast Wichita NeighborhoodEstimated Value: $322,855 - $375,000
Highlights
- Spa
- Wooded Lot
- Ranch Style House
- Community Lake
- Vaulted Ceiling
- Jettted Tub and Separate Shower in Primary Bathroom
About This Home
As of January 2022Beautiful open home in Sycamore Village. Split bedroom*Master bedroom and bath, walk in closet* Large kitchen with pantry*Sliding door from Formal Dining room opens to large patio and large fenced in backyard. Home backs up to park-like open field*Fireplace in living room with gas starter*Finished basement features a 4th bedroom, full bath, rec room with dry bar, exercise room and an awsome theatre room with built-in sofa seating and a huge movie screen and projector that's perfect for entertaining. Pool table is negotiable. Main floor laundry*Neutral decor*Flooring is newer in the last couple of years. Agent is related to seller
Home Details
Home Type
- Single Family
Est. Annual Taxes
- $3,267
Year Built
- Built in 1981
Lot Details
- 0.48 Acre Lot
- Wood Fence
- Irregular Lot
- Sprinkler System
- Wooded Lot
HOA Fees
- $32 Monthly HOA Fees
Home Design
- Ranch Style House
- Frame Construction
- Composition Roof
Interior Spaces
- Vaulted Ceiling
- Ceiling Fan
- Wood Burning Fireplace
- Fireplace With Gas Starter
- Attached Fireplace Door
- Window Treatments
- Family Room
- Living Room with Fireplace
- Formal Dining Room
- Home Gym
Kitchen
- Oven or Range
- Electric Cooktop
- Microwave
- Dishwasher
- Granite Countertops
- Disposal
Bedrooms and Bathrooms
- 4 Bedrooms
- Split Bedroom Floorplan
- Walk-In Closet
- 3 Full Bathrooms
- Laminate Bathroom Countertops
- Dual Vanity Sinks in Primary Bathroom
- Private Water Closet
- Jettted Tub and Separate Shower in Primary Bathroom
- Whirlpool Bathtub
Laundry
- Laundry on main level
- 220 Volts In Laundry
Finished Basement
- Basement Fills Entire Space Under The House
- Bedroom in Basement
- Finished Basement Bathroom
- Basement Storage
- Natural lighting in basement
Home Security
- Home Security System
- Storm Windows
- Storm Doors
Parking
- 2 Car Attached Garage
- Garage Door Opener
Outdoor Features
- Spa
- Patio
- Outdoor Storage
- Rain Gutters
Schools
- Jackson Elementary School
- Stucky Middle School
- Heights High School
Utilities
- Forced Air Heating and Cooling System
- Heating System Uses Gas
Listing and Financial Details
- Assessor Parcel Number 00185-492
Community Details
Overview
- Association fees include gen. upkeep for common ar
- $150 HOA Transfer Fee
- Sycamore Village Subdivision
- Community Lake
Recreation
- Community Playground
Ownership History
Purchase Details
Home Financials for this Owner
Home Financials are based on the most recent Mortgage that was taken out on this home.Purchase Details
Home Financials for this Owner
Home Financials are based on the most recent Mortgage that was taken out on this home.Purchase Details
Home Financials for this Owner
Home Financials are based on the most recent Mortgage that was taken out on this home.Purchase Details
Home Financials for this Owner
Home Financials are based on the most recent Mortgage that was taken out on this home.Purchase Details
Home Financials for this Owner
Home Financials are based on the most recent Mortgage that was taken out on this home.Similar Homes in the area
Home Values in the Area
Average Home Value in this Area
Purchase History
| Date | Buyer | Sale Price | Title Company |
|---|---|---|---|
| Struck John R | -- | Security 1St Title | |
| Ast Kyle N | -- | Security 1St Title | |
| Ast Kyle N | -- | Security 1St Title | |
| Turner Eugene B | -- | None Available | |
| Ellington Harold D | -- | Columbian Natl Title Ins Co | |
| Bank United Of Texas Fsb | $112,807 | -- |
Mortgage History
| Date | Status | Borrower | Loan Amount |
|---|---|---|---|
| Open | Struck John R | $236,000 | |
| Closed | Struck John R | $236,000 | |
| Previous Owner | Ast Kyle N | $150,000 | |
| Previous Owner | Ast Kyle N | $176,000 | |
| Previous Owner | Turner Eugene B | $229,200 | |
| Previous Owner | Turner Eugene B | $230,250 | |
| Previous Owner | Ellington Harold D | $170,000 | |
| Previous Owner | Ellington Harold D | $116,850 |
Property History
| Date | Event | Price | Change | Sq Ft Price |
|---|---|---|---|---|
| 01/21/2022 01/21/22 | Sold | -- | -- | -- |
| 12/12/2021 12/12/21 | Pending | -- | -- | -- |
| 12/10/2021 12/10/21 | For Sale | $270,000 | +12.5% | $91 / Sq Ft |
| 06/17/2013 06/17/13 | Sold | -- | -- | -- |
| 05/13/2013 05/13/13 | Pending | -- | -- | -- |
| 04/08/2013 04/08/13 | For Sale | $239,900 | -- | $81 / Sq Ft |
Tax History Compared to Growth
Tax History
| Year | Tax Paid | Tax Assessment Tax Assessment Total Assessment is a certain percentage of the fair market value that is determined by local assessors to be the total taxable value of land and additions on the property. | Land | Improvement |
|---|---|---|---|---|
| 2023 | $4,058 | $34,592 | $5,957 | $28,635 |
| 2022 | $3,454 | $30,729 | $5,624 | $25,105 |
| 2021 | $3,266 | $28,451 | $3,404 | $25,047 |
| 2020 | $3,183 | $27,623 | $3,404 | $24,219 |
| 2019 | $3,094 | $26,818 | $3,404 | $23,414 |
| 2018 | $3,012 | $26,036 | $2,714 | $23,322 |
| 2017 | $2,925 | $0 | $0 | $0 |
| 2016 | $2,921 | $0 | $0 | $0 |
| 2015 | $2,900 | $0 | $0 | $0 |
| 2014 | $2,841 | $0 | $0 | $0 |
Agents Affiliated with this Home
-
Janet Ast

Seller's Agent in 2022
Janet Ast
Coldwell Banker Plaza Real Estate
(316) 993-8591
5 in this area
30 Total Sales
-
Val Peare

Buyer's Agent in 2022
Val Peare
Berkshire Hathaway PenFed Realty
(316) 619-0571
15 in this area
162 Total Sales
-
Gary Benjamin

Seller's Agent in 2013
Gary Benjamin
Berkshire Hathaway PenFed Realty
(316) 207-9112
2 in this area
114 Total Sales
Map
Source: South Central Kansas MLS
MLS Number: 605449
APN: 113-06-0-42-02-012.00
- 3710 N Crest Cir
- 2409 N Bramblewood St
- 7324 E 24th Ct N
- 2344 N Walden Dr
- 6703 E Mainsgate St
- 7216 E Oxford St
- 7720 E 24th Ct N
- 11507 E Winston St
- 2554 N Winstead Cir
- 2218 N Longwood Ct
- 8019 E Lakepoint Way
- 8100 E 22nd St N
- 8229 E Oxford Ct
- 6022 E Croyden St
- 2280 N Tara Cir
- 8319 E Oxford Cir
- 6827 E Winterberry Cir
- 7510 E 17th St N
- 2209 N Penstemon St
- 5915 E Pembrook Cir
- 2405 N Governeour St
- 2411 N Governeour St
- 7205 E Ayesbury St
- 2406 N Governeour St
- 7215 E Ayesbury St
- 2417 N Governeour St
- 2412 N Governeour St
- 2363 N Rutland Ct
- 2359 N Rutland Ct
- 2361 N Rutland Ct
- 2365 N Rutland Ct
- 7226 E Ayesbury St
- 2423 N Governeour St
- 2357 N Rutland Ct
- 7227 E Ayesbury St
- 2367 N Rutland Ct
- 2418 N Governeour St
- 2355 N Rutland Ct
- 2439 N Rutland Ct
- 2429 N Governeour St

