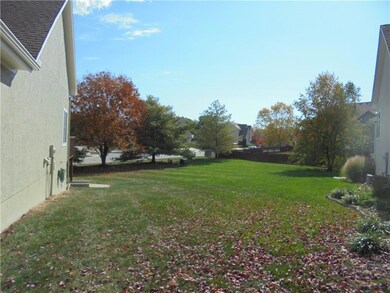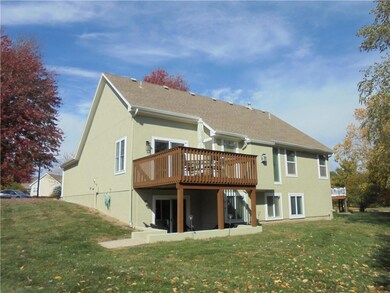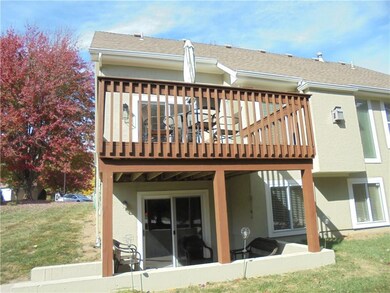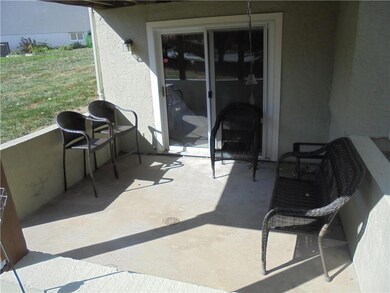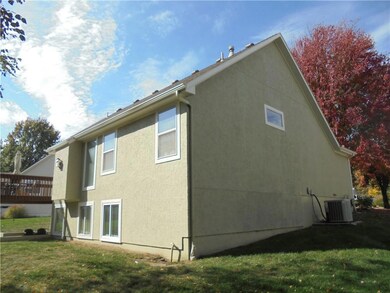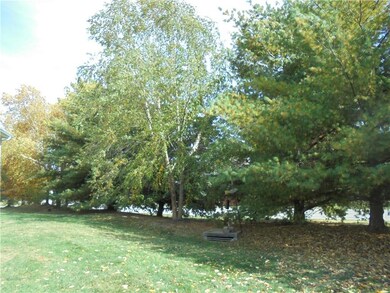
2405 SW Lilly Dr Lees Summit, MO 64081
Highlights
- Deck
- Vaulted Ceiling
- Wood Flooring
- Longview Farm Elementary School Rated A
- Traditional Architecture
- Main Floor Primary Bedroom
About This Home
As of January 2024Beautiful reverse 1 1/2story Villa with gorgeous setting of trees lining back yard area. Unique 4 bd, 3 full baths. Semi-vault in living room ceiling, large room sizes. Egress windows in both bedrooms in lower level. New large custom shower in Mstr and new vanity, stainless appliances, new granite counter & backsplash updating kitchen, (hanging pan rack does not stay); new TREX deck 2022, new interior paint 2022. Lower level has large family room, walk out and full bath & two bedrooms, or could be used as play room/game room. Additional bonus of large unfinished area for storage or craft area. Covered patio area gives privacy to open back yard area.
Last Agent to Sell the Property
Chartwell Realty LLC Brokerage Phone: 816-260-8838 License #1999080270 Listed on: 10/28/2023

Home Details
Home Type
- Single Family
Est. Annual Taxes
- $3,895
Year Built
- Built in 2002
Lot Details
- 10,746 Sq Ft Lot
- Cul-De-Sac
HOA Fees
- $143 Monthly HOA Fees
Parking
- 2 Car Attached Garage
- Front Facing Garage
- Garage Door Opener
Home Design
- Traditional Architecture
- Composition Roof
- Stone Veneer
- Stucco
Interior Spaces
- Vaulted Ceiling
- Ceiling Fan
- Gas Fireplace
- Thermal Windows
- Window Treatments
- Family Room
- Formal Dining Room
- Laundry on main level
Kitchen
- Breakfast Area or Nook
- Eat-In Kitchen
- Free-Standing Electric Oven
- Dishwasher
- Stainless Steel Appliances
- Disposal
Flooring
- Wood
- Carpet
- Laminate
Bedrooms and Bathrooms
- 4 Bedrooms
- Primary Bedroom on Main
- Walk-In Closet
- 3 Full Bathrooms
Finished Basement
- Walk-Out Basement
- Bedroom in Basement
- Basement Window Egress
Outdoor Features
- Deck
- Covered patio or porch
Location
- City Lot
Schools
- Longview Farms Elementary School
- Lee's Summit West High School
Utilities
- Cooling Available
- Forced Air Heating System
- Heat Pump System
Community Details
- Association fees include lawn service, snow removal, trash
- Villas At Meadows Of Winterset Subdivision
Listing and Financial Details
- Assessor Parcel Number 62-530-03-05-00-0-00-000
- $0 special tax assessment
Ownership History
Purchase Details
Home Financials for this Owner
Home Financials are based on the most recent Mortgage that was taken out on this home.Purchase Details
Home Financials for this Owner
Home Financials are based on the most recent Mortgage that was taken out on this home.Purchase Details
Purchase Details
Home Financials for this Owner
Home Financials are based on the most recent Mortgage that was taken out on this home.Purchase Details
Similar Homes in Lees Summit, MO
Home Values in the Area
Average Home Value in this Area
Purchase History
| Date | Type | Sale Price | Title Company |
|---|---|---|---|
| Warranty Deed | -- | Platinum Title | |
| Warranty Deed | -- | Continental Title Company | |
| Interfamily Deed Transfer | -- | Alpha Title Llc | |
| Corporate Deed | -- | First American Title Ins Co | |
| Corporate Deed | -- | Columbian National Title |
Mortgage History
| Date | Status | Loan Amount | Loan Type |
|---|---|---|---|
| Previous Owner | $270,200 | New Conventional | |
| Previous Owner | $240,000 | New Conventional | |
| Previous Owner | $87,750 | Fannie Mae Freddie Mac |
Property History
| Date | Event | Price | Change | Sq Ft Price |
|---|---|---|---|---|
| 01/03/2024 01/03/24 | Sold | -- | -- | -- |
| 11/30/2023 11/30/23 | Pending | -- | -- | -- |
| 10/28/2023 10/28/23 | For Sale | $399,000 | +30.8% | $173 / Sq Ft |
| 11/12/2020 11/12/20 | Sold | -- | -- | -- |
| 10/08/2020 10/08/20 | Pending | -- | -- | -- |
| 10/02/2020 10/02/20 | For Sale | $305,000 | -- | $152 / Sq Ft |
Tax History Compared to Growth
Tax History
| Year | Tax Paid | Tax Assessment Tax Assessment Total Assessment is a certain percentage of the fair market value that is determined by local assessors to be the total taxable value of land and additions on the property. | Land | Improvement |
|---|---|---|---|---|
| 2024 | $4,212 | $58,754 | $8,674 | $50,080 |
| 2023 | $4,212 | $58,754 | $11,360 | $47,394 |
| 2022 | $3,896 | $48,260 | $6,124 | $42,136 |
| 2021 | $3,976 | $48,260 | $6,124 | $42,136 |
| 2020 | $4,021 | $48,322 | $6,124 | $42,198 |
| 2019 | $3,911 | $48,322 | $6,124 | $42,198 |
| 2018 | $3,668 | $42,055 | $5,330 | $36,725 |
| 2017 | $3,668 | $42,055 | $5,330 | $36,725 |
| 2016 | $3,613 | $41,002 | $8,702 | $32,300 |
| 2014 | $3,766 | $41,895 | $7,066 | $34,829 |
Agents Affiliated with this Home
-
Patricia Robinson
P
Seller's Agent in 2024
Patricia Robinson
Chartwell Realty LLC
(816) 260-8838
3 in this area
16 Total Sales
-
Thomas White

Buyer's Agent in 2024
Thomas White
Boulevard Realty, LLC
(913) 406-8825
4 in this area
156 Total Sales
-
Lisa Larson

Seller's Agent in 2020
Lisa Larson
Realty Executives
(816) 305-6313
48 in this area
229 Total Sales
-
M
Buyer's Agent in 2020
Mikki Armstrong
ReeceNichols - College Blvd
Map
Source: Heartland MLS
MLS Number: 2461162
APN: 62-530-03-05-00-0-00-000
- 2409 SW Lilly Dr
- 1101 SW Sunflower Dr
- 1105 SW Blazing Star Dr
- 601 SW Forestpark Ln
- 995 SW Perth Shire Dr
- 1051 SW Fiord Dr
- 1047 SW Fiord Dr
- 1043 SW Fiord Dr
- 2508 SW Wintercreek Dr
- 2201 SW Forestpark Cir
- 2708 SW 12 St
- 1106 SW Fiord Dr
- 1034 SW Fiord Dr
- 2768 SW 11th St
- 2761 SW 11th St
- 2709 SW 12 St
- 2713 SW 12 St
- 2755 SW 11th Terrace
- 2766 SW 12 St
- 2770 SW 12 St

