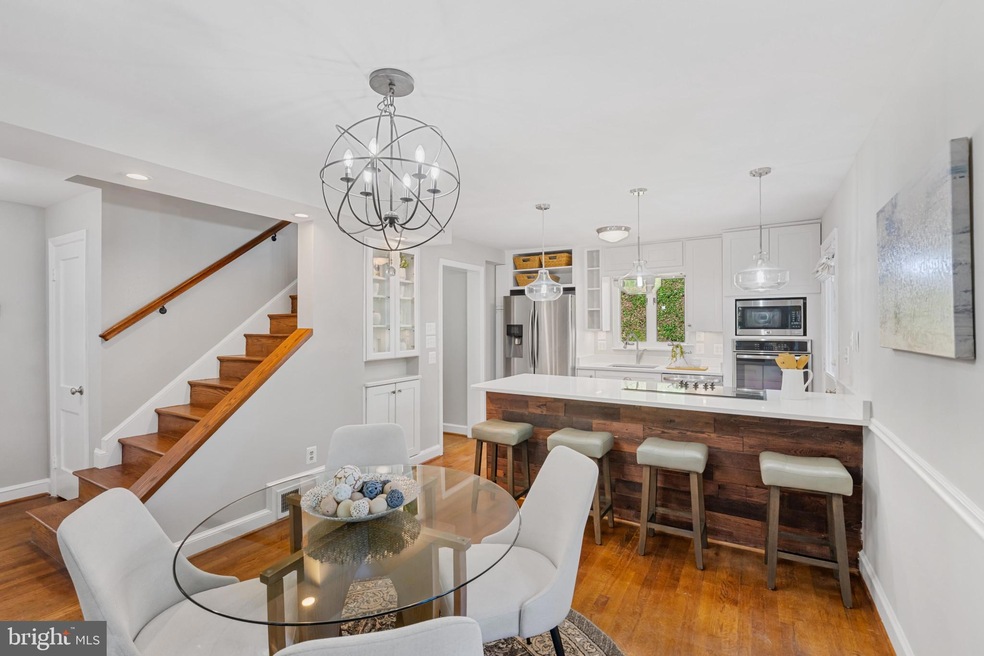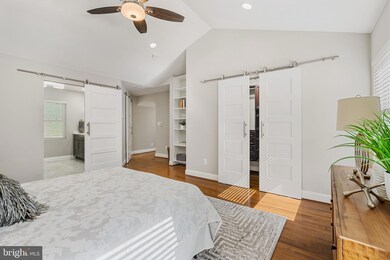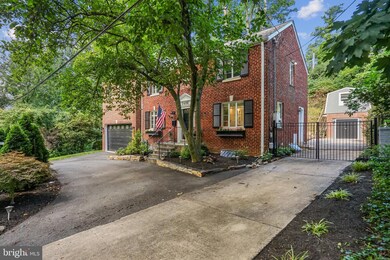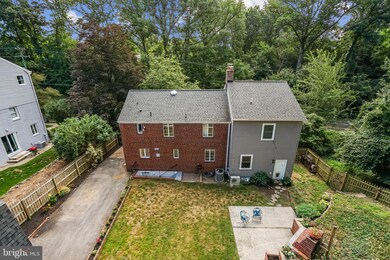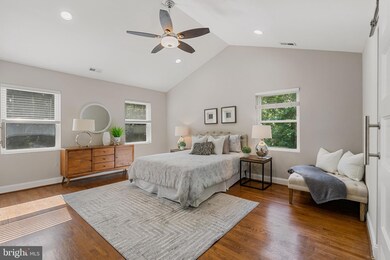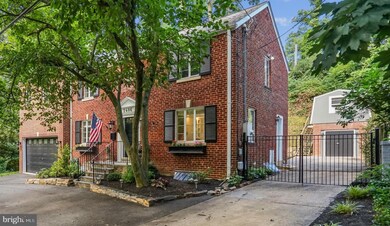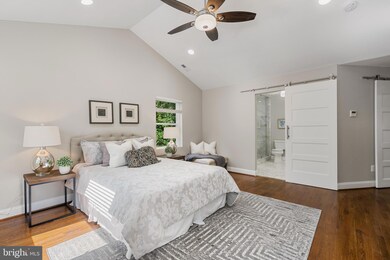
2406 S Arlington Ridge Rd Arlington, VA 22202
Arlington Ridge NeighborhoodEstimated Value: $1,150,000 - $1,258,938
Highlights
- Colonial Architecture
- Backs to Trees or Woods
- Attic
- Oakridge Elementary School Rated A-
- Wood Flooring
- 4-minute walk to James W. Haley Park
About This Home
As of October 2023NEW PRICE !! Don't miss out! Stunning home with large addition (2021) Beautiful 3 bed / 4 bath single family home located in sought after ARLINGTON RIDGE. This beautiful brick home has meticulous updates throughout.
Entering the home, you will notice the beautiful hardwood floors throughout the first and second floor. The generously sized living room features a gas fireplace and lots of natural light from the front and back of the house. The stunning open-plan kitchen features quartz countertops, white shaker cabinets and stainless steel appliances.
Upstairs, the house has 3 spacious bedrooms and 2 full bathrooms. The owners' suite, with its own private hallway, boasts vaulted ceilings and 2 custom built-in closets, as well as a split HVAC system and sound-proofing. The ensuite main bathroom features a luxuriously large walk-in shower and a double vanity for lots of space.
The two additional bedrooms are oversized, and one was expanded recently when the new addition was built, both bedrooms have full size closets. Large hallway bathroom.
Hardwood floors adorn the entire upstairs. Don't miss the pull down attic with loads of extra storage space as well. Energy efficient foam insulation has been installed in the owners suite, attic and crawl spaces.
The basement level has a fabulous completed den (or 4th bedroom), a full bath and a walk out. The oversized laundry room makes doing laundry a breeze, as well as providing even more storage space.
The backyard is its own little oasis! Enjoy roasting marshmallows in the huge wood fireplace, or just relaxing with a cup of coffee in the morning. Trees were recently trimmed and evaluated by an arborist. Low-maintenance, hardy landscaping in front and back yard. Unique zoning with larger-than-normal setbacks and a forested county park bordering the southern boundary of property ensure your continued privacy and sense of seclusion.
The oversized garage on the side of the house was added in 2021. Upgrades include foam insulation and waterproofing. There is an outdoor charging station for your electric vehicle!
The second garage/shed was recently rebuilt (2021) using steel I-beam supports and water-proofing, and provides a new 200 sq ft detached office space (complete with AC and heating unit). It also has a refrigerator, sink (running water) and electricity. The perfect space for your office, exercise studio, art room or teen hang out.
Walking distance to Oakridge Elementary and Gunston Middle School. Surrounded by parks, schools, restaurants, and day care facilities. Easy access to Pentagon City and Crystal City Metro Stations
UPDATES TO NOTE: Freshly painted throughout home (as well as all outside trim). New Roof. Also new extra large water heater (and back flow prevention), providing almost immediate hot-water to the entire home. Top of the line Trane UV air filter and humidity control HVAC system with new compressor. Windows all recently re-calked.
Lots of parking available in this home. You have a circular driveway to assist with pulling out during rush hour. You have a 1.5 car garage attached to the home. There is the extra garage space in the back garage, as well as a long drive. If this is not enough, you can use the public parking area one house over (about 15 spaces there).
NOTE: Shed / Office space being sold AS IS.
Last Agent to Sell the Property
Coldwell Banker Realty License #5013754 Listed on: 07/20/2023

Home Details
Home Type
- Single Family
Est. Annual Taxes
- $11,573
Year Built
- Built in 1949
Lot Details
- 8,276 Sq Ft Lot
- Open Space
- Wrought Iron Fence
- Decorative Fence
- Landscaped
- Backs to Trees or Woods
- Back Yard Fenced, Front and Side Yard
- Property is in very good condition
- Property is zoned R-10
Parking
- 3 Garage Spaces | 2 Direct Access and 1 Detached
- 2 Driveway Spaces
- Front Facing Garage
- Garage Door Opener
Home Design
- Colonial Architecture
- Brick Exterior Construction
- Permanent Foundation
- Asphalt Roof
Interior Spaces
- Property has 3 Levels
- Chair Railings
- Crown Molding
- Ceiling Fan
- Gas Fireplace
- Combination Kitchen and Dining Room
- Wood Flooring
- Dryer
- Attic
Kitchen
- Built-In Oven
- Cooktop
- Microwave
- Dishwasher
- Disposal
Bedrooms and Bathrooms
- 3 Bedrooms
- Cedar Closet
- Bathtub with Shower
Basement
- Walk-Out Basement
- Partial Basement
- Walk-Up Access
- Rear Basement Entry
- Workshop
- Laundry in Basement
- Basement Windows
Outdoor Features
- Brick Porch or Patio
Schools
- Oakridge Elementary School
- Gunston Middle School
- Wakefield High School
Utilities
- 90% Forced Air Heating and Cooling System
- Natural Gas Water Heater
- No Septic System
- Phone Available
- Cable TV Available
Community Details
- No Home Owners Association
- Arlington Ridge Subdivision
- Property is near a preserve or public land
Listing and Financial Details
- Tax Lot 34
- Assessor Parcel Number 38-001-004
Ownership History
Purchase Details
Home Financials for this Owner
Home Financials are based on the most recent Mortgage that was taken out on this home.Purchase Details
Home Financials for this Owner
Home Financials are based on the most recent Mortgage that was taken out on this home.Purchase Details
Home Financials for this Owner
Home Financials are based on the most recent Mortgage that was taken out on this home.Purchase Details
Home Financials for this Owner
Home Financials are based on the most recent Mortgage that was taken out on this home.Purchase Details
Home Financials for this Owner
Home Financials are based on the most recent Mortgage that was taken out on this home.Similar Homes in Arlington, VA
Home Values in the Area
Average Home Value in this Area
Purchase History
| Date | Buyer | Sale Price | Title Company |
|---|---|---|---|
| Cox Joseph | $1,056,000 | Community Title Network | |
| Cox Joseph | $1,056,000 | Community Title Network | |
| Walker Robert W | $799,000 | First American Title | |
| Barnett James A | $645,000 | -- | |
| Mcandrew Edward | $340,000 | -- | |
| Henley Daniel R | $188,500 | Island Title Corp |
Mortgage History
| Date | Status | Borrower | Loan Amount |
|---|---|---|---|
| Open | Cox Joseph | $950,400 | |
| Previous Owner | Walker Robert W | $758,250 | |
| Previous Owner | Barnett James Arden | $30,000 | |
| Previous Owner | Barnett James A | $572,000 | |
| Previous Owner | Barnett James A | $580,500 | |
| Previous Owner | Mcandrew Edward John | $417,000 | |
| Previous Owner | Mcandrew Edward | $272,000 | |
| Previous Owner | Henley Daniel R | $192,250 |
Property History
| Date | Event | Price | Change | Sq Ft Price |
|---|---|---|---|---|
| 10/23/2023 10/23/23 | Sold | $1,056,000 | -1.8% | $426 / Sq Ft |
| 08/22/2023 08/22/23 | Price Changed | $1,075,000 | 0.0% | $433 / Sq Ft |
| 08/22/2023 08/22/23 | For Sale | $1,075,000 | -2.3% | $433 / Sq Ft |
| 08/14/2023 08/14/23 | Pending | -- | -- | -- |
| 08/11/2023 08/11/23 | Price Changed | $1,100,000 | -4.3% | $443 / Sq Ft |
| 08/09/2023 08/09/23 | Price Changed | $1,149,500 | -3.0% | $463 / Sq Ft |
| 07/20/2023 07/20/23 | For Sale | $1,185,500 | +48.4% | $478 / Sq Ft |
| 05/17/2017 05/17/17 | Sold | $799,000 | +1.8% | $543 / Sq Ft |
| 04/02/2017 04/02/17 | Pending | -- | -- | -- |
| 03/30/2017 03/30/17 | For Sale | $785,000 | -- | $533 / Sq Ft |
Tax History Compared to Growth
Tax History
| Year | Tax Paid | Tax Assessment Tax Assessment Total Assessment is a certain percentage of the fair market value that is determined by local assessors to be the total taxable value of land and additions on the property. | Land | Improvement |
|---|---|---|---|---|
| 2024 | $11,573 | $1,120,300 | $749,000 | $371,300 |
| 2023 | $0 | $1,073,600 | $749,000 | $324,600 |
| 2022 | $0 | $1,029,800 | $715,700 | $314,100 |
| 2021 | $6,778 | $972,800 | $668,300 | $304,500 |
| 2020 | $6,778 | $798,400 | $618,800 | $179,600 |
| 2019 | $6,778 | $741,700 | $569,300 | $172,400 |
| 2018 | $6,778 | $707,300 | $524,700 | $182,600 |
| 2017 | $6,778 | $673,800 | $500,000 | $173,800 |
| 2016 | $6,635 | $669,500 | $490,100 | $179,400 |
| 2015 | $6,628 | $665,500 | $490,100 | $175,400 |
| 2014 | $6,273 | $629,800 | $465,300 | $164,500 |
Agents Affiliated with this Home
-
Barbara Scheeler

Seller's Agent in 2023
Barbara Scheeler
Coldwell Banker (NRT-Southeast-MidAtlantic)
(703) 887-0891
1 in this area
23 Total Sales
-
Ian Velinsky

Buyer's Agent in 2023
Ian Velinsky
Compass
(202) 492-8277
1 in this area
71 Total Sales
-
Rebecca Weiner

Buyer Co-Listing Agent in 2023
Rebecca Weiner
Compass
(202) 213-3314
1 in this area
405 Total Sales
-
Breshkie Gardizi

Seller's Agent in 2017
Breshkie Gardizi
EXP Realty, LLC
(703) 338-7410
31 Total Sales
-
Leta Poskute

Buyer's Agent in 2017
Leta Poskute
Spring Hill Real Estate, LLC.
(703) 624-7943
67 Total Sales
Map
Source: Bright MLS
MLS Number: VAAR2033350
APN: 38-001-004
- 2621 S Arlington Ridge Rd
- 2646 S June St
- 2312 S Joyce St
- 1034 22nd St S
- 0 28th St S
- 2651 Fort Scott Dr
- 917 26th St S
- 2024 S Kent St
- 2305 S Inge St
- 1023 21st St S
- 1019 21st St S
- 2819 S Joyce St
- 900 28th St S
- 3070 S Glebe Rd
- 2007 S Joyce St
- 2001 Army Navy Dr
- 1015 20th St S
- 2740 S Troy St
- 923 20th St S
- 2108 26th St S
- 2406 S Arlington Ridge Rd
- 2406 Arlington Ridge Rd S
- 2400 S Arlington Ridge Rd
- 1228 24th St S
- 1232 24th St S
- 0 24th St S Unit 1008081074
- 0 24th St S Unit AR9528944
- 0 24th St S Unit AR9831712
- 0 24th St S Unit 1008271956
- 2401 S Meade St
- 2360 S Arlington Ridge Rd
- 2360 Arlington Ridge Rd S
- 1211 26th St S
- 1207 26th St S
- 2357 Arlington Ridge Rd S
- 1215 25th St S
- 2357 S Arlington Ridge Rd
- 2353 S Meade St
- 2350 S Arlington Ridge Rd
- 1212 26th St S
