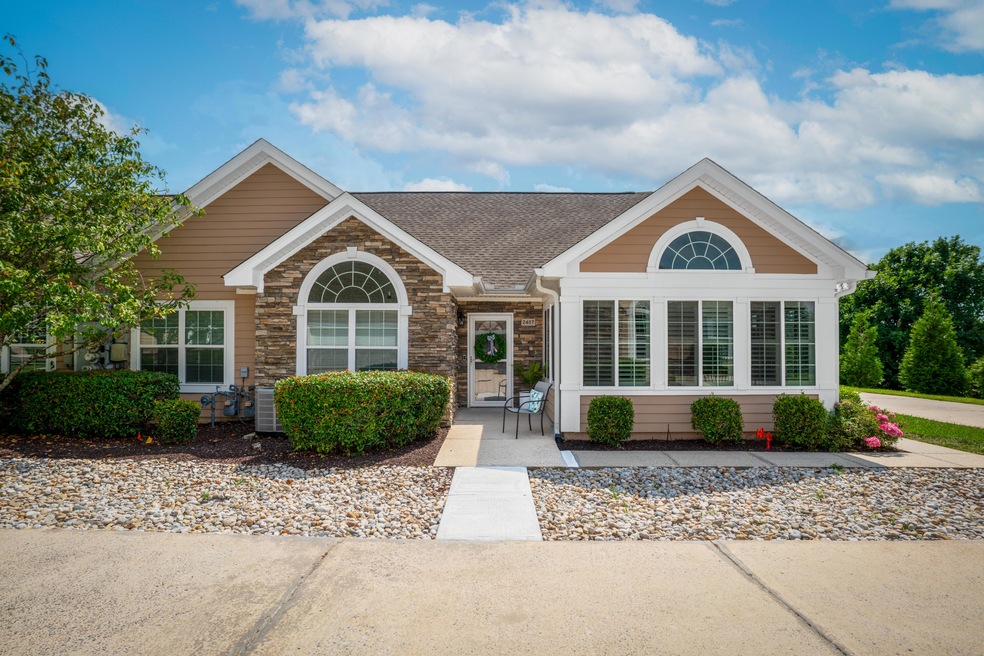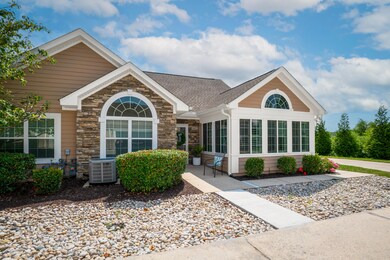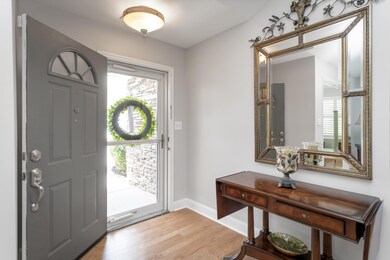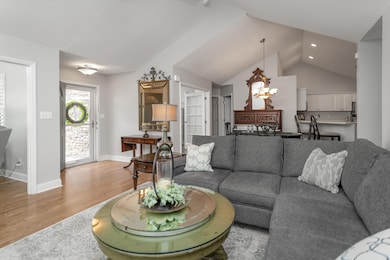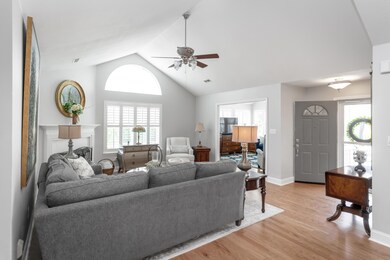Welcome to 2407 Baskette Way, where modern elegance meets thoughtful design in this beautifully updated condo. The current owner has meticulously improved numerous aspects of this home, creating a space that is both stylish and functional inside and out. Fresh paint throughout the home sets the stage for a bright and inviting atmosphere. The inviting foyer leads into a living room where hardwood floors and soaring cathedral ceilings add a touch of sophistication. The kitchen, updated with sleek new appliances in 2022, features stunning quartz countertops, ample cabinet storage, and a convenient barstool seating area that's perfect for casual dining or entertaining.
The addition of custom-designed closets in the master bedroom, guest bedroom, and pantry ensures that every inch of storage space is utilized, keeping the home organized and clutter-free. The sunroom, with its three walls of windows, is a sunlit haven ideal for a cozy den, breakfast nook, or vibrant plant room. The two main bedrooms continue the theme of luxury, featuring cathedral ceilings, large windows, and beautiful hardwood floors. Enclosed with French doors, the office / study or 3rd bedroom offers a private and peaceful space for relaxation. Additional enhancements include extra shelving in the garage, providing even more storage solutions, as well as new plantation shutters adding to the home's curb appeal. Enjoy years of low-maintenance living with all new appliances including a new water heater. This home also offers access to a community clubhouse with a gym and pool. With all these remarkable improvements, this condo is more than just a home—it's a lifestyle. Don't miss your chance to experience the beauty and functionality of 2407 Baskette Way for yourself!

