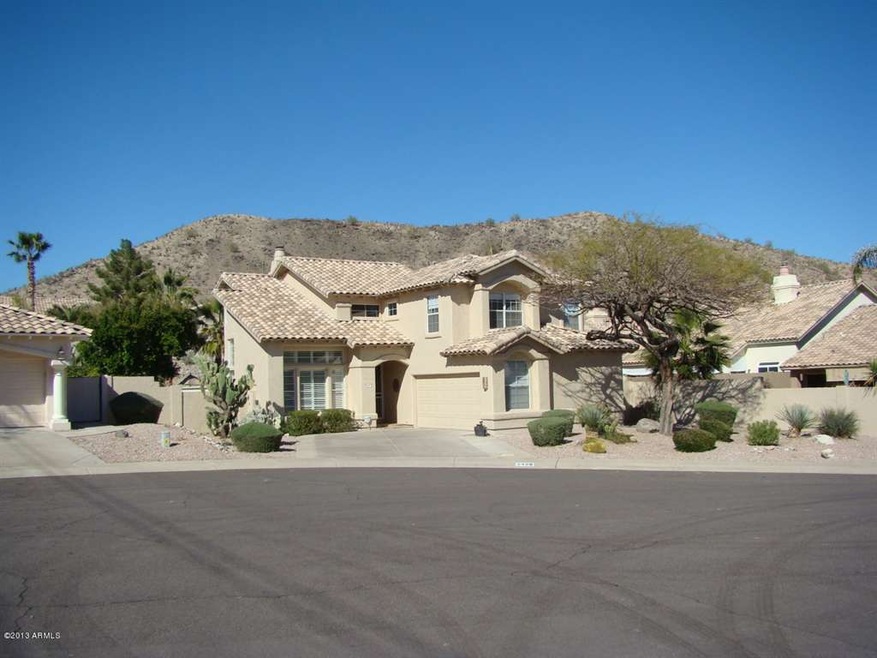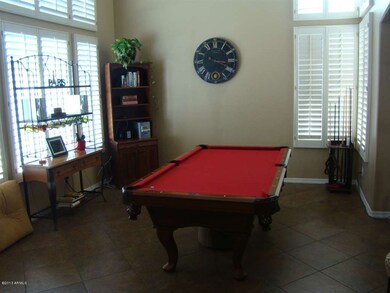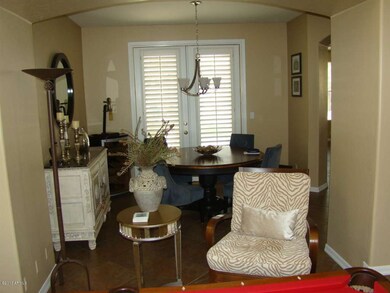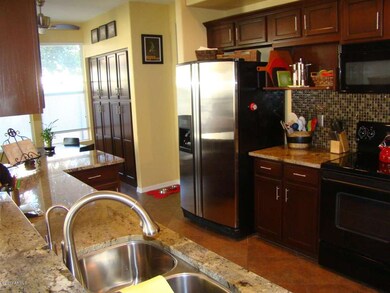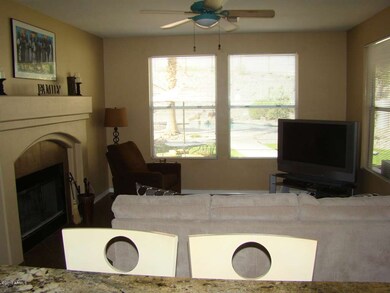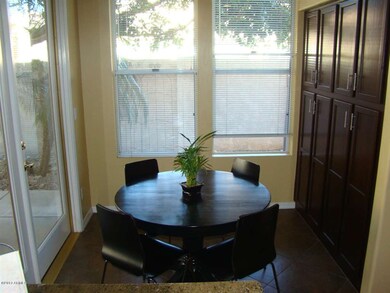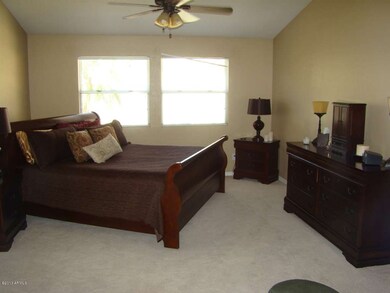
2408 E Hiddenview Dr Phoenix, AZ 85048
Ahwatukee NeighborhoodHighlights
- Private Pool
- 0.3 Acre Lot
- Granite Countertops
- Kyrene de la Estrella Elementary School Rated A-
- 1 Fireplace
- Eat-In Kitchen
About This Home
As of May 2019Amazing cul de sac lot in the heart of Ahwatukee Foothills. This property sits on a very private lot and feels like a preserve lot. Gorgeous backyard with pebble finished pool and stamped cool decking with plenty of room for entertainment. Home has been remodeled with excellent taste. 20'' diagonal tile throughout the entire bottom floor. Beautiful kitchen with granite countertops and upgraded kitchen cabinets, tile backsplash. 4 bed, 2.5 bath. Master bedroom is huge with amazing remodeled master bath including elongated tile encased shower, brand new bath vanity with dual sinks, and master closet with custom closet inserts. Must see home will go quick
Home Details
Home Type
- Single Family
Est. Annual Taxes
- $2,410
Year Built
- Built in 1992
Lot Details
- 0.3 Acre Lot
- Desert faces the front and back of the property
- Block Wall Fence
- Front and Back Yard Sprinklers
- Sprinklers on Timer
- Grass Covered Lot
HOA Fees
- $29 Monthly HOA Fees
Parking
- 2 Car Garage
- Side or Rear Entrance to Parking
- Garage Door Opener
Home Design
- Wood Frame Construction
- Tile Roof
- Stucco
Interior Spaces
- 2,300 Sq Ft Home
- 2-Story Property
- 1 Fireplace
- Security System Owned
Kitchen
- Eat-In Kitchen
- Built-In Microwave
- Kitchen Island
- Granite Countertops
Flooring
- Carpet
- Tile
Bedrooms and Bathrooms
- 4 Bedrooms
- Primary Bathroom is a Full Bathroom
- 2.5 Bathrooms
- Dual Vanity Sinks in Primary Bathroom
Pool
- Private Pool
Schools
- Kyrene De La Sierra Elementary School
- Kyrene Middle School
- Desert Vista High School
Utilities
- Refrigerated Cooling System
- Heating Available
- High Speed Internet
- Cable TV Available
Community Details
- Association fees include insurance, ground maintenance
- Rossmar.Graham Association, Phone Number (480) 551-4300
- Built by MARACAY
- Skyline At The Foothills Subdivision
Listing and Financial Details
- Tax Lot 69
- Assessor Parcel Number 301-78-484
Ownership History
Purchase Details
Home Financials for this Owner
Home Financials are based on the most recent Mortgage that was taken out on this home.Purchase Details
Home Financials for this Owner
Home Financials are based on the most recent Mortgage that was taken out on this home.Purchase Details
Home Financials for this Owner
Home Financials are based on the most recent Mortgage that was taken out on this home.Purchase Details
Home Financials for this Owner
Home Financials are based on the most recent Mortgage that was taken out on this home.Similar Homes in the area
Home Values in the Area
Average Home Value in this Area
Purchase History
| Date | Type | Sale Price | Title Company |
|---|---|---|---|
| Warranty Deed | $407,500 | Chicago Title Agency Inc | |
| Special Warranty Deed | $328,000 | Chicago Title | |
| Cash Sale Deed | $328,000 | Chicago Title | |
| Joint Tenancy Deed | $306,000 | Security Title Agency |
Mortgage History
| Date | Status | Loan Amount | Loan Type |
|---|---|---|---|
| Open | $386,500 | New Conventional | |
| Closed | $387,125 | New Conventional | |
| Previous Owner | $322,059 | FHA | |
| Previous Owner | $80,000 | Credit Line Revolving | |
| Previous Owner | $241,000 | Purchase Money Mortgage | |
| Previous Owner | $132,536 | Unknown | |
| Previous Owner | $151,200 | No Value Available | |
| Closed | $25,000 | No Value Available |
Property History
| Date | Event | Price | Change | Sq Ft Price |
|---|---|---|---|---|
| 05/16/2019 05/16/19 | Sold | $407,500 | -2.9% | $177 / Sq Ft |
| 04/08/2019 04/08/19 | Pending | -- | -- | -- |
| 03/23/2019 03/23/19 | Price Changed | $419,500 | -0.1% | $182 / Sq Ft |
| 02/28/2019 02/28/19 | Price Changed | $419,900 | -1.2% | $183 / Sq Ft |
| 02/01/2019 02/01/19 | For Sale | $424,900 | +29.5% | $185 / Sq Ft |
| 04/24/2013 04/24/13 | Sold | $328,000 | +0.2% | $143 / Sq Ft |
| 03/21/2013 03/21/13 | Pending | -- | -- | -- |
| 03/14/2013 03/14/13 | For Sale | $327,500 | -- | $142 / Sq Ft |
Tax History Compared to Growth
Tax History
| Year | Tax Paid | Tax Assessment Tax Assessment Total Assessment is a certain percentage of the fair market value that is determined by local assessors to be the total taxable value of land and additions on the property. | Land | Improvement |
|---|---|---|---|---|
| 2025 | $3,483 | $39,893 | -- | -- |
| 2024 | $3,404 | $37,993 | -- | -- |
| 2023 | $3,404 | $45,430 | $9,080 | $36,350 |
| 2022 | $3,241 | $36,010 | $7,200 | $28,810 |
| 2021 | $3,381 | $32,820 | $6,560 | $26,260 |
| 2020 | $3,361 | $32,480 | $6,490 | $25,990 |
| 2019 | $3,255 | $32,130 | $6,420 | $25,710 |
| 2018 | $3,143 | $31,130 | $6,220 | $24,910 |
| 2017 | $3,000 | $30,720 | $6,140 | $24,580 |
| 2016 | $3,040 | $29,130 | $5,820 | $23,310 |
| 2015 | $2,722 | $28,760 | $5,750 | $23,010 |
Agents Affiliated with this Home
-
Bruno Arapovic

Seller's Agent in 2019
Bruno Arapovic
HomeSmart
(602) 471-3952
15 in this area
1,355 Total Sales
-
John O'Hagan

Buyer's Agent in 2019
John O'Hagan
Retro Real Estate
(602) 488-3655
2 in this area
102 Total Sales
-
Rachell Pintor

Buyer Co-Listing Agent in 2019
Rachell Pintor
Retro Real Estate
(602) 574-3438
5 in this area
90 Total Sales
-
Stephen Horn
S
Seller's Agent in 2013
Stephen Horn
Real Broker
1 in this area
37 Total Sales
-
Robin Tamburo

Buyer's Agent in 2013
Robin Tamburo
DPR Realty
(480) 994-0800
10 in this area
40 Total Sales
Map
Source: Arizona Regional Multiple Listing Service (ARMLS)
MLS Number: 4904625
APN: 301-78-484
- 2552 E Silverwood Dr
- 15840 S 22nd St Unit 39
- 15437 S 23rd Place
- 2134 E Barkwood Rd Unit 20
- 2456 E Glenhaven Dr Unit 5
- 2115 E Barkwood Rd Unit 23
- 2053 E Clubhouse Dr
- 2633 E Amber Ridge Way
- 16610 S 21st St
- 16818 S 23rd St
- 16823 S 24th Place
- 1960 E Clubhouse Dr Unit 56
- 2117 E Saltsage Dr
- 2218 E Desert Trumpet Rd
- 2629 E Verbena Dr
- 2108 E Tecoma Rd
- 15414 S 19th Way
- 2809 E Frye Rd
- 15020 S 25th St
- 15237 S 19th Way
