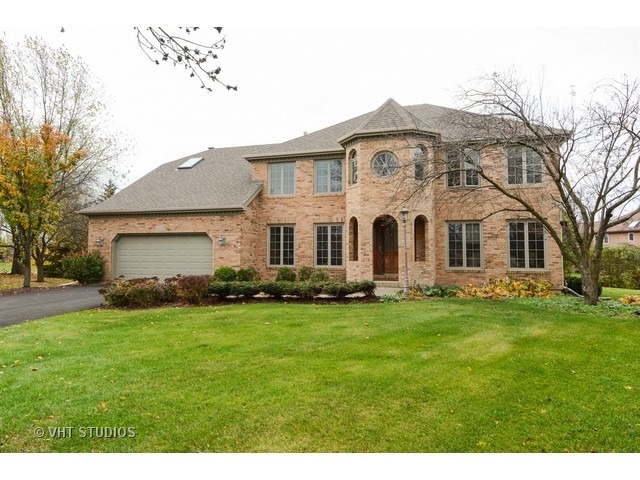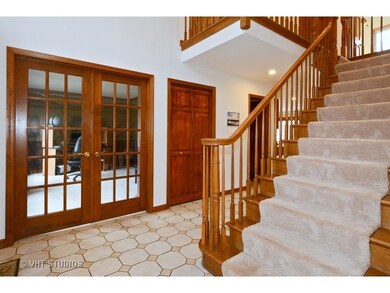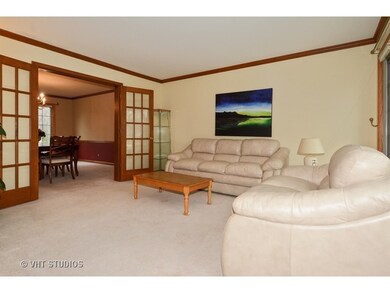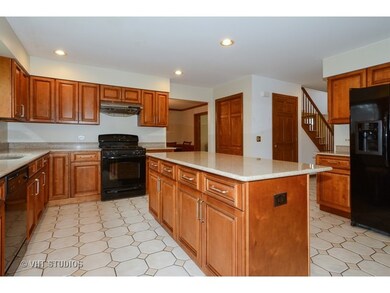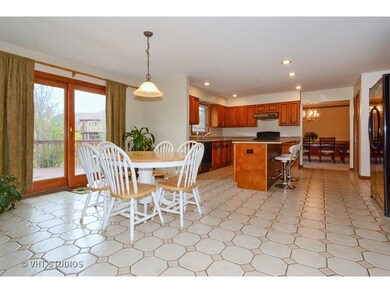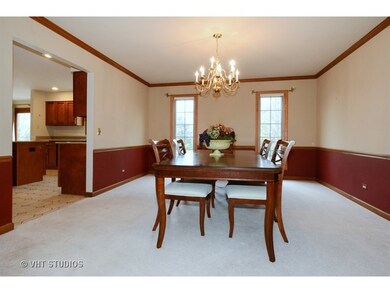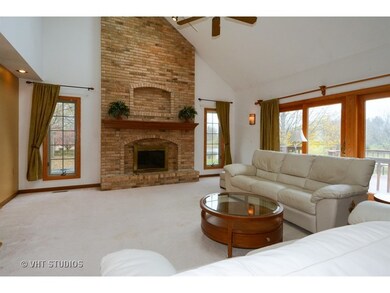
2409 Centenary Ct Naperville, IL 60565
River Woods NeighborhoodHighlights
- Deck
- Pond
- Vaulted Ceiling
- River Woods Elementary School Rated A+
- Recreation Room
- Traditional Architecture
About This Home
As of August 2020Fantastic Heritage Knolls home on prime lot! Beautiful brick front home on cul de sac with private backyard and pond view! 2 story foyer,spacious living and dining room. Updated kitchen with island,granite and cabinets! Vaulted family room with gorgeous full brick fireplace!First floor den and laundry room! Large master bedroom and adjoining bath. Finished basement with bar and wine closet! Close to shopping,expressways and Dupage River Park. NEWER ROOF,SKYLIGHTS,DRIVEWAY,WINDOWS,DOORS,APPLIANCES AND HVAC! BEST VALUE IN DISTRICT 203!
Co-Listed By
Debbie Law
Baird & Warner License #475140248
Home Details
Home Type
- Single Family
Est. Annual Taxes
- $14,911
Year Built
- 1987
HOA Fees
- $9 per month
Parking
- Attached Garage
- Garage Transmitter
- Garage Door Opener
- Driveway
- Parking Included in Price
- Garage Is Owned
Home Design
- Traditional Architecture
- Brick Exterior Construction
- Slab Foundation
- Asphalt Shingled Roof
- Cedar
Interior Spaces
- Vaulted Ceiling
- Skylights
- Gas Log Fireplace
- Den
- Recreation Room
- Finished Basement
- Partial Basement
Kitchen
- Breakfast Bar
- Walk-In Pantry
- Oven or Range
- Dishwasher
- Kitchen Island
Bedrooms and Bathrooms
- Primary Bathroom is a Full Bathroom
- Dual Sinks
- Separate Shower
Laundry
- Laundry on main level
- Dryer
- Washer
Outdoor Features
- Pond
- Deck
Utilities
- Central Air
- Heating System Uses Gas
Additional Features
- Cul-De-Sac
- Property is near a bus stop
Listing and Financial Details
- $2,000 Seller Concession
Ownership History
Purchase Details
Home Financials for this Owner
Home Financials are based on the most recent Mortgage that was taken out on this home.Purchase Details
Home Financials for this Owner
Home Financials are based on the most recent Mortgage that was taken out on this home.Purchase Details
Home Financials for this Owner
Home Financials are based on the most recent Mortgage that was taken out on this home.Purchase Details
Home Financials for this Owner
Home Financials are based on the most recent Mortgage that was taken out on this home.Purchase Details
Purchase Details
Home Financials for this Owner
Home Financials are based on the most recent Mortgage that was taken out on this home.Purchase Details
Home Financials for this Owner
Home Financials are based on the most recent Mortgage that was taken out on this home.Purchase Details
Purchase Details
Home Financials for this Owner
Home Financials are based on the most recent Mortgage that was taken out on this home.Map
Similar Homes in Naperville, IL
Home Values in the Area
Average Home Value in this Area
Purchase History
| Date | Type | Sale Price | Title Company |
|---|---|---|---|
| Warranty Deed | $550,000 | Burnet Title | |
| Warranty Deed | $550,000 | Burnet Title | |
| Warranty Deed | $535,000 | Attorneys Ttl Guaranty Fund | |
| Special Warranty Deed | $460,500 | Greater Illinois Title Co | |
| Warranty Deed | $460,500 | Greater Illinois Title Co | |
| Warranty Deed | $505,000 | First American | |
| Warranty Deed | $505,000 | First American Title | |
| Interfamily Deed Transfer | -- | -- | |
| Warranty Deed | $311,000 | -- |
Mortgage History
| Date | Status | Loan Amount | Loan Type |
|---|---|---|---|
| Previous Owner | $495,000 | New Conventional | |
| Previous Owner | $428,000 | New Conventional | |
| Previous Owner | $368,400 | New Conventional | |
| Previous Owner | $275,000 | Credit Line Revolving | |
| Previous Owner | $250,000 | Credit Line Revolving | |
| Previous Owner | $150,000 | New Conventional | |
| Previous Owner | $75,000 | Purchase Money Mortgage | |
| Previous Owner | $247,000 | Unknown | |
| Previous Owner | $261,000 | Unknown | |
| Previous Owner | $248,800 | No Value Available |
Property History
| Date | Event | Price | Change | Sq Ft Price |
|---|---|---|---|---|
| 08/17/2020 08/17/20 | Sold | $550,000 | -0.9% | $177 / Sq Ft |
| 07/07/2020 07/07/20 | Pending | -- | -- | -- |
| 07/01/2020 07/01/20 | For Sale | $555,000 | +3.7% | $179 / Sq Ft |
| 01/10/2020 01/10/20 | Sold | $535,000 | -2.6% | $191 / Sq Ft |
| 12/17/2019 12/17/19 | Pending | -- | -- | -- |
| 12/17/2019 12/17/19 | For Sale | $549,000 | 0.0% | $196 / Sq Ft |
| 11/22/2019 11/22/19 | Pending | -- | -- | -- |
| 10/22/2019 10/22/19 | Price Changed | $549,000 | -1.9% | $196 / Sq Ft |
| 10/12/2019 10/12/19 | For Sale | $559,900 | +21.6% | $200 / Sq Ft |
| 03/24/2016 03/24/16 | Sold | $460,500 | -3.9% | $138 / Sq Ft |
| 02/11/2016 02/11/16 | Pending | -- | -- | -- |
| 01/25/2016 01/25/16 | Price Changed | $479,000 | -2.0% | $144 / Sq Ft |
| 01/04/2016 01/04/16 | Price Changed | $489,000 | -5.8% | $147 / Sq Ft |
| 11/07/2015 11/07/15 | For Sale | $519,000 | -- | $156 / Sq Ft |
Tax History
| Year | Tax Paid | Tax Assessment Tax Assessment Total Assessment is a certain percentage of the fair market value that is determined by local assessors to be the total taxable value of land and additions on the property. | Land | Improvement |
|---|---|---|---|---|
| 2023 | $14,911 | $215,140 | $44,196 | $170,944 |
| 2022 | $12,929 | $193,960 | $39,845 | $154,115 |
| 2021 | $12,069 | $181,356 | $37,256 | $144,100 |
| 2020 | $11,616 | $175,393 | $36,031 | $139,362 |
| 2019 | $10,732 | $160,032 | $34,315 | $125,717 |
| 2018 | $10,243 | $153,170 | $32,844 | $120,326 |
| 2017 | $10,450 | $178,804 | $34,591 | $144,213 |
| 2016 | $10,598 | $153,100 | $34,300 | $118,800 |
| 2015 | $12,731 | $168,700 | $32,900 | $135,800 |
| 2014 | $12,731 | $168,700 | $32,900 | $135,800 |
| 2013 | $12,731 | $154,800 | $30,200 | $124,600 |
Source: Midwest Real Estate Data (MRED)
MLS Number: MRD09081627
APN: 02-05-113-012
- 424 Dilorenzo Dr
- 322 Arlington Ave
- 2505 River Woods Dr
- 2438 River Woods Dr
- 328 Royce Woods Ct
- 501 Staunton Rd
- 219 Fiala Woods Ct
- 16 Rock River Ct
- 715 Spindletree Ave
- 909 Lehigh Cir
- 423 Warwick Dr
- 2756 Fox River Ln
- 15 Pinnacle Ct
- 2315 Fleetwood Ct
- 200 Hampshire Ct Unit 101A
- 43 Glencoe Ct Unit 202B
- 527 Carriage Hill Rd
- 554 Carriage Hill Rd
- 1992 Town Dr
- 2146 Sunderland Ct Unit 102B
