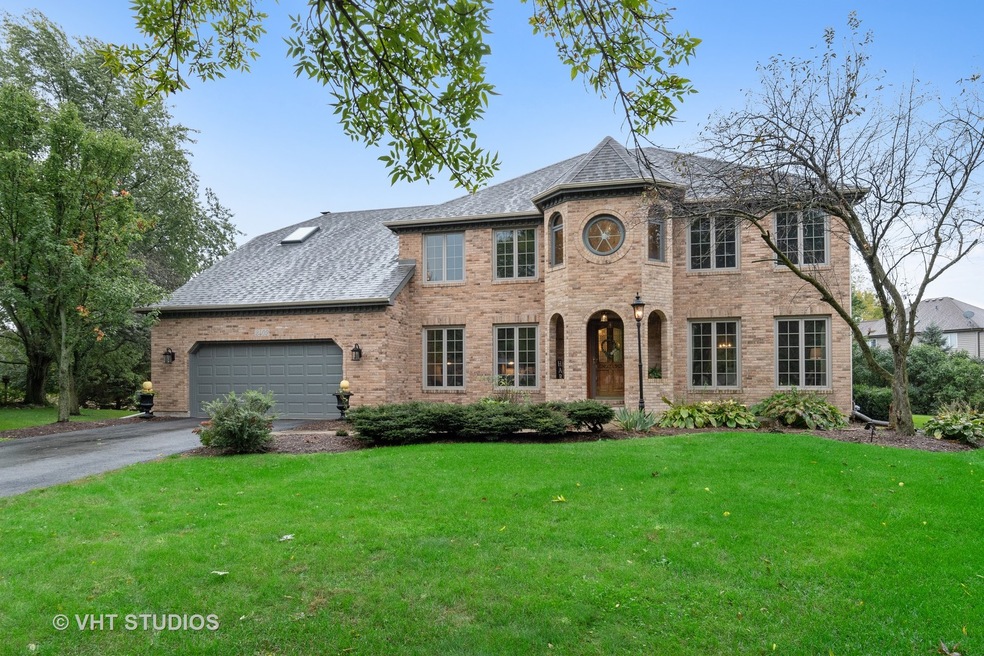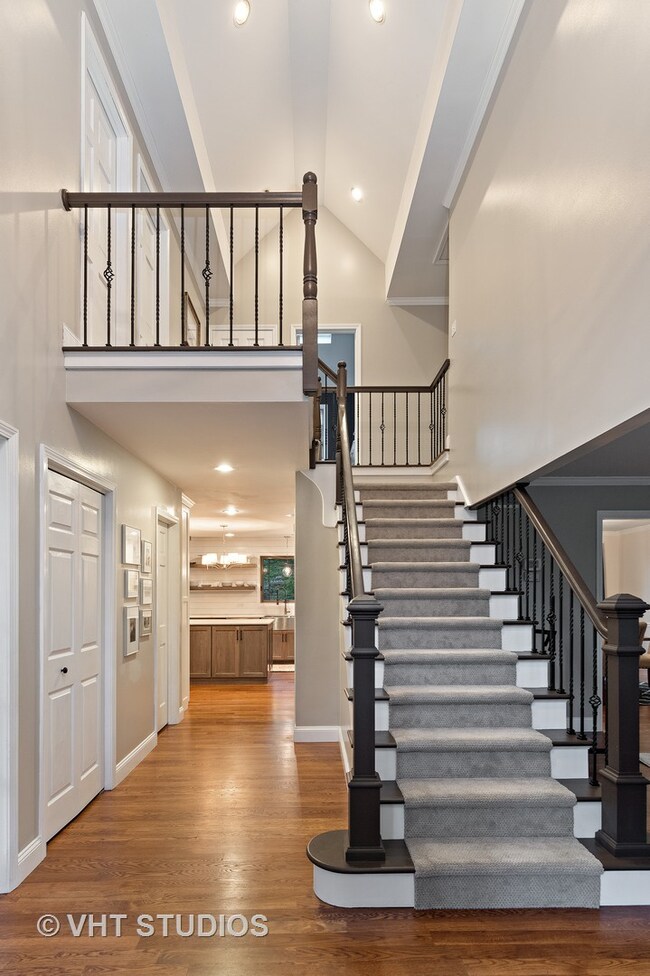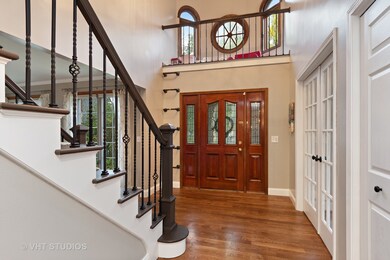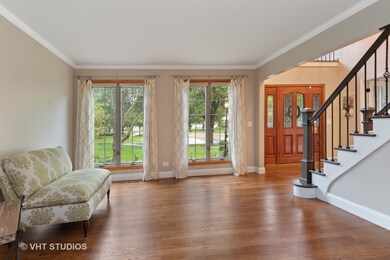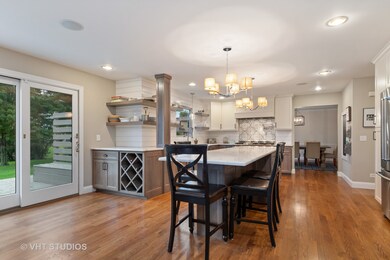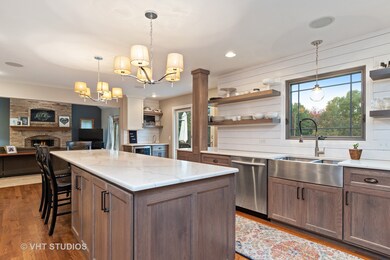
2409 Centenary Ct Naperville, IL 60565
River Woods NeighborhoodHighlights
- Water Views
- Paddocks
- Pond
- River Woods Elementary School Rated A+
- Deck
- Vaulted Ceiling
About This Home
As of August 2020This totally updated and spectacular home could be the next HGTV set! This home is really special. Impressive 2 story entry leads into a totally updated and amazing gourmet kitchen. This kitchen makes both entertaining and family living effortless. NEW hardwood floors, NEW kitchen cabinets, NEW 11' island, NEW Quartz counter tops, NEW appliances, beverage center... An amazing amount of storage. NEW lighting throughout the entire home! Large family room with volume ceiling and skylights also has a stunning masonry brick gas fireplace. The master bedroom and ensuite is really a private retreat with stunning details that make it special. NEW shower with dual shower heads, NEW soaking tub, double sink vanity, and coffee bar. Even the over-sized closet has updated lighting and volume ceiling. All bedrooms are spacious and updated. The finished basement offers even more space for entertaining or simply relaxing. Freshly painted throughout, NEW Anderson windows and doors, an amazing private lot at the center of a cul-de-sac with a lovely view of the pond... You need to see this home in person to appreciate all of the updates. This home is serviced by award winning District 203 Schools.
Last Buyer's Agent
Jack Berdan
John Berdan License #471017805
Home Details
Home Type
- Single Family
Est. Annual Taxes
- $14,911
Year Built | Renovated
- 1987 | 2018
Lot Details
- Cul-De-Sac
- East or West Exposure
HOA Fees
- $10 per month
Parking
- Attached Garage
- Garage Transmitter
- Garage Door Opener
- Driveway
- Parking Included in Price
- Garage Is Owned
Home Design
- Traditional Architecture
- Brick Exterior Construction
- Slab Foundation
- Asphalt Shingled Roof
- Cedar
Interior Spaces
- Wet Bar
- Vaulted Ceiling
- Skylights
- Wood Burning Fireplace
- Wood Flooring
- Water Views
- Finished Basement
- Basement Fills Entire Space Under The House
- Storm Screens
Kitchen
- Breakfast Bar
- Walk-In Pantry
- Oven or Range
- Range Hood
- Dishwasher
- Wine Cooler
- Stainless Steel Appliances
- Kitchen Island
- Disposal
Bedrooms and Bathrooms
- Walk-In Closet
- Primary Bathroom is a Full Bathroom
- Dual Sinks
- Soaking Tub
- Separate Shower
Laundry
- Laundry on main level
- Dryer
- Washer
Outdoor Features
- Pond
- Deck
- Porch
Utilities
- Forced Air Heating and Cooling System
- Heating System Uses Gas
- Lake Michigan Water
Additional Features
- Property is near a bus stop
- Paddocks
Listing and Financial Details
- Homeowner Tax Exemptions
Ownership History
Purchase Details
Home Financials for this Owner
Home Financials are based on the most recent Mortgage that was taken out on this home.Purchase Details
Home Financials for this Owner
Home Financials are based on the most recent Mortgage that was taken out on this home.Purchase Details
Home Financials for this Owner
Home Financials are based on the most recent Mortgage that was taken out on this home.Purchase Details
Home Financials for this Owner
Home Financials are based on the most recent Mortgage that was taken out on this home.Purchase Details
Purchase Details
Home Financials for this Owner
Home Financials are based on the most recent Mortgage that was taken out on this home.Purchase Details
Home Financials for this Owner
Home Financials are based on the most recent Mortgage that was taken out on this home.Purchase Details
Purchase Details
Home Financials for this Owner
Home Financials are based on the most recent Mortgage that was taken out on this home.Map
Similar Homes in Naperville, IL
Home Values in the Area
Average Home Value in this Area
Purchase History
| Date | Type | Sale Price | Title Company |
|---|---|---|---|
| Warranty Deed | $550,000 | Burnet Title | |
| Warranty Deed | $550,000 | Burnet Title | |
| Warranty Deed | $535,000 | Attorneys Ttl Guaranty Fund | |
| Special Warranty Deed | $460,500 | Greater Illinois Title Co | |
| Warranty Deed | $460,500 | Greater Illinois Title Co | |
| Warranty Deed | $505,000 | First American | |
| Warranty Deed | $505,000 | First American Title | |
| Interfamily Deed Transfer | -- | -- | |
| Warranty Deed | $311,000 | -- |
Mortgage History
| Date | Status | Loan Amount | Loan Type |
|---|---|---|---|
| Previous Owner | $495,000 | New Conventional | |
| Previous Owner | $428,000 | New Conventional | |
| Previous Owner | $368,400 | New Conventional | |
| Previous Owner | $275,000 | Credit Line Revolving | |
| Previous Owner | $250,000 | Credit Line Revolving | |
| Previous Owner | $150,000 | New Conventional | |
| Previous Owner | $75,000 | Purchase Money Mortgage | |
| Previous Owner | $247,000 | Unknown | |
| Previous Owner | $261,000 | Unknown | |
| Previous Owner | $248,800 | No Value Available |
Property History
| Date | Event | Price | Change | Sq Ft Price |
|---|---|---|---|---|
| 08/17/2020 08/17/20 | Sold | $550,000 | -0.9% | $177 / Sq Ft |
| 07/07/2020 07/07/20 | Pending | -- | -- | -- |
| 07/01/2020 07/01/20 | For Sale | $555,000 | +3.7% | $179 / Sq Ft |
| 01/10/2020 01/10/20 | Sold | $535,000 | -2.6% | $191 / Sq Ft |
| 12/17/2019 12/17/19 | Pending | -- | -- | -- |
| 12/17/2019 12/17/19 | For Sale | $549,000 | 0.0% | $196 / Sq Ft |
| 11/22/2019 11/22/19 | Pending | -- | -- | -- |
| 10/22/2019 10/22/19 | Price Changed | $549,000 | -1.9% | $196 / Sq Ft |
| 10/12/2019 10/12/19 | For Sale | $559,900 | +21.6% | $200 / Sq Ft |
| 03/24/2016 03/24/16 | Sold | $460,500 | -3.9% | $138 / Sq Ft |
| 02/11/2016 02/11/16 | Pending | -- | -- | -- |
| 01/25/2016 01/25/16 | Price Changed | $479,000 | -2.0% | $144 / Sq Ft |
| 01/04/2016 01/04/16 | Price Changed | $489,000 | -5.8% | $147 / Sq Ft |
| 11/07/2015 11/07/15 | For Sale | $519,000 | -- | $156 / Sq Ft |
Tax History
| Year | Tax Paid | Tax Assessment Tax Assessment Total Assessment is a certain percentage of the fair market value that is determined by local assessors to be the total taxable value of land and additions on the property. | Land | Improvement |
|---|---|---|---|---|
| 2023 | $14,911 | $215,140 | $44,196 | $170,944 |
| 2022 | $12,929 | $193,960 | $39,845 | $154,115 |
| 2021 | $12,069 | $181,356 | $37,256 | $144,100 |
| 2020 | $11,616 | $175,393 | $36,031 | $139,362 |
| 2019 | $10,732 | $160,032 | $34,315 | $125,717 |
| 2018 | $10,243 | $153,170 | $32,844 | $120,326 |
| 2017 | $10,450 | $178,804 | $34,591 | $144,213 |
| 2016 | $10,598 | $153,100 | $34,300 | $118,800 |
| 2015 | $12,731 | $168,700 | $32,900 | $135,800 |
| 2014 | $12,731 | $168,700 | $32,900 | $135,800 |
| 2013 | $12,731 | $154,800 | $30,200 | $124,600 |
Source: Midwest Real Estate Data (MRED)
MLS Number: MRD10546268
APN: 02-05-113-012
- 424 Dilorenzo Dr
- 322 Arlington Ave
- 2505 River Woods Dr
- 2438 River Woods Dr
- 328 Royce Woods Ct
- 501 Staunton Rd
- 219 Fiala Woods Ct
- 16 Rock River Ct
- 715 Spindletree Ave
- 909 Lehigh Cir
- 423 Warwick Dr
- 2756 Fox River Ln
- 15 Pinnacle Ct
- 2315 Fleetwood Ct
- 200 Hampshire Ct Unit 101A
- 43 Glencoe Ct Unit 202B
- 527 Carriage Hill Rd
- 554 Carriage Hill Rd
- 1992 Town Dr
- 2146 Sunderland Ct Unit 102B
