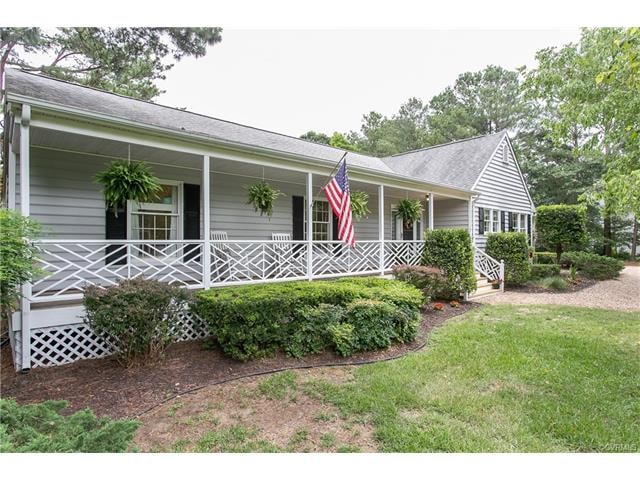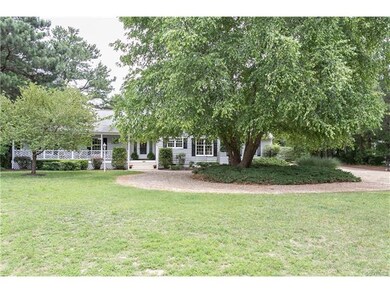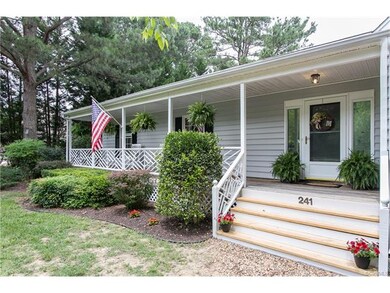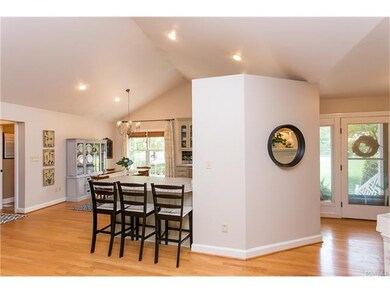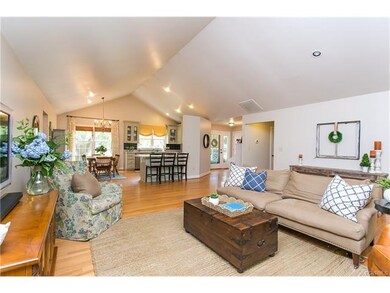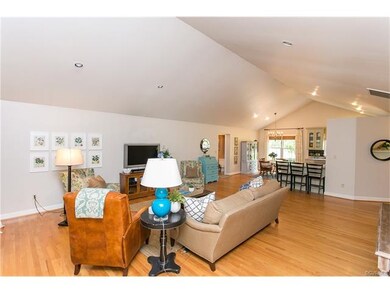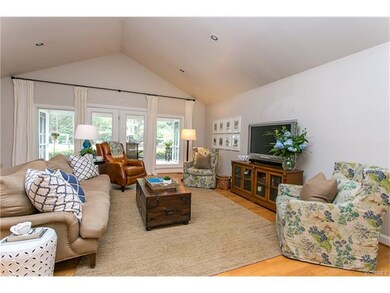
241 Colony Trail Lanexa, VA 23089
Highlights
- Community Boat Facilities
- Deck
- Screened Porch
- Water Access
- Wood Flooring
- Circular Driveway
About This Home
As of July 2023Southern Living at its finest. Step into this gorgeous 3 bedroom/2.5 bath with fresh paint, new carpet, updated baths and fixtures throughout. Immaculate condition, move in ready. HVAC updated in 2012, Relax on your front porch or sip coffee under the morning sun in your screened in porch. The oversized garage is perfect for your handyman or man cave. Mature landscaping and a back deck that spans the length of the home. Watch the kids and pets run through this large backyard or make smores at the firepit. Store all your equipment and boating gear in the oversized outbuilding/shed. Minutes from the boat docks and landing. The Colonies community is inviting yet offers the privacy one may desire. Make your appointment today. This one won't last long.
Last Agent to Sell the Property
Keller Williams Realty License #0225103951 Listed on: 06/20/2016

Last Buyer's Agent
NON MLS USER MLS
NON MLS OFFICE
Home Details
Home Type
- Single Family
Est. Annual Taxes
- $2,239
Year Built
- Built in 1997
Lot Details
- 0.96 Acre Lot
- Landscaped
- Zoning described as ROA
HOA Fees
- $4 Monthly HOA Fees
Parking
- 2 Car Attached Garage
- Oversized Parking
- Workshop in Garage
- Rear-Facing Garage
- Garage Door Opener
- Circular Driveway
- Unpaved Parking
Home Design
- Frame Construction
- Shingle Roof
- Vinyl Siding
Interior Spaces
- 2,040 Sq Ft Home
- 1-Story Property
- Screened Porch
- Crawl Space
Kitchen
- Eat-In Kitchen
- Oven
- Gas Cooktop
- Dishwasher
- Laminate Countertops
- Disposal
Flooring
- Wood
- Partially Carpeted
- Tile
Bedrooms and Bathrooms
- 3 Bedrooms
- Walk-In Closet
- Double Vanity
Outdoor Features
- Water Access
- Walking Distance to Water
- Deck
- Exterior Lighting
- Shed
- Outbuilding
Schools
- New Kent Elementary And Middle School
- New Kent High School
Utilities
- Central Air
- Heating System Uses Natural Gas
- Heat Pump System
- Hot Water Heating System
- Gas Water Heater
- Septic Tank
Listing and Financial Details
- Tax Lot 127
- Assessor Parcel Number 52A3-4-127
Community Details
Overview
- The Colonies New Kent Subdivision
Recreation
- Community Boat Facilities
Ownership History
Purchase Details
Home Financials for this Owner
Home Financials are based on the most recent Mortgage that was taken out on this home.Purchase Details
Home Financials for this Owner
Home Financials are based on the most recent Mortgage that was taken out on this home.Purchase Details
Home Financials for this Owner
Home Financials are based on the most recent Mortgage that was taken out on this home.Similar Homes in Lanexa, VA
Home Values in the Area
Average Home Value in this Area
Purchase History
| Date | Type | Sale Price | Title Company |
|---|---|---|---|
| Bargain Sale Deed | $430,450 | First American Title | |
| Warranty Deed | $320,000 | Consumer First Title & Escro | |
| Warranty Deed | $239,000 | -- |
Mortgage History
| Date | Status | Loan Amount | Loan Type |
|---|---|---|---|
| Open | $285,000 | New Conventional | |
| Previous Owner | $303,240 | New Conventional | |
| Previous Owner | $264,568 | VA |
Property History
| Date | Event | Price | Change | Sq Ft Price |
|---|---|---|---|---|
| 07/11/2023 07/11/23 | Sold | $430,450 | +0.1% | $211 / Sq Ft |
| 06/12/2023 06/12/23 | Pending | -- | -- | -- |
| 06/09/2023 06/09/23 | For Sale | $429,950 | +34.7% | $211 / Sq Ft |
| 08/12/2016 08/12/16 | Sold | $319,200 | -1.8% | $156 / Sq Ft |
| 07/13/2016 07/13/16 | Pending | -- | -- | -- |
| 07/01/2016 07/01/16 | Price Changed | $325,000 | -2.3% | $159 / Sq Ft |
| 06/20/2016 06/20/16 | For Sale | $332,500 | +28.4% | $163 / Sq Ft |
| 07/27/2012 07/27/12 | Sold | $259,000 | -7.5% | $127 / Sq Ft |
| 05/14/2012 05/14/12 | Pending | -- | -- | -- |
| 12/09/2011 12/09/11 | For Sale | $280,000 | -- | $137 / Sq Ft |
Tax History Compared to Growth
Tax History
| Year | Tax Paid | Tax Assessment Tax Assessment Total Assessment is a certain percentage of the fair market value that is determined by local assessors to be the total taxable value of land and additions on the property. | Land | Improvement |
|---|---|---|---|---|
| 2024 | $2,529 | $428,700 | $90,400 | $338,300 |
| 2023 | $2,471 | $368,800 | $88,700 | $280,100 |
| 2022 | $2,471 | $368,800 | $88,700 | $280,100 |
| 2021 | $2,484 | $314,400 | $67,000 | $247,400 |
| 2020 | $2,484 | $314,400 | $67,000 | $247,400 |
| 2019 | $2,615 | $318,900 | $65,900 | $253,000 |
| 2018 | $2,615 | $318,900 | $65,900 | $253,000 |
| 2017 | $2,132 | $256,900 | $65,900 | $191,000 |
| 2016 | $2,132 | $256,900 | $65,900 | $191,000 |
| 2015 | $2,239 | $266,500 | $68,900 | $197,600 |
| 2014 | -- | $266,500 | $68,900 | $197,600 |
Agents Affiliated with this Home
-
Beth Baldwin

Seller's Agent in 2023
Beth Baldwin
Virginia Capital Realty
(804) 337-6728
221 Total Sales
-
N
Buyer's Agent in 2023
Non-Member Non-Member
Non MLS Member
-
Christina Bacon

Seller's Agent in 2016
Christina Bacon
Keller Williams Realty
(804) 683-6078
121 Total Sales
-
N
Buyer's Agent in 2016
NON MLS USER MLS
NON MLS OFFICE
-
J
Seller's Agent in 2012
Janet Thrall
Berkshire Hathaway HomeServices Towne Realty
-

Buyer's Agent in 2012
Julia McNulty
Howard Hanna William E. Wood
Map
Source: Central Virginia Regional MLS
MLS Number: 1621166
APN: 52A3 4 127
- 201 Colony Trail
- 274 Colony Trail
- 276 Colony Trail
- 1.9ac 2 Rivers Trail
- 0 2 Rivers Trail
- 15520 River Bend Trail
- 300 Cove Ct
- 7657 Cypress Dr
- 0 Cliffe Ct Unit 2501411
- 15507 Fort James Ct
- 3197 N Riverside Dr
- 0 Turners Landing Rd Unit 2302963
- 6010 Tabiatha Ln
- 3029 N Riverside Dr
- 7210 Otey Dr
- 7204 Richmond Ave
- 810 Riverside Dr
