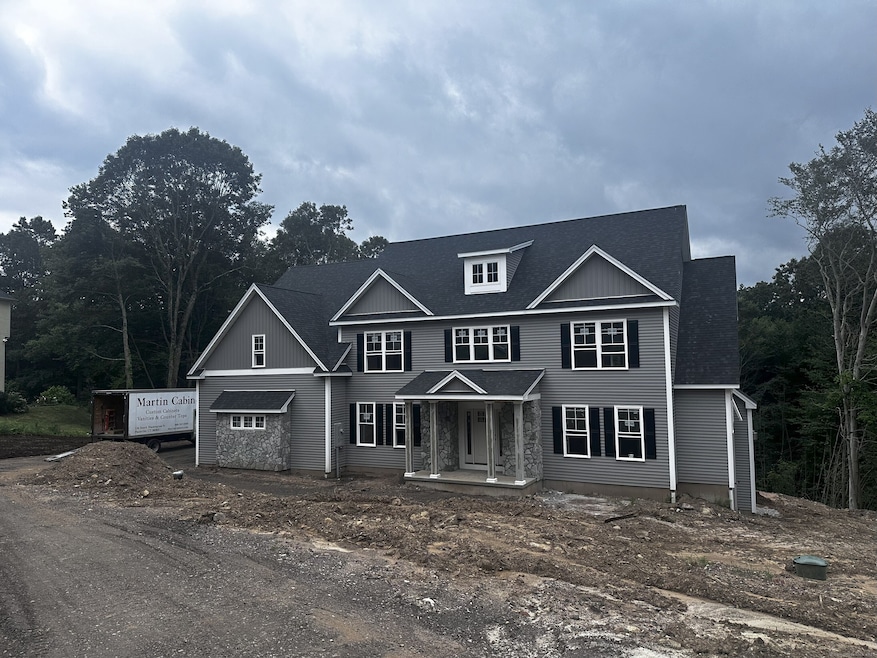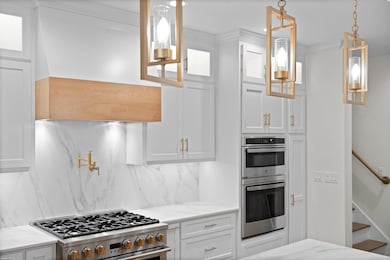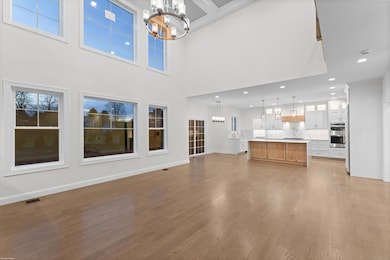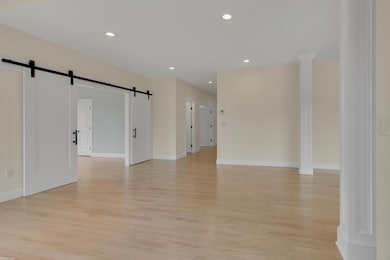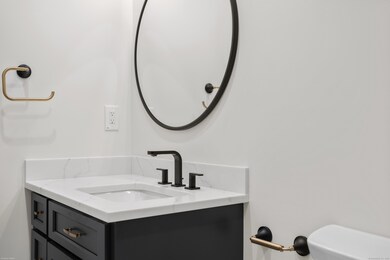
241 Old Farms Rd Glastonbury, CT 06073
Estimated payment $8,156/month
Highlights
- Hot Property
- Colonial Architecture
- 1 Fireplace
- Hopewell School Rated A
- Attic
- Laundry in Mud Room
About This Home
This stunning home is under construction and will be ready for occupancy in approximately 60 days (mid August). It features four spacious bedrooms, a flexible bonus room, and a main-level office that can easily be converted into an additional bedroom. With approximately 3,750 square feet of living space and a three-car garage, the property offers plenty of space for both comfort and convenience. The gourmet kitchen flows into a bright breakfast nook and an inviting family room. Upstairs, the luxurious primary suite features a deep tray ceiling, a spa-like en-suite bathroom with a soaking tub, a European-style shower, and an expansive walk-in closet. The three additional bedrooms each have direct access to bathrooms, ensuring privacy and convenience for everyone. One of the bedrooms, connected to a Jack-and-Jill bathroom, offers additional flexibility for the adjoining room.
Home Details
Home Type
- Single Family
Est. Annual Taxes
- $8,139
Year Built
- Built in 2025 | Under Construction
Lot Details
- 1.67 Acre Lot
- Garden
Parking
- 3 Car Garage
Home Design
- Colonial Architecture
- Concrete Foundation
- Frame Construction
- Asphalt Shingled Roof
- Vinyl Siding
Interior Spaces
- 3,750 Sq Ft Home
- 1 Fireplace
- Attic or Crawl Hatchway Insulated
Bedrooms and Bathrooms
- 4 Bedrooms
Laundry
- Laundry in Mud Room
- Laundry Room
- Laundry on upper level
Basement
- Walk-Out Basement
- Basement Fills Entire Space Under The House
Outdoor Features
- Exterior Lighting
- Rain Gutters
Schools
- Glastonbury High School
Utilities
- Central Air
- Heating System Uses Propane
- Private Company Owned Well
- Tankless Water Heater
- Propane Water Heater
- Fuel Tank Located in Ground
Listing and Financial Details
- Assessor Parcel Number 573921
Map
Home Values in the Area
Average Home Value in this Area
Tax History
| Year | Tax Paid | Tax Assessment Tax Assessment Total Assessment is a certain percentage of the fair market value that is determined by local assessors to be the total taxable value of land and additions on the property. | Land | Improvement |
|---|---|---|---|---|
| 2025 | $8,139 | $247,900 | $136,300 | $111,600 |
| 2024 | $4,352 | $136,300 | $136,300 | $0 |
| 2023 | $4,227 | $136,300 | $136,300 | $0 |
| 2022 | $4,215 | $113,000 | $113,000 | $0 |
| 2021 | $4,217 | $113,000 | $113,000 | $0 |
| 2020 | $4,170 | $113,000 | $113,000 | $0 |
| 2019 | $4,109 | $113,000 | $113,000 | $0 |
| 2018 | $4,068 | $113,000 | $113,000 | $0 |
| 2017 | $4,232 | $113,000 | $113,000 | $0 |
| 2016 | $4,113 | $113,000 | $113,000 | $0 |
| 2015 | $4,079 | $113,000 | $113,000 | $0 |
| 2014 | $4,028 | $113,000 | $113,000 | $0 |
Property History
| Date | Event | Price | Change | Sq Ft Price |
|---|---|---|---|---|
| 07/17/2025 07/17/25 | For Sale | $1,350,000 | +558.5% | $360 / Sq Ft |
| 05/29/2024 05/29/24 | Sold | $205,000 | -14.5% | -- |
| 02/08/2024 02/08/24 | For Sale | $239,900 | -- | -- |
Purchase History
| Date | Type | Sale Price | Title Company |
|---|---|---|---|
| Warranty Deed | $205,000 | None Available | |
| Warranty Deed | $205,000 | None Available | |
| Warranty Deed | $205,000 | None Available | |
| Warranty Deed | $130,000 | -- | |
| Warranty Deed | $130,000 | -- |
About the Listing Agent

The simple truth is, if your Customer Service is held to the highest standard, then growth is unstoppable. Amy's agent and client relationships have demonstrated the accuracy of this truth as she continues to expand her business throughout Connecticut. Also, Amy continues to appreciate the instilled trust and value clients bestow upon her business through company recognition, continuing to build upon her relationships with past and present clients, as well as her continuously growing network of
Amy's Other Listings
Source: SmartMLS
MLS Number: 24112526
APN: GLAS-000013J-004935-W000019
- 112 Old Farms Rd
- 236 Country Ln
- 96 Dickinson Rd
- 80 Jeremiahs Way
- 823 Mott Hill Rd
- 49 Thompson St
- 438 Woodland St
- 32 Fernwood Dr
- 258 Woodland St
- 202 High Wood Dr
- 194 Woodland St
- 10 Brewer Rd
- 66 Copley Rd Unit 66
- 981 Hopewell Rd
- 91 Copley Rd Unit 91
- 1078 Hopewell Rd
- 0 Chapman Rd
- 900 Hopewell Rd
- 54 Edgewood Ln
- 82 Shipman Dr
- 35 Paddock Ln
- 299 Matson Hill Rd Unit 1
- 453 Chestnut Hill Rd
- 41 Lake Dr Unit Front
- 9R Lake Dr Unit 9 Lake Dr 2nd floor south
- 42 Uplands Way Unit 42
- 453 Strickland St
- 298 Conestoga Way Unit 298
- 11 S Wangonk Trail
- 74 Hollister Way S Unit 74
- 14 Old Marlborough Rd
- 917 New London Turnpike
- 240 Meadow Rd Unit A
- 57 Brookwood Dr Unit A
- 406 Cedar Hollow Dr
- 101-516 Meyers Dr
- 22 Addison Rd
- 100 Laura Ln
- 60 Rambling Brook Ln Unit C2
- 2418 Main St
