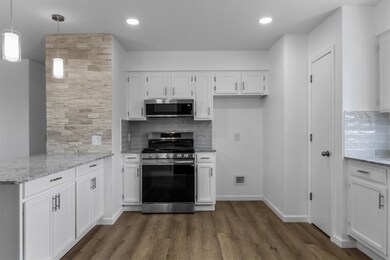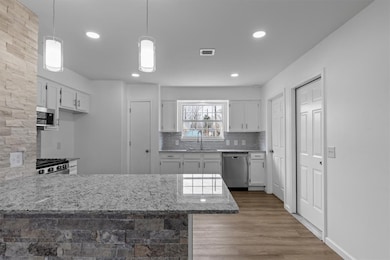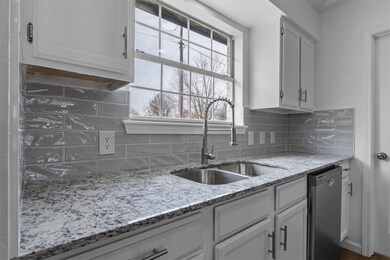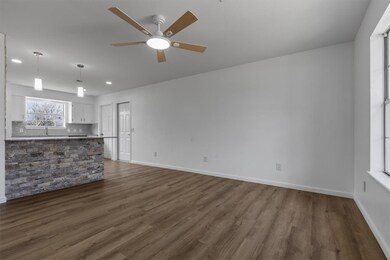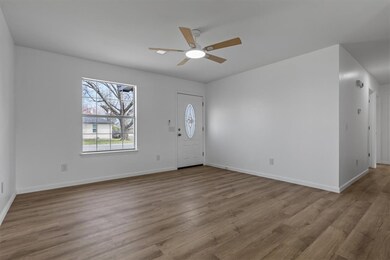
241 Southland St Centerton, AR 72719
Highlights
- Property is near a park
- Attic
- Covered patio or porch
- Grimsley Junior High School Rated A
- Granite Countertops
- Eat-In Kitchen
About This Home
As of July 2025$7500 in seller paid closing costs paid and free warranty in this completely remodeled home in the heart of Centerton! As you pull up you will notice the new lime wash on the brick and new exterior paint. Swing open the door and you're welcomed by fresh new paint and new floors throughout the home. The open living room takes you to a spacious kitchen featuring new bar with space to sit and eat, new granite everywhere, new paint on cabinets with new backsplash and new stainless appliances. Off the kitchen you will find the laundry room that takes you to the covered back porch. Just down the hall are 3 good-sized bedrooms with the primary at the back of the home. Primary has a new walk-in-closet and ensuite with new everything including custom tile shower. The main bathroom is also fresh and new with reglazed tub, new vanity and toilet. The home also has new lights, hardware and fixtures everywhere. Brand new HVAC, new water heater, 2 year old roof with new gutters and new wood fence for privacy in the backyard!
Last Agent to Sell the Property
The Virtual Realty Group Brokerage Phone: 479-422-2935 License #PB00061501 Listed on: 03/25/2025
Home Details
Home Type
- Single Family
Est. Annual Taxes
- $2,337
Year Built
- Built in 1992
Lot Details
- 6,970 Sq Ft Lot
- Property fronts a county road
- Privacy Fence
- Wood Fence
- Landscaped
- Level Lot
- Cleared Lot
Home Design
- Slab Foundation
- Shingle Roof
- Architectural Shingle Roof
- Fiberglass Roof
Interior Spaces
- 1,383 Sq Ft Home
- 1-Story Property
- Ceiling Fan
- Storage
- Washer and Dryer Hookup
- Fire and Smoke Detector
- Attic
Kitchen
- Eat-In Kitchen
- Electric Oven
- Electric Cooktop
- Microwave
- Plumbed For Ice Maker
- Dishwasher
- Granite Countertops
- Disposal
Flooring
- Ceramic Tile
- Luxury Vinyl Plank Tile
Bedrooms and Bathrooms
- 4 Bedrooms
- Split Bedroom Floorplan
- Walk-In Closet
- 2 Full Bathrooms
Utilities
- Ductless Heating Or Cooling System
- Central Heating and Cooling System
- Electric Water Heater
Additional Features
- ENERGY STAR Qualified Appliances
- Covered patio or porch
- Property is near a park
Listing and Financial Details
- Legal Lot and Block 10 / 1
Community Details
Recreation
- Community Playground
- Park
- Trails
Additional Features
- Southland Add Centerton Subdivision
- Shops
Ownership History
Purchase Details
Home Financials for this Owner
Home Financials are based on the most recent Mortgage that was taken out on this home.Purchase Details
Purchase Details
Purchase Details
Similar Homes in Centerton, AR
Home Values in the Area
Average Home Value in this Area
Purchase History
| Date | Type | Sale Price | Title Company |
|---|---|---|---|
| Fiduciary Deed | -- | None Listed On Document | |
| Special Warranty Deed | $155,075 | Realty Title | |
| Affidavit | -- | -- | |
| Corporate Deed | $49,000 | -- |
Property History
| Date | Event | Price | Change | Sq Ft Price |
|---|---|---|---|---|
| 07/09/2025 07/09/25 | Sold | $269,500 | 0.0% | $195 / Sq Ft |
| 06/09/2025 06/09/25 | Pending | -- | -- | -- |
| 05/15/2025 05/15/25 | Price Changed | $269,500 | 0.0% | $195 / Sq Ft |
| 05/03/2025 05/03/25 | Price Changed | $269,400 | 0.0% | $195 / Sq Ft |
| 04/19/2025 04/19/25 | For Sale | $269,500 | 0.0% | $195 / Sq Ft |
| 04/13/2025 04/13/25 | Off Market | $269,500 | -- | -- |
| 04/01/2025 04/01/25 | For Sale | $249,500 | 0.0% | $180 / Sq Ft |
| 03/27/2025 03/27/25 | Pending | -- | -- | -- |
| 03/25/2025 03/25/25 | For Sale | $249,500 | +60.9% | $180 / Sq Ft |
| 12/27/2024 12/27/24 | Sold | $155,075 | 0.0% | $140 / Sq Ft |
| 12/19/2024 12/19/24 | Pending | -- | -- | -- |
| 12/18/2024 12/18/24 | For Sale | $155,000 | -- | $140 / Sq Ft |
Tax History Compared to Growth
Tax History
| Year | Tax Paid | Tax Assessment Tax Assessment Total Assessment is a certain percentage of the fair market value that is determined by local assessors to be the total taxable value of land and additions on the property. | Land | Improvement |
|---|---|---|---|---|
| 2024 | $791 | $38,271 | $15,000 | $23,271 |
| 2023 | $791 | $23,850 | $7,600 | $16,250 |
| 2022 | $435 | $23,850 | $7,600 | $16,250 |
| 2021 | $429 | $23,850 | $7,600 | $16,250 |
| 2020 | $440 | $15,040 | $2,800 | $12,240 |
| 2019 | $440 | $15,040 | $2,800 | $12,240 |
| 2018 | $465 | $15,040 | $2,800 | $12,240 |
| 2017 | $437 | $15,040 | $2,800 | $12,240 |
| 2016 | $437 | $15,040 | $2,800 | $12,240 |
| 2015 | $791 | $13,570 | $2,800 | $10,770 |
| 2014 | $441 | $13,730 | $2,800 | $10,930 |
Agents Affiliated with this Home
-
Ryan Hill

Seller's Agent in 2025
Ryan Hill
The Virtual Realty Group
(479) 422-2935
18 in this area
255 Total Sales
-
Darohnn Pender

Buyer's Agent in 2025
Darohnn Pender
RE/MAX
(479) 721-2176
21 in this area
94 Total Sales
-
Verla Martinec

Seller's Agent in 2024
Verla Martinec
eXp Realty NWA Branch
(479) 233-0296
1 in this area
11 Total Sales
Map
Source: Northwest Arkansas Board of REALTORS®
MLS Number: 1302175
APN: 06-00290-000
- 199 N D St
- 298 James Dr
- 940 Thornwood Place
- 930 Thornwood Place
- 920 Thornwood Place
- 1431 Ari Ave
- 394 W 1st St
- 202 Shane Dr
- 218 Hailey Dr
- 570 Bonanza St
- 280 Fair St Unit 18
- 392 N Main St
- 1101 W Centerton Blvd
- 221 Kristen Ln
- 231 Kristen Ln
- 241 Kristen Ln
- 211 Kristen Ln
- 251 Kristen Ln
- 200 Kristen Ln
- 260 Kristen Ln

