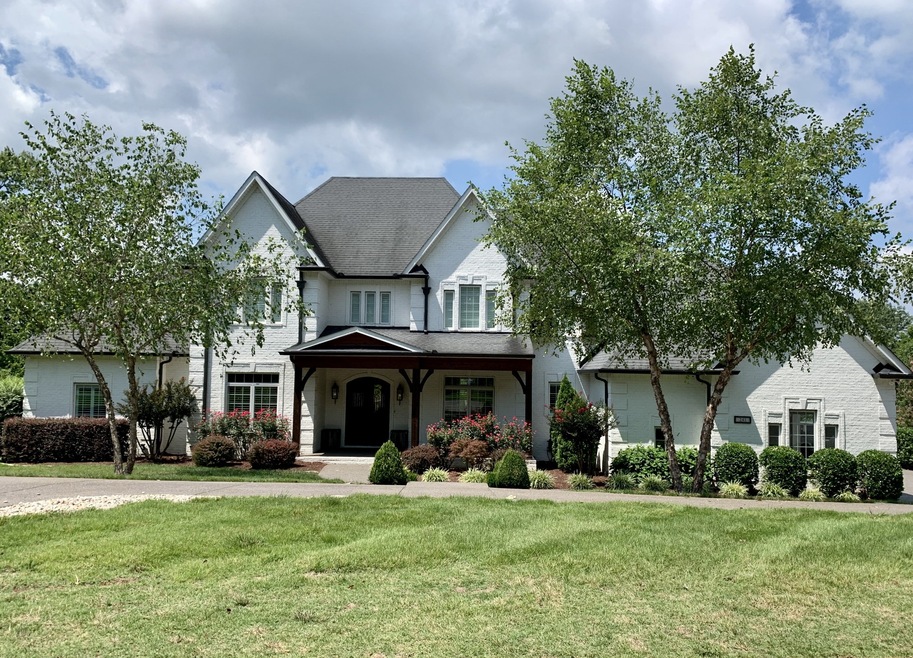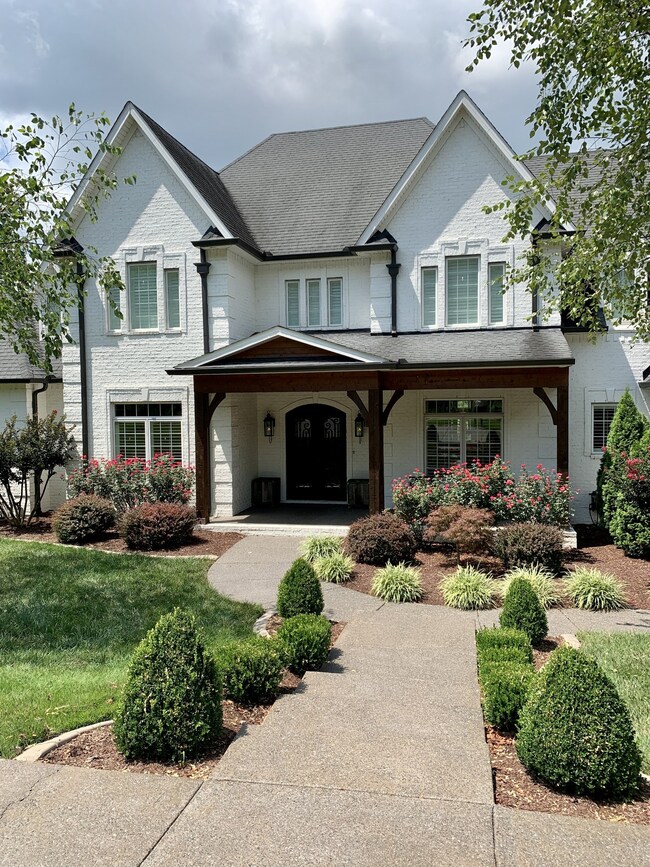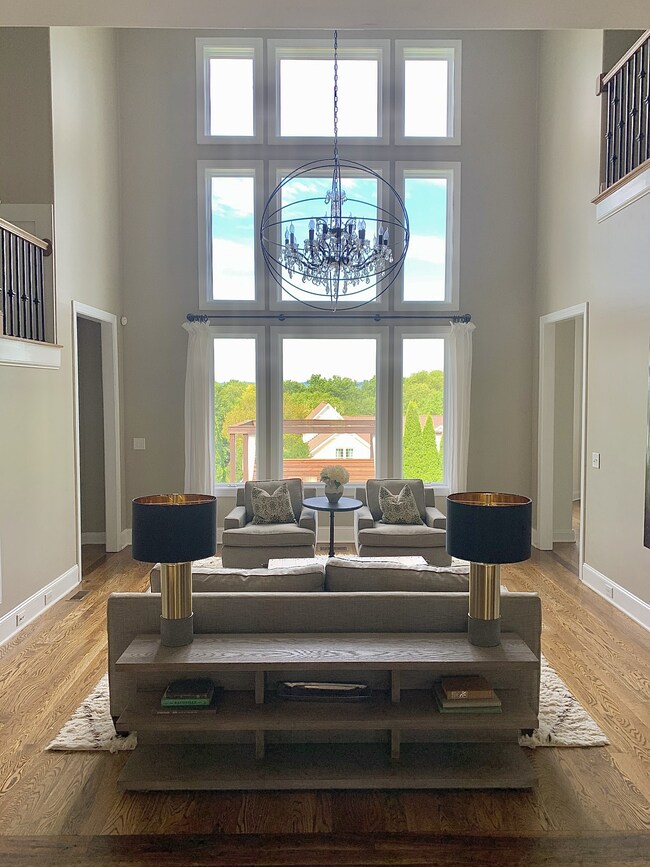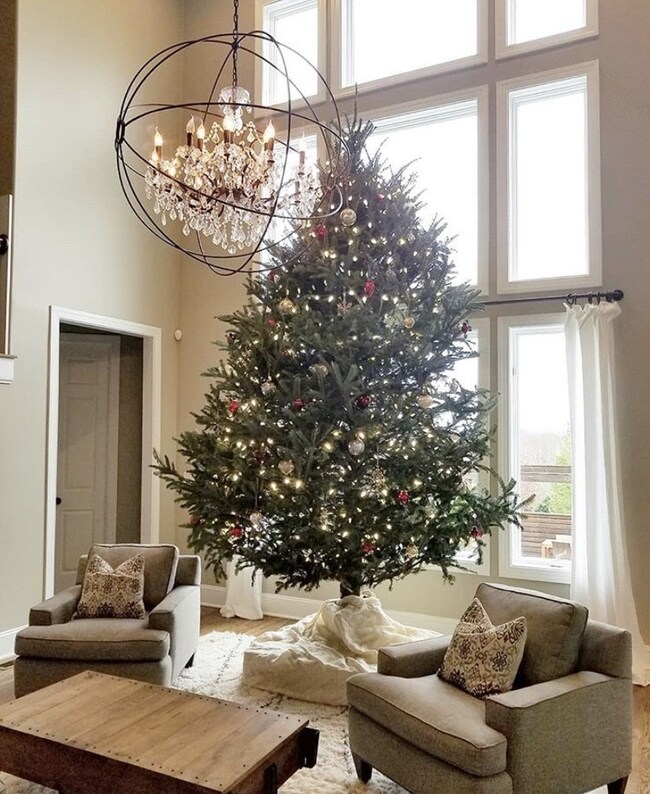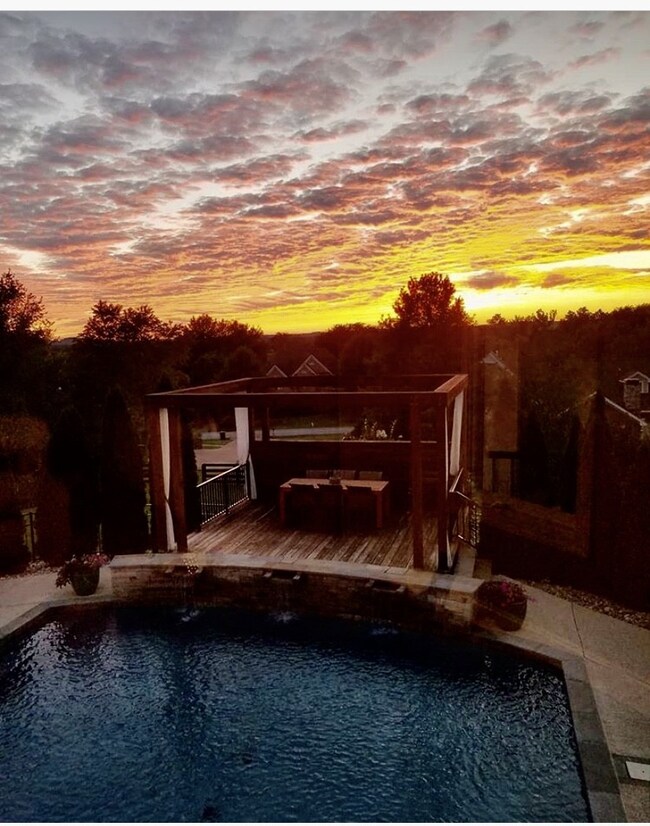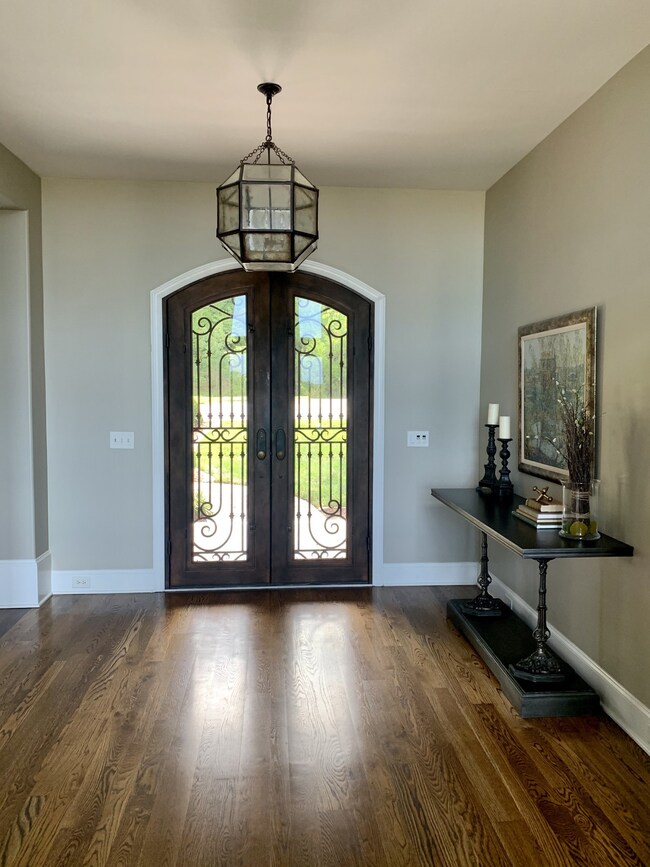
241 Spencer Creek Rd Franklin, TN 37069
Berrys Chapel NeighborhoodHighlights
- In Ground Pool
- Traditional Architecture
- 1 Fireplace
- Hunters Bend Elementary School Rated A
- Wood Flooring
- Covered patio or porch
About This Home
As of July 2024Gorgeous completely remodeled 5 bdrm 4.5 bath all brick home in the heart of Franklin with a .6 acre fenced yard with a resort like salt water pool. Every inch of this house has been upgraded with high end finishes inside and out. This is a must see!
Last Agent to Sell the Property
Loch Company Brokerage Phone: 6159463124 Listed on: 10/01/2020
Home Details
Home Type
- Single Family
Est. Annual Taxes
- $4,305
Year Built
- Built in 2006
Lot Details
- 0.66 Acre Lot
- Lot Dimensions are 130 x 207
- Back Yard Fenced
Parking
- 3 Car Garage
- Garage Door Opener
Home Design
- Traditional Architecture
- Brick Exterior Construction
- Shingle Roof
Interior Spaces
- 5,261 Sq Ft Home
- Property has 2 Levels
- Ceiling Fan
- 1 Fireplace
- ENERGY STAR Qualified Windows
- Interior Storage Closet
- Crawl Space
- Attic Fan
Kitchen
- Freezer
- Ice Maker
- Dishwasher
- ENERGY STAR Qualified Appliances
- Disposal
Flooring
- Wood
- Carpet
- Tile
Bedrooms and Bathrooms
- 5 Bedrooms | 2 Main Level Bedrooms
- Walk-In Closet
- Low Flow Plumbing Fixtures
Home Security
- Home Security System
- Fire and Smoke Detector
Outdoor Features
- In Ground Pool
- Covered patio or porch
Schools
- Hunters Bend Elementary School
- Grassland Middle School
- Franklin High School
Utilities
- Air Filtration System
- Central Heating
- ENERGY STAR Qualified Water Heater
Community Details
- Monticello Sec 5 C Subdivision
Listing and Financial Details
- Assessor Parcel Number 094052O D 01500 00008052O
Ownership History
Purchase Details
Home Financials for this Owner
Home Financials are based on the most recent Mortgage that was taken out on this home.Purchase Details
Home Financials for this Owner
Home Financials are based on the most recent Mortgage that was taken out on this home.Purchase Details
Home Financials for this Owner
Home Financials are based on the most recent Mortgage that was taken out on this home.Purchase Details
Home Financials for this Owner
Home Financials are based on the most recent Mortgage that was taken out on this home.Purchase Details
Purchase Details
Home Financials for this Owner
Home Financials are based on the most recent Mortgage that was taken out on this home.Purchase Details
Home Financials for this Owner
Home Financials are based on the most recent Mortgage that was taken out on this home.Similar Homes in Franklin, TN
Home Values in the Area
Average Home Value in this Area
Purchase History
| Date | Type | Sale Price | Title Company |
|---|---|---|---|
| Warranty Deed | $2,199,999 | None Listed On Document | |
| Warranty Deed | $1,900,000 | None Listed On Document | |
| Warranty Deed | $1,275,000 | Bridgehouse Title | |
| Warranty Deed | $554,000 | Bridgehouse Title | |
| Interfamily Deed Transfer | -- | Anchor Title Llc | |
| Warranty Deed | $635,050 | Land Title South Inc | |
| Warranty Deed | $91,500 | -- |
Mortgage History
| Date | Status | Loan Amount | Loan Type |
|---|---|---|---|
| Open | $1,200,000 | Credit Line Revolving | |
| Previous Owner | $1,520,000 | New Conventional | |
| Previous Owner | $3,466,294 | New Conventional | |
| Previous Owner | $417,000 | New Conventional | |
| Previous Owner | $71,000 | Credit Line Revolving | |
| Previous Owner | $480,000 | Credit Line Revolving | |
| Previous Owner | $119,000 | Credit Line Revolving | |
| Previous Owner | $417,000 | Purchase Money Mortgage | |
| Previous Owner | $55,000 | Stand Alone Second | |
| Previous Owner | $407,250 | Fannie Mae Freddie Mac | |
| Previous Owner | $379,239 | Construction | |
| Previous Owner | $77,775 | Purchase Money Mortgage |
Property History
| Date | Event | Price | Change | Sq Ft Price |
|---|---|---|---|---|
| 07/02/2024 07/02/24 | Sold | $2,199,999 | 0.0% | $420 / Sq Ft |
| 04/19/2024 04/19/24 | Pending | -- | -- | -- |
| 04/18/2024 04/18/24 | For Sale | $2,199,999 | +15.8% | $420 / Sq Ft |
| 08/08/2022 08/08/22 | Sold | $1,900,000 | +0.3% | $363 / Sq Ft |
| 07/19/2022 07/19/22 | Pending | -- | -- | -- |
| 07/14/2022 07/14/22 | For Sale | $1,895,000 | +48.6% | $362 / Sq Ft |
| 11/03/2020 11/03/20 | Sold | $1,275,000 | 0.0% | $242 / Sq Ft |
| 10/03/2020 10/03/20 | Pending | -- | -- | -- |
| 10/01/2020 10/01/20 | For Sale | $1,275,000 | +424.7% | $242 / Sq Ft |
| 02/28/2017 02/28/17 | Pending | -- | -- | -- |
| 02/28/2017 02/28/17 | For Sale | $242,990 | 0.0% | $52 / Sq Ft |
| 02/08/2016 02/08/16 | Off Market | $775,000 | -- | -- |
| 09/28/2015 09/28/15 | For Rent | $775,000 | 0.0% | -- |
| 10/24/2014 10/24/14 | Sold | $554,000 | 0.0% | $119 / Sq Ft |
| 10/04/2013 10/04/13 | Rented | -- | -- | -- |
Tax History Compared to Growth
Tax History
| Year | Tax Paid | Tax Assessment Tax Assessment Total Assessment is a certain percentage of the fair market value that is determined by local assessors to be the total taxable value of land and additions on the property. | Land | Improvement |
|---|---|---|---|---|
| 2024 | -- | $288,975 | $42,500 | $246,475 |
| 2023 | $6,230 | $288,975 | $42,500 | $246,475 |
| 2022 | $6,230 | $288,975 | $42,500 | $246,475 |
| 2021 | $6,230 | $288,975 | $42,500 | $246,475 |
| 2020 | $4,214 | $163,450 | $28,750 | $134,700 |
| 2019 | $4,214 | $163,450 | $28,750 | $134,700 |
| 2018 | $4,099 | $163,450 | $28,750 | $134,700 |
| 2017 | $4,066 | $163,450 | $28,750 | $134,700 |
| 2016 | $4,017 | $163,450 | $28,750 | $134,700 |
| 2015 | -- | $140,600 | $22,500 | $118,100 |
| 2014 | -- | $140,600 | $22,500 | $118,100 |
Agents Affiliated with this Home
-
Sarah Michaud

Seller's Agent in 2024
Sarah Michaud
Compass RE
(213) 453-9214
3 in this area
23 Total Sales
-
Franklin Pargh

Seller Co-Listing Agent in 2024
Franklin Pargh
Compass RE
(615) 351-7333
2 in this area
142 Total Sales
-
Cindy Wallace

Buyer's Agent in 2024
Cindy Wallace
Compass Tennessee, LLC
(615) 260-7582
4 in this area
100 Total Sales
-
Gabriela Lira

Seller's Agent in 2022
Gabriela Lira
Compass RE
(615) 440-6327
4 in this area
254 Total Sales
-
Coryn Currie
C
Seller's Agent in 2020
Coryn Currie
Loch Company
(615) 790-5099
1 in this area
2 Total Sales
-
Chuck Paetz

Buyer's Agent in 2020
Chuck Paetz
The Venture Group
(615) 593-3847
1 in this area
27 Total Sales
Map
Source: Realtracs
MLS Number: 2194302
APN: 052O-D-015.00
- 245 Spencer Creek Rd
- 109 Jefferson Dr
- 242 Spencer Creek Rd
- 303 Saddlebridge Ln
- 305 Farrington Place
- 308 Stanley Park Ln
- 285 Spencer Creek Rd
- 62 Alton Park Ln
- 18 Holland Park Ln Unit 18
- 1006 Scramblers Knob
- 129 Alton Park Ln Unit 129
- 125 Alton Park Ln
- 909 Hillsboro Rd
- 6033 Vesper Way
- 1004 Scramblers Knob
- 1009 Scramblers Knob
- 42 Prescott Place Unit 42
- 165 Alpine Ct
- 625 Ploughmans Bend Dr
- 304 Montrose Ct
