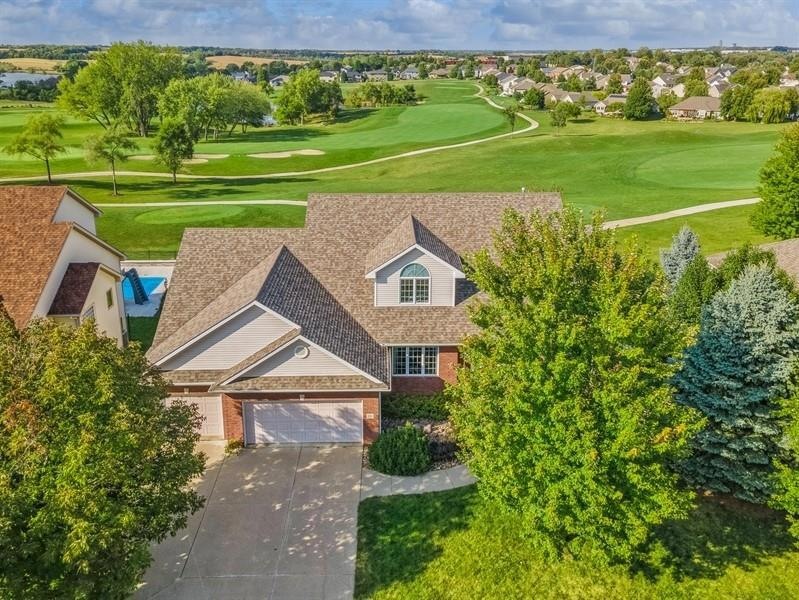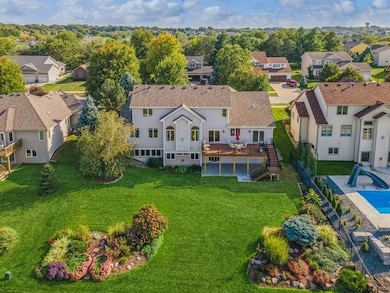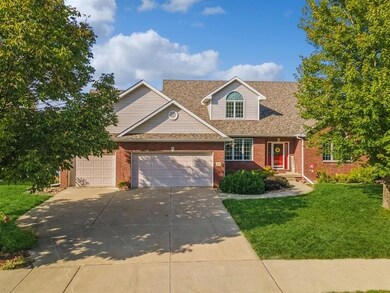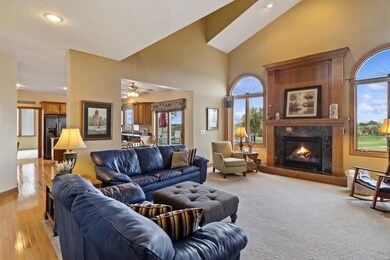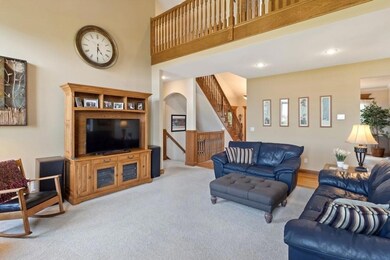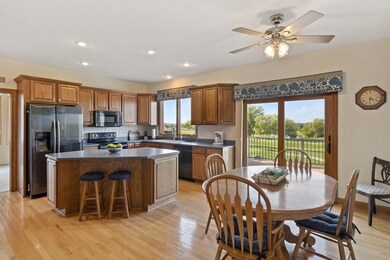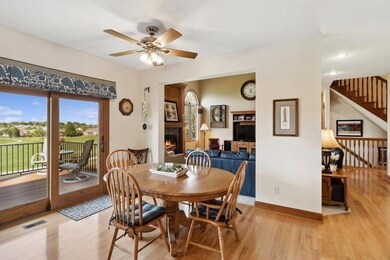
241 Thornhill Rd Norwalk, IA 50211
Estimated Value: $611,000 - $657,000
Highlights
- Deck
- Wood Flooring
- 2 Fireplaces
- Recreation Room
- Main Floor Primary Bedroom
- Sun or Florida Room
About This Home
As of November 2023Incredible golf course views from this 1.5-story with over 4700 sq. ft. of finish. In addition to lots of new developments of conveniences in Norwalk, quick commutes to downtown, the airport, and western amenities are great too. An office & formal dining room flanks the two-story entry. The great room features an impressive millwork and a fireplace. The open kitchen features a center island, desk area, and new Samsung graphite/slate kitchen appliances in '17. The dining area provides access to the deck and a sunroom off the kitchen offers another access point to a new deck and stairs down to a new patio in '23. A 1st floor primary en-suite is large & offers a large walk-in closet, a full bath with double vanity, whirlpool tub, and tiled shower. A large laundry rm & guest powder room complete this level. The 2nd level boasts 2 private bdrms that share a Jack'n'Jill full bathroom and another bdrm has its own private bathroom. The walk-out LL was finished in 2010 & includes a family rm, hearth sitting area, billiards area, wet bar including a wine refrig & microwave, a 5th bedroom, a 3/4 bathroom with tiled shower, and a great storage room with built-in shelving. Other updates include 3 new sliding glass doors in '14, new wtr htr in '14, new HVAC in Dec '16, new office window in Nov '19, and new roof in Nov '19. This home is in the Legacy Owner's Assoc with a swimming pool & clubhouse (for a small rental fee). Overlooks the 3rd & 4th holes of The Legacy golf course!
Home Details
Home Type
- Single Family
Est. Annual Taxes
- $11,796
Year Built
- Built in 2003
Lot Details
- 0.3 Acre Lot
- Irrigation
HOA Fees
- $31 Monthly HOA Fees
Home Design
- Brick Exterior Construction
- Asphalt Shingled Roof
- Vinyl Siding
Interior Spaces
- 2,983 Sq Ft Home
- 1.5-Story Property
- Wet Bar
- Central Vacuum
- 2 Fireplaces
- Gas Fireplace
- Family Room Downstairs
- Formal Dining Room
- Den
- Recreation Room
- Sun or Florida Room
- Home Gym
- Fire and Smoke Detector
Kitchen
- Eat-In Kitchen
- Stove
- Microwave
- Dishwasher
- Wine Refrigerator
Flooring
- Wood
- Tile
Bedrooms and Bathrooms
- 5 Bedrooms | 1 Primary Bedroom on Main
Laundry
- Laundry on main level
- Dryer
- Washer
Finished Basement
- Walk-Out Basement
- Natural lighting in basement
Parking
- 3 Car Attached Garage
- Driveway
Outdoor Features
- Deck
- Patio
Utilities
- Forced Air Heating and Cooling System
Listing and Financial Details
- Assessor Parcel Number 64170030170
Community Details
Overview
- Hrc Association Management Association, Phone Number (515) 280-2014
Amenities
- Community Center
Recreation
- Community Playground
- Community Pool
Ownership History
Purchase Details
Home Financials for this Owner
Home Financials are based on the most recent Mortgage that was taken out on this home.Similar Homes in Norwalk, IA
Home Values in the Area
Average Home Value in this Area
Purchase History
| Date | Buyer | Sale Price | Title Company |
|---|---|---|---|
| Hennessy Nicholas J | $615,000 | None Listed On Document |
Mortgage History
| Date | Status | Borrower | Loan Amount |
|---|---|---|---|
| Open | Hennessy Nicholas J | $437,500 | |
| Closed | Hennessy Nicholas J | $461,250 | |
| Previous Owner | Norton Gary A | $155,000 | |
| Previous Owner | Norton Gary A | $57,500 | |
| Previous Owner | Norton Gary A | $57,500 | |
| Previous Owner | Norton Gary A | $240,800 | |
| Previous Owner | Norton Gary A | $11,198 |
Property History
| Date | Event | Price | Change | Sq Ft Price |
|---|---|---|---|---|
| 11/29/2023 11/29/23 | Sold | $615,000 | -0.8% | $206 / Sq Ft |
| 11/01/2023 11/01/23 | Pending | -- | -- | -- |
| 10/23/2023 10/23/23 | Price Changed | $620,000 | -0.8% | $208 / Sq Ft |
| 09/21/2023 09/21/23 | For Sale | $625,000 | -- | $210 / Sq Ft |
Tax History Compared to Growth
Tax History
| Year | Tax Paid | Tax Assessment Tax Assessment Total Assessment is a certain percentage of the fair market value that is determined by local assessors to be the total taxable value of land and additions on the property. | Land | Improvement |
|---|---|---|---|---|
| 2024 | $11,122 | $615,300 | $71,300 | $544,000 |
| 2023 | $11,596 | $608,400 | $71,300 | $537,100 |
| 2022 | $11,560 | $527,400 | $71,300 | $456,100 |
| 2021 | $11,916 | $527,400 | $71,300 | $456,100 |
| 2020 | $11,916 | $512,400 | $75,000 | $437,400 |
| 2019 | $11,372 | $512,400 | $75,000 | $437,400 |
| 2018 | $11,018 | $480,000 | $0 | $0 |
| 2017 | $11,460 | $480,000 | $0 | $0 |
| 2016 | $11,364 | $481,700 | $0 | $0 |
| 2015 | $11,364 | $481,700 | $0 | $0 |
| 2014 | $10,636 | $450,400 | $0 | $0 |
Agents Affiliated with this Home
-
Robin Von Gillern

Seller's Agent in 2023
Robin Von Gillern
RE/MAX
(515) 240-0500
3 in this area
314 Total Sales
-
Sara Samms

Buyer's Agent in 2023
Sara Samms
United Real Estate Profess
(515) 460-0777
4 in this area
106 Total Sales
Map
Source: Des Moines Area Association of REALTORS®
MLS Number: 682386
APN: 63170030170
- 315 Turnberry Dr
- 302 Turnberry Dr
- 2216 Timberview Dr
- 2308 Timberview Dr
- 2750 Lexington Dr
- 633 Canterbury Place
- 637 Newport Place
- 711 Newport Place
- 9330 Lakewood Cir
- 2908 Prairieside Place
- 2884 Park Place
- 2987 Jaden Ln
- 2987 Park Place
- 2920 Prairieside Place
- 220 Balfour Dr
- 952 Sawgrass Dr
- 948 Sawgrass Dr
- 944 Sawgrass Dr
- 940 Sawgrass Dr
- 936 Sawgrass Dr
- 241 Thornhill Rd
- 309 Thornhill Rd
- 233 Thornhill Rd
- 313 Thornhill Rd
- 225 Thornhill Rd
- 242 Thornhill Rd
- 308 Thornhill Rd
- 228 Thornhill Rd
- 319 Thornhill Rd
- 312 Thornhill Rd
- 219 Thornhill Rd
- 216 Thornhill Rd
- 318 Thornhill Rd
- 325 Thornhill Rd
- 213 Thornhill Rd
- 231 Turnberry Dr
- 204 Thornhill Rd
- 225 Turnberry Dr
- 335 Turnberry Dr
- 209 Thornhill Rd
