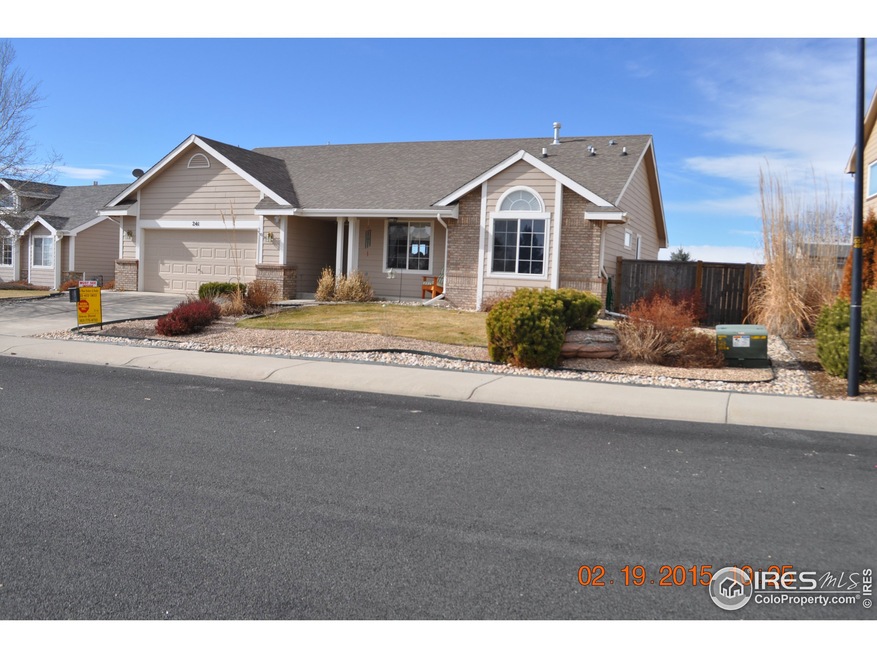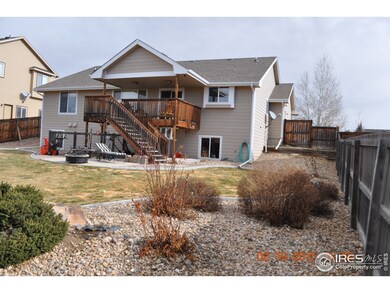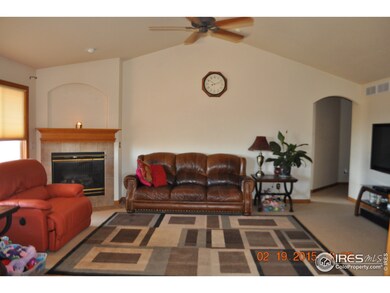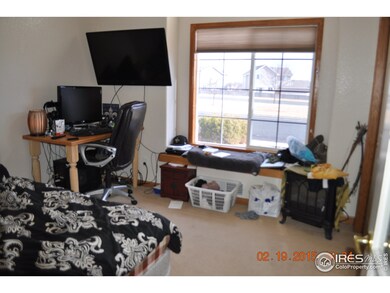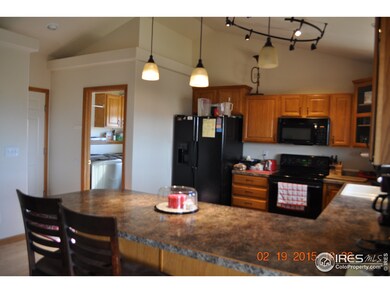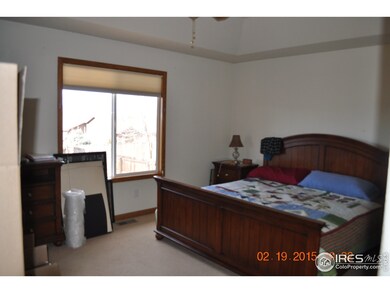
241 Timber Ridge Ct Severance, CO 80550
Estimated Value: $477,853 - $531,000
Highlights
- Open Floorplan
- Cathedral Ceiling
- 2 Car Attached Garage
- Deck
- Cul-De-Sac
- Oversized Parking
About This Home
As of April 2015Beautful Semi-Custom Jena Home.Original owner has meticulously cared for this 3Bdrm/2Bth home with an Open floor plan, vaulted ceilings,large picture window, fireplace, Central Air, New Water Heater,Whole House Humidifier& House Cat5 Cabled. Huge kitchen, Cityscape Crowned Cabinets, pull out drawers, XL dishwasher & microwave and plenty of workspace to prepare for the chef in the family. Enjoy a Covered Deck,sublime landscaping,Garden level basement,Oversized Garage.Broker is related to Seller.
Home Details
Home Type
- Single Family
Est. Annual Taxes
- $1,426
Year Built
- Built in 2003
Lot Details
- 9,451 Sq Ft Lot
- Cul-De-Sac
- East Facing Home
- Fenced
- Sprinkler System
HOA Fees
- $13 Monthly HOA Fees
Parking
- 2 Car Attached Garage
- Oversized Parking
Home Design
- Wood Frame Construction
- Composition Roof
Interior Spaces
- 1,435 Sq Ft Home
- 1-Story Property
- Open Floorplan
- Cathedral Ceiling
- Window Treatments
- Basement Fills Entire Space Under The House
- Laundry on main level
Kitchen
- Eat-In Kitchen
- Electric Oven or Range
- Self-Cleaning Oven
- Dishwasher
Flooring
- Carpet
- Laminate
Bedrooms and Bathrooms
- 3 Bedrooms
- Primary bathroom on main floor
Outdoor Features
- Deck
Schools
- Range View Elementary School
- Severance Middle School
- Windsor High School
Utilities
- Humidity Control
- Forced Air Heating and Cooling System
Listing and Financial Details
- Assessor Parcel Number R1152202
Community Details
Overview
- Association fees include common amenities, management
- Built by Jena Homes
- Timber Ridge Pud 1St Fg Subdivision
Recreation
- Park
Ownership History
Purchase Details
Home Financials for this Owner
Home Financials are based on the most recent Mortgage that was taken out on this home.Purchase Details
Home Financials for this Owner
Home Financials are based on the most recent Mortgage that was taken out on this home.Purchase Details
Home Financials for this Owner
Home Financials are based on the most recent Mortgage that was taken out on this home.Purchase Details
Home Financials for this Owner
Home Financials are based on the most recent Mortgage that was taken out on this home.Similar Homes in Severance, CO
Home Values in the Area
Average Home Value in this Area
Purchase History
| Date | Buyer | Sale Price | Title Company |
|---|---|---|---|
| Unnerstall Joseph Earl | $265,000 | Land Title Guarantee Company | |
| Cline Durward J | $253,709 | North Amer Title Co Of Co | |
| Delgado Guadalupe | $225,000 | -- | |
| Jena Homes Inc | $50,000 | -- |
Mortgage History
| Date | Status | Borrower | Loan Amount |
|---|---|---|---|
| Closed | Raisa Funding I Llc | $0 | |
| Open | Unnerstall Alexis P | $50,000 | |
| Open | Unnerstall Joseph Earl | $267,700 | |
| Closed | Unnerstall Joseph Earl | $265,600 | |
| Closed | Unnerstall Joseph Earl | $240,000 | |
| Previous Owner | Cline Durward J | $249,084 | |
| Previous Owner | Delgado Guadalupe | $25,000 | |
| Previous Owner | Delgado Guadalupe | $180,000 | |
| Previous Owner | Jena Homes Inc | $180,000 | |
| Previous Owner | Jena Homes Inc | $48,000 |
Property History
| Date | Event | Price | Change | Sq Ft Price |
|---|---|---|---|---|
| 01/28/2019 01/28/19 | Off Market | $253,709 | -- | -- |
| 01/28/2019 01/28/19 | Off Market | $265,000 | -- | -- |
| 04/07/2015 04/07/15 | Sold | $265,000 | -3.6% | $185 / Sq Ft |
| 03/08/2015 03/08/15 | Pending | -- | -- | -- |
| 02/19/2015 02/19/15 | For Sale | $275,000 | +8.4% | $192 / Sq Ft |
| 09/17/2013 09/17/13 | Sold | $253,709 | +1.5% | $177 / Sq Ft |
| 08/18/2013 08/18/13 | Pending | -- | -- | -- |
| 08/09/2013 08/09/13 | For Sale | $249,900 | -- | $174 / Sq Ft |
Tax History Compared to Growth
Tax History
| Year | Tax Paid | Tax Assessment Tax Assessment Total Assessment is a certain percentage of the fair market value that is determined by local assessors to be the total taxable value of land and additions on the property. | Land | Improvement |
|---|---|---|---|---|
| 2024 | $2,870 | $29,010 | $5,690 | $23,320 |
| 2023 | $2,636 | $33,770 | $5,890 | $27,880 |
| 2022 | $2,472 | $25,200 | $4,660 | $20,540 |
| 2021 | $2,305 | $25,920 | $4,790 | $21,130 |
| 2020 | $2,094 | $24,000 | $3,580 | $20,420 |
| 2019 | $2,076 | $24,000 | $3,580 | $20,420 |
| 2018 | $1,829 | $20,030 | $2,810 | $17,220 |
| 2017 | $1,935 | $20,030 | $2,810 | $17,220 |
| 2016 | $1,681 | $17,570 | $2,470 | $15,100 |
| 2015 | $1,565 | $17,570 | $2,470 | $15,100 |
| 2014 | $1,408 | $14,830 | $2,070 | $12,760 |
Agents Affiliated with this Home
-
Steven Distel
S
Seller's Agent in 2015
Steven Distel
MB/Park Place Brokers & Realty
(303) 452-5853
7 Total Sales
-
Lindsay Jiricek

Buyer's Agent in 2015
Lindsay Jiricek
Sears Real Estate
(970) 330-7700
37 Total Sales
-
J
Seller's Agent in 2013
Janelle Delgado
Resident Realty
-
Chad Patterson

Buyer's Agent in 2013
Chad Patterson
Living Stone Homes and Estates LLC
(970) 518-5462
64 Total Sales
Map
Source: IRES MLS
MLS Number: 755897
APN: R1152202
- 405 Timber Ridge Pkwy
- 205 Timber Ridge Ct
- 201 Timber Ridge Ct
- 512 Prairie Clover Way
- 214 Castle Dr
- 104 Summit View Rd
- 516 Broadview Dr
- 724 Finch Dr
- 368 Mt Bross Ave
- 811 Audubon Blvd
- 273 Mt Harvard Ave
- 452 Mt Sherman Ave
- 623 Gore Range Dr
- 903 Cameron Dr
- 719 Elk Mountain Dr
- 381 Mt Bross Ave
- 224 4th Ave
- 727 Elk Mountain Dr
- 611 Sawyers Pond Dr
- 96 Flat Iron Ln
- 241 Timber Ridge Ct
- 245 Timber Ridge Ct
- 237 Timber Ridge Ct
- 222 Aspen Grove Way
- 224 Aspen Grove Way
- 233 Timber Ridge Ct
- 220 Aspen Grove Way
- 249 Timber Ridge Ct
- 226 Aspen Grove Way
- 218 Aspen Grove Way
- 229 Timber Ridge Ct
- 228 Aspen Grove Way
- 216 Aspen Grove Way
- 223 Aspen Grove Way
- 230 Aspen Grove Way
- 1108 Pinon Pine Dr
- 225 Aspen Grove Way
- 911 Foxtail Ct
- 225 Timber Ridge Ct
- 219 Aspen Grove Way
