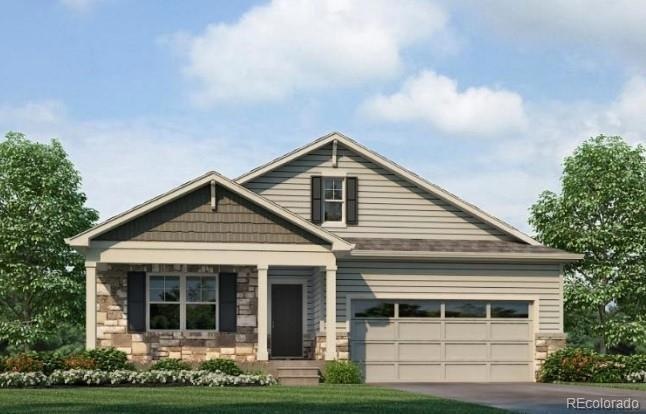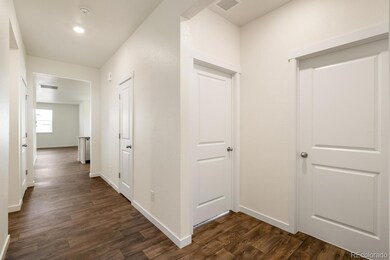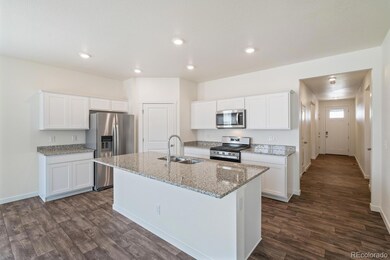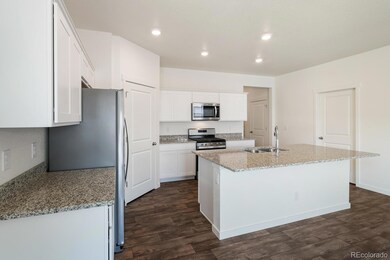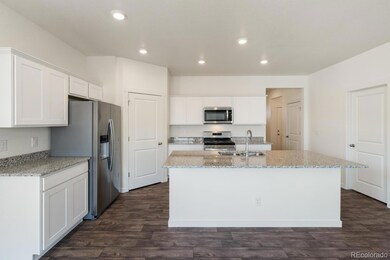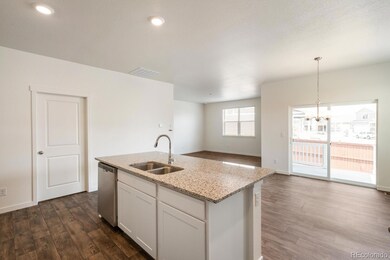
2411 Willet Place Johnstown, CO 80534
Estimated Value: $474,000 - $499,000
Highlights
- New Construction
- 2 Car Attached Garage
- Community Playground
- Great Room
- Double Pane Windows
- Park
About This Home
As of April 2022Backing to community park! The one-level Chatham plan provides an efficient, four-bedroom, two-bath, 2-car garage design in 1,771 square feet. One of the unique features is the integration of the kitchen, casual dining area and great room in an open concept design perfect for entertaining. The well-appointed kitchen has a convenient, walk-in corner pantry, a large built-in island and provides ample cabinet and counter space. Bedroom 1 has an en-suite bathroom with a large shower, double bowl vanity, private water closet, and spacious walk-in closet. Other features include: 9-foot ceilings, stainless steel appliances, tankless water heater, high-efficiency gas furnace, and a passive radon mitigation system. All D.R. Horton homes include our America's Smart Home Technology which allows you to monitor and control your home from your couch or from 500 miles away and connect to your home with your smartphone, tablet or computer. Photos are representative and are not of the actual home.
Last Agent to Sell the Property
D.R. Horton Realty, LLC License #40028178 Listed on: 01/18/2022

Home Details
Home Type
- Single Family
Est. Annual Taxes
- $5,884
Year Built
- Built in 2022 | New Construction
Lot Details
- 5,500 Sq Ft Lot
- West Facing Home
- Partially Fenced Property
Parking
- 2 Car Attached Garage
Home Design
- Cement Siding
- Concrete Block And Stucco Construction
Interior Spaces
- 1,771 Sq Ft Home
- 1-Story Property
- Double Pane Windows
- Great Room
- Fire and Smoke Detector
- Laundry Room
Kitchen
- Oven
- Microwave
- Dishwasher
- Disposal
Flooring
- Carpet
- Linoleum
- Laminate
- Vinyl
Bedrooms and Bathrooms
- 4 Main Level Bedrooms
Schools
- Pioneer Ridge Elementary School
- Milliken Middle School
- Roosevelt High School
Utilities
- Forced Air Heating and Cooling System
- Heating System Uses Natural Gas
- 220 Volts
- Natural Gas Connected
- Tankless Water Heater
- High Speed Internet
- Phone Available
- Cable TV Available
Listing and Financial Details
- Assessor Parcel Number 105907211005
Community Details
Overview
- Property has a Home Owners Association
- Association fees include ground maintenance, snow removal
- Johnstown Village Metro District Association, Phone Number (970) 484-0101
- Built by D.R. Horton, Inc
- Mallard Ridge Subdivision, Chatham Floorplan
Recreation
- Community Playground
- Park
- Trails
Ownership History
Purchase Details
Home Financials for this Owner
Home Financials are based on the most recent Mortgage that was taken out on this home.Similar Homes in Johnstown, CO
Home Values in the Area
Average Home Value in this Area
Purchase History
| Date | Buyer | Sale Price | Title Company |
|---|---|---|---|
| Reed Logan V | $492,360 | Dhi Title |
Mortgage History
| Date | Status | Borrower | Loan Amount |
|---|---|---|---|
| Open | Reed Logan V | $393,888 |
Property History
| Date | Event | Price | Change | Sq Ft Price |
|---|---|---|---|---|
| 04/26/2022 04/26/22 | Sold | $492,360 | +1.0% | $278 / Sq Ft |
| 02/03/2022 02/03/22 | Pending | -- | -- | -- |
| 01/26/2022 01/26/22 | Price Changed | $487,360 | +1.0% | $275 / Sq Ft |
| 01/19/2022 01/19/22 | Price Changed | $482,360 | +0.8% | $272 / Sq Ft |
| 01/18/2022 01/18/22 | For Sale | $478,360 | -- | $270 / Sq Ft |
Tax History Compared to Growth
Tax History
| Year | Tax Paid | Tax Assessment Tax Assessment Total Assessment is a certain percentage of the fair market value that is determined by local assessors to be the total taxable value of land and additions on the property. | Land | Improvement |
|---|---|---|---|---|
| 2024 | $4,643 | $28,790 | $9,380 | $19,410 |
| 2023 | $4,486 | $31,830 | $7,310 | $24,520 |
| 2022 | $1,479 | $8,770 | $5,000 | $3,770 |
| 2021 | $54 | $320 | $320 | $0 |
| 2020 | $7 | $40 | $40 | $0 |
Agents Affiliated with this Home
-
Jodi Bright
J
Seller's Agent in 2022
Jodi Bright
D.R. Horton Realty, LLC
(303) 264-8902
2,876 Total Sales
-
Evan Noyes

Buyer's Agent in 2022
Evan Noyes
Market Masters Real Estate
(303) 884-2461
68 Total Sales
Map
Source: REcolorado®
MLS Number: 5042796
APN: R8964767
- 2411 Willet Place
- 2425 Willet Place
- 192 Raven Ln
- 182 Raven Ln
- 2439 Willet Place
- 215 Ptarmigan Ln
- 172 Raven Ln
- 2453 Willet Place
- 212 Raven Ln
- 225 Ptarmigan Ln
- 2467 Willet Place
- 224 Raven Ln
- 235 Ptarmigan Ln
- 181 Raven Ln
- 236 Raven Ln
- 214 Ptarmigan Ln
- 171 Raven Ln
- 191 Raven Ln
- 201 Raven Ln
- 161 Raven Ln
