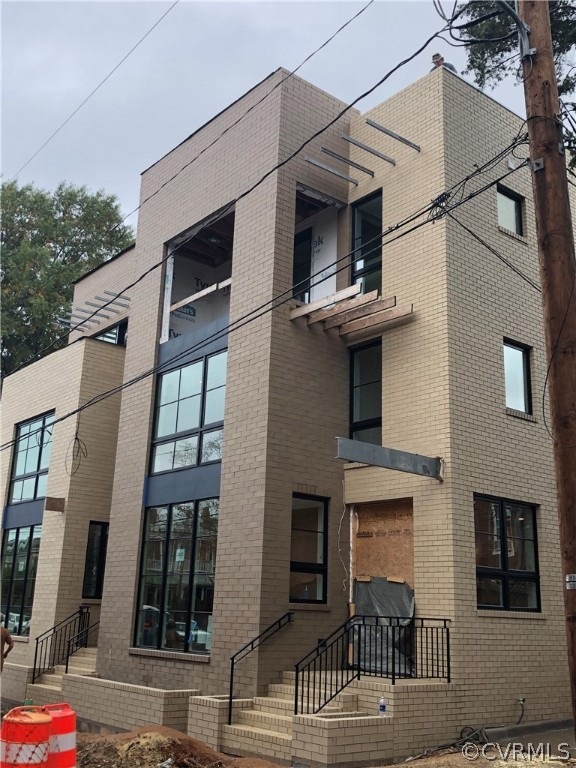
2412 Kensington Ave Richmond, VA 23220
The Fan NeighborhoodHighlights
- Under Construction
- Deck
- Modern Architecture
- Open High School Rated A+
- Wood Flooring
- 1-minute walk to Scuffletown Park
About This Home
As of December 2023Do you want to live in the Fan, but really want something new and modern? Kensington Park is your answer! Designed by David Johannas with modern open floor plans, loads of natural light and super top quality finishes. There is a heated garage with EV charger and an elevator to all three levels. All bedrooms have lush en-suite baths, and the Master, as well as the other two bedrooms, have large, customizable dressing rooms / closet. Best of all, there is a fantastic 500 square foot 3rd floor roof deck. In the heart of the Fan, with a walk score in the 90's, you can walk to all of your favorite Fan places. Don’t miss your chance to own this modern classic!
Last Agent to Sell the Property
Small & Associates License #0225108723 Listed on: 11/02/2019
Home Details
Home Type
- Single Family
Est. Annual Taxes
- $1,836
Year Built
- Built in 2019 | Under Construction
Lot Details
- 2,352 Sq Ft Lot
- Zoning described as R-6
HOA Fees
- $22 Monthly HOA Fees
Parking
- 1 Car Direct Access Garage
- Heated Garage
- Garage Door Opener
- Shared Driveway
- Off-Street Parking
Home Design
- Modern Architecture
- Flat Roof Shape
- Brick Exterior Construction
Interior Spaces
- 3,322 Sq Ft Home
- 3-Story Property
- Built-In Features
- Bookcases
- High Ceiling
- Recessed Lighting
- Gas Fireplace
- Dining Area
Kitchen
- Eat-In Kitchen
- Built-In Oven
- Gas Cooktop
- Stove
- Range Hood
- Microwave
- Dishwasher
- Granite Countertops
- Disposal
- Instant Hot Water
Flooring
- Wood
- Tile
Bedrooms and Bathrooms
- 3 Bedrooms
- En-Suite Primary Bedroom
- Walk-In Closet
Laundry
- Dryer
- Washer
Accessible Home Design
- Accessible Elevator Installed
- Accessible Kitchen
- Accessibility Features
Outdoor Features
- Deck
- Front Porch
Schools
- Fox Elementary School
- Albert Hill Middle School
- Thomas Jefferson High School
Utilities
- Forced Air Zoned Heating and Cooling System
- Heating System Uses Natural Gas
- Water Heater
Listing and Financial Details
- Tax Lot 3
- Assessor Parcel Number W000-1085-024
Ownership History
Purchase Details
Home Financials for this Owner
Home Financials are based on the most recent Mortgage that was taken out on this home.Purchase Details
Purchase Details
Purchase Details
Home Financials for this Owner
Home Financials are based on the most recent Mortgage that was taken out on this home.Purchase Details
Similar Homes in Richmond, VA
Home Values in the Area
Average Home Value in this Area
Purchase History
| Date | Type | Sale Price | Title Company |
|---|---|---|---|
| Deed | $1,550,000 | First American Title | |
| Deed | -- | None Listed On Document | |
| Deed | -- | None Listed On Document | |
| Interfamily Deed Transfer | -- | None Available | |
| Warranty Deed | $1,195,000 | Attorney |
Property History
| Date | Event | Price | Change | Sq Ft Price |
|---|---|---|---|---|
| 12/15/2023 12/15/23 | Sold | $1,550,000 | +10.8% | $467 / Sq Ft |
| 12/01/2023 12/01/23 | Pending | -- | -- | -- |
| 10/02/2023 10/02/23 | Price Changed | $1,399,000 | -1.8% | $421 / Sq Ft |
| 06/16/2023 06/16/23 | For Sale | $1,424,950 | +19.2% | $429 / Sq Ft |
| 04/15/2020 04/15/20 | Sold | $1,195,000 | 0.0% | $360 / Sq Ft |
| 11/02/2019 11/02/19 | Pending | -- | -- | -- |
| 11/02/2019 11/02/19 | For Sale | $1,195,000 | -- | $360 / Sq Ft |
Tax History Compared to Growth
Tax History
| Year | Tax Paid | Tax Assessment Tax Assessment Total Assessment is a certain percentage of the fair market value that is determined by local assessors to be the total taxable value of land and additions on the property. | Land | Improvement |
|---|---|---|---|---|
| 2025 | $17,904 | $1,492,000 | $275,000 | $1,217,000 |
| 2024 | $15,768 | $1,314,000 | $266,000 | $1,048,000 |
| 2023 | $14,256 | $1,188,000 | $266,000 | $922,000 |
| 2022 | $12,516 | $1,043,000 | $194,000 | $849,000 |
| 2021 | $9,240 | $1,001,000 | $158,000 | $843,000 |
| 2020 | $4,620 | $770,000 | $153,000 | $617,000 |
| 2019 | $1,836 | $153,000 | $153,000 | $0 |
| 2018 | $0 | $135,000 | $135,000 | $0 |
Agents Affiliated with this Home
-
Christopher Small

Seller's Agent in 2023
Christopher Small
Small & Associates
(804) 350-0879
66 in this area
175 Total Sales
-
Cary Turpin

Buyer's Agent in 2023
Cary Turpin
Joyner Fine Properties
(804) 363-0255
2 in this area
17 Total Sales
Map
Source: Central Virginia Regional MLS
MLS Number: 1935678
APN: W000-1085-024
- 2227 Park Ave
- 408 N Robinson St
- 2611 Kensington Ave
- 2512 Monument Ave Unit 202
- 2305 W Grace St
- 2603 W Grace St
- 2218 Monument Ave
- 2612 Hanover Ave
- 509 N Arthur Ashe Blvd Unit U1
- 2710 Stuart Ave Unit 3
- 2606 W Grace St
- 515 N Arthur Ashe Blvd Unit 2
- 2612 W Grace St
- 2024 Park Ave
- 304 N Rowland St
- 2706 W Grace St
- 2025 W Grace St
- 223 N Arthur Ashe Blvd
- 2810 Kensington Ave Unit 12
- 716 N Arthur Ashe Blvd
