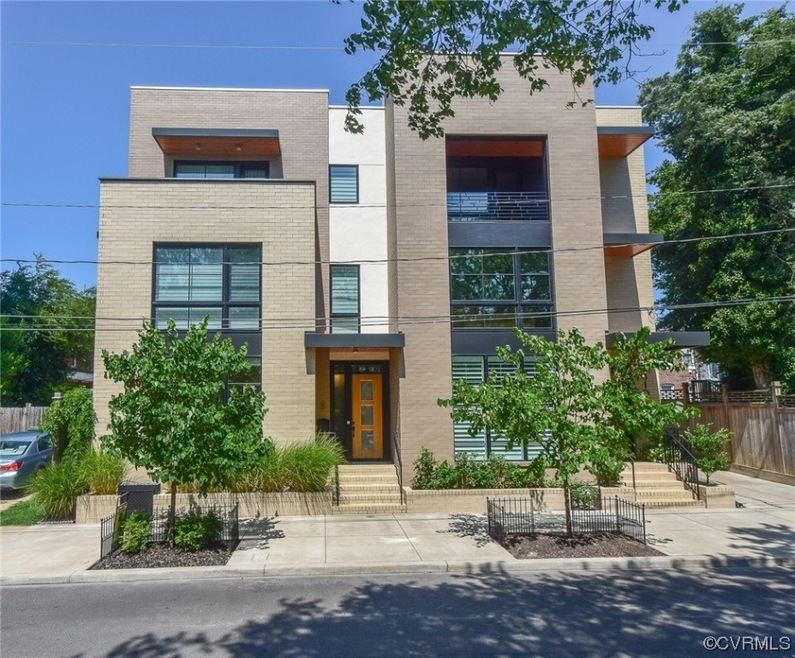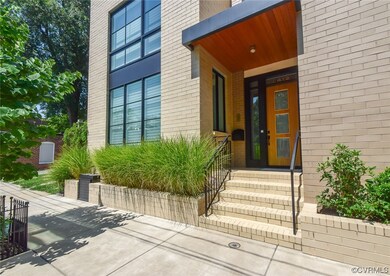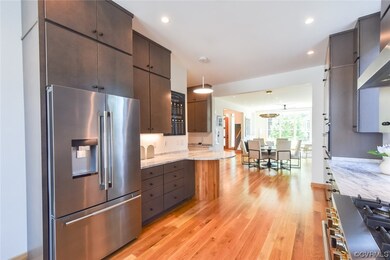
2412 Kensington Ave Richmond, VA 23220
The Fan NeighborhoodHighlights
- Deck
- Wood Flooring
- High Ceiling
- Open High School Rated A+
- Modern Architecture
- 1-minute walk to Scuffletown Park
About This Home
As of December 2023Discover the sleek elegance of the Kensington Park modern home. Designed by architect David Johannas and created by Reid Pierce, this stunning three-level masterpiece was built in 2019 with top-quality finishes that effortlessly mesh form and functionality. Enter through a beautiful foyer with a central elevator, leading you to the first floor with an open plan living/dining room, a dazzling kitchen, and a heated garage off the central courtyard. The second floor has two comfortable bedrooms, each with a private en suite bathroom, walk-in closet and a central laundry room with extra storage. The third floor is devoted entirely to the primary suite where you'll find a lovely bedroom, a serene en suite bath with double vanity and walk-in shower and a generous walk-in closet. The impressive rooftop terrace is perfect for enjoying the morning breeze or spectacular 4th of July fireworks. With a walk score of 93, this is the ultimate city lover's dream location on a quiet Fan block. Take advantage of the courtyard driveway and private direct entry garage, ready for your EV charger. Experience modern living at its finest - schedule your tour today!
Last Agent to Sell the Property
Small & Associates License #0225108723 Listed on: 06/16/2023
Home Details
Home Type
- Single Family
Est. Annual Taxes
- $12,516
Year Built
- Built in 2019
Lot Details
- 2,352 Sq Ft Lot
- Partially Fenced Property
- Privacy Fence
- Zoning described as R-6
Parking
- 1 Car Direct Access Garage
- Heated Garage
- Garage Door Opener
- Driveway
- On-Street Parking
- Off-Street Parking
Home Design
- Modern Architecture
- Flat Roof Shape
- Brick Exterior Construction
Interior Spaces
- 3,322 Sq Ft Home
- 3-Story Property
- Built-In Features
- Bookcases
- High Ceiling
- Recessed Lighting
- Gas Fireplace
- Window Treatments
- Dining Area
Kitchen
- Eat-In Kitchen
- Built-In Oven
- Gas Cooktop
- Stove
- Range Hood
- Microwave
- Dishwasher
- Granite Countertops
- Disposal
- Instant Hot Water
Flooring
- Wood
- Tile
Bedrooms and Bathrooms
- 3 Bedrooms
- En-Suite Primary Bedroom
- Walk-In Closet
- Double Vanity
Laundry
- Dryer
- Washer
Outdoor Features
- Deck
- Front Porch
Schools
- Fox Elementary School
- Albert Hill Middle School
- Thomas Jefferson High School
Utilities
- Forced Air Zoned Heating and Cooling System
- Heating System Uses Natural Gas
- Water Heater
Listing and Financial Details
- Tax Lot 3
- Assessor Parcel Number W000-1085-024
Ownership History
Purchase Details
Home Financials for this Owner
Home Financials are based on the most recent Mortgage that was taken out on this home.Purchase Details
Purchase Details
Purchase Details
Home Financials for this Owner
Home Financials are based on the most recent Mortgage that was taken out on this home.Purchase Details
Similar Homes in Richmond, VA
Home Values in the Area
Average Home Value in this Area
Purchase History
| Date | Type | Sale Price | Title Company |
|---|---|---|---|
| Deed | $1,550,000 | First American Title | |
| Deed | -- | None Listed On Document | |
| Deed | -- | None Listed On Document | |
| Interfamily Deed Transfer | -- | None Available | |
| Warranty Deed | $1,195,000 | Attorney |
Property History
| Date | Event | Price | Change | Sq Ft Price |
|---|---|---|---|---|
| 12/15/2023 12/15/23 | Sold | $1,550,000 | +10.8% | $467 / Sq Ft |
| 12/01/2023 12/01/23 | Pending | -- | -- | -- |
| 10/02/2023 10/02/23 | Price Changed | $1,399,000 | -1.8% | $421 / Sq Ft |
| 06/16/2023 06/16/23 | For Sale | $1,424,950 | +19.2% | $429 / Sq Ft |
| 04/15/2020 04/15/20 | Sold | $1,195,000 | 0.0% | $360 / Sq Ft |
| 11/02/2019 11/02/19 | Pending | -- | -- | -- |
| 11/02/2019 11/02/19 | For Sale | $1,195,000 | -- | $360 / Sq Ft |
Tax History Compared to Growth
Tax History
| Year | Tax Paid | Tax Assessment Tax Assessment Total Assessment is a certain percentage of the fair market value that is determined by local assessors to be the total taxable value of land and additions on the property. | Land | Improvement |
|---|---|---|---|---|
| 2025 | $17,904 | $1,492,000 | $275,000 | $1,217,000 |
| 2024 | $15,768 | $1,314,000 | $266,000 | $1,048,000 |
| 2023 | $14,256 | $1,188,000 | $266,000 | $922,000 |
| 2022 | $12,516 | $1,043,000 | $194,000 | $849,000 |
| 2021 | $9,240 | $1,001,000 | $158,000 | $843,000 |
| 2020 | $4,620 | $770,000 | $153,000 | $617,000 |
| 2019 | $1,836 | $153,000 | $153,000 | $0 |
| 2018 | $0 | $135,000 | $135,000 | $0 |
Agents Affiliated with this Home
-
Christopher Small

Seller's Agent in 2023
Christopher Small
Small & Associates
(804) 350-0879
66 in this area
175 Total Sales
-
Cary Turpin

Buyer's Agent in 2023
Cary Turpin
Joyner Fine Properties
(804) 363-0255
2 in this area
17 Total Sales
Map
Source: Central Virginia Regional MLS
MLS Number: 2314593
APN: W000-1085-024
- 2227 Park Ave
- 408 N Robinson St
- 2611 Kensington Ave
- 2512 Monument Ave Unit 202
- 2305 W Grace St
- 2603 W Grace St
- 2218 Monument Ave
- 2612 Hanover Ave
- 509 N Arthur Ashe Blvd Unit U1
- 2710 Stuart Ave Unit 3
- 2606 W Grace St
- 515 N Arthur Ashe Blvd Unit 2
- 2612 W Grace St
- 2024 Park Ave
- 304 N Rowland St
- 2706 W Grace St
- 2025 W Grace St
- 223 N Arthur Ashe Blvd
- 2810 Kensington Ave Unit 12
- 716 N Arthur Ashe Blvd





