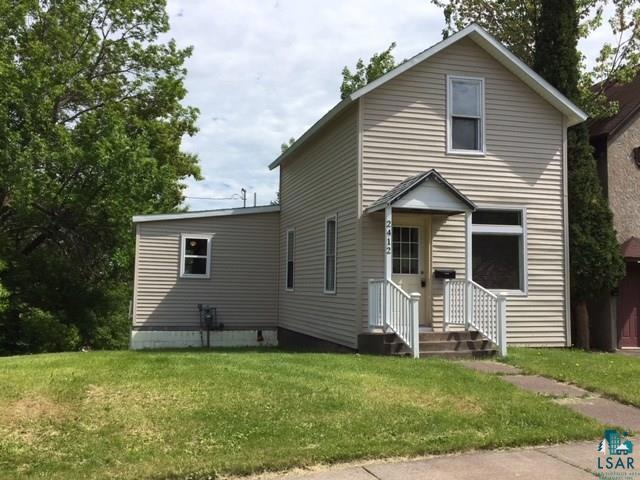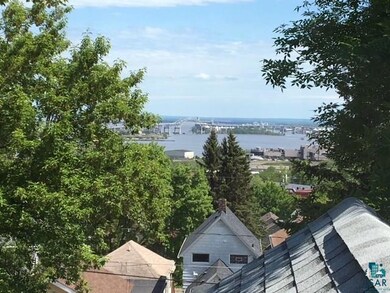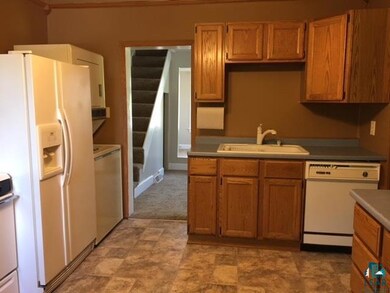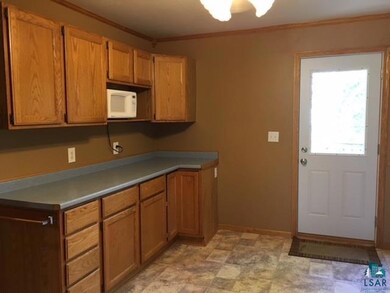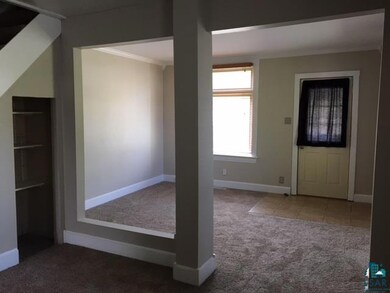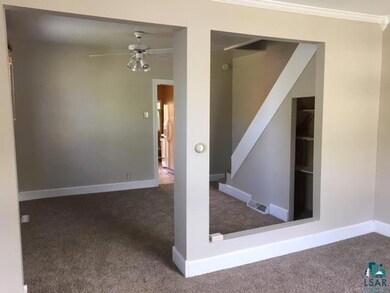
2412 W 7th St Duluth, MN 55806
Lincoln Park NeighborhoodHighlights
- Lake View
- Main Floor Primary Bedroom
- Eat-In Kitchen
- Deck
- 2 Car Detached Garage
- 3-minute walk to Lincoln Park
About This Home
As of July 20183 bdrm bungalow w/ main floor addition featuring Kitchen, bath & one bedroom. Freshly painted throughout home except kit & bath. Two bedrooms up have new carpeting. All appliances stay. Spend your evening on this back deck w/view of bay & lake. Great 30x24 detached garage! Newer high efficiency gas furnace.
Last Agent to Sell the Property
Messina & Associates Real Estate Listed on: 06/08/2018
Home Details
Home Type
- Single Family
Est. Annual Taxes
- $797
Year Built
- Built in 1896
Lot Details
- 6,970 Sq Ft Lot
- Lot Dimensions are 50x140
- Landscaped with Trees
Property Views
- Lake
- City Lights
Home Design
- Bungalow
- Concrete Foundation
- Wood Frame Construction
- Composition Roof
- Vinyl Siding
Interior Spaces
- 996 Sq Ft Home
- Multi-Level Property
- Ceiling Fan
- Aluminum Window Frames
- Window Screens
- Living Room
- Dining Room
Kitchen
- Eat-In Kitchen
- Range
- Dishwasher
Bedrooms and Bathrooms
- 3 Bedrooms
- Primary Bedroom on Main
- Bathroom on Main Level
- 1 Full Bathroom
Laundry
- Laundry on main level
- Dryer
- Washer
Unfinished Basement
- Walk-Out Basement
- Partial Basement
- Crawl Space
Parking
- 2 Car Detached Garage
- Garage Door Opener
Outdoor Features
- Deck
- Patio
Utilities
- No Cooling
- Forced Air Heating System
- Heating System Uses Natural Gas
- Electric Water Heater
Listing and Financial Details
- Assessor Parcel Number 010-1220-02420
Ownership History
Purchase Details
Home Financials for this Owner
Home Financials are based on the most recent Mortgage that was taken out on this home.Purchase Details
Home Financials for this Owner
Home Financials are based on the most recent Mortgage that was taken out on this home.Purchase Details
Home Financials for this Owner
Home Financials are based on the most recent Mortgage that was taken out on this home.Purchase Details
Purchase Details
Purchase Details
Purchase Details
Home Financials for this Owner
Home Financials are based on the most recent Mortgage that was taken out on this home.Purchase Details
Home Financials for this Owner
Home Financials are based on the most recent Mortgage that was taken out on this home.Purchase Details
Home Financials for this Owner
Home Financials are based on the most recent Mortgage that was taken out on this home.Purchase Details
Similar Homes in Duluth, MN
Home Values in the Area
Average Home Value in this Area
Purchase History
| Date | Type | Sale Price | Title Company |
|---|---|---|---|
| Warranty Deed | $84,100 | North Shore Title Llc | |
| Warranty Deed | $48,451 | North Shore Title Llc | |
| Warranty Deed | $36,000 | Dataquick | |
| Limited Warranty Deed | -- | Title Recording Services Inc | |
| Warranty Deed | -- | None Available | |
| Trustee Deed | $90,734 | None Available | |
| Warranty Deed | $82,000 | Arrowhead | |
| Interfamily Deed Transfer | -- | -- | |
| Warranty Deed | $500 | Arrowhead Abstract & Title C | |
| Warranty Deed | -- | -- | |
| Contract Of Sale | -- | -- |
Mortgage History
| Date | Status | Loan Amount | Loan Type |
|---|---|---|---|
| Open | $165,000 | Credit Line Revolving | |
| Previous Owner | $40,000 | Future Advance Clause Open End Mortgage | |
| Previous Owner | $28,800 | New Conventional | |
| Previous Owner | $82,000 | Purchase Money Mortgage | |
| Previous Owner | $55,000 | Purchase Money Mortgage |
Property History
| Date | Event | Price | Change | Sq Ft Price |
|---|---|---|---|---|
| 07/11/2018 07/11/18 | Sold | $84,100 | 0.0% | $84 / Sq Ft |
| 06/21/2018 06/21/18 | Pending | -- | -- | -- |
| 06/08/2018 06/08/18 | For Sale | $84,100 | +133.6% | $84 / Sq Ft |
| 09/20/2013 09/20/13 | Sold | $36,000 | -1.4% | $45 / Sq Ft |
| 08/12/2013 08/12/13 | Pending | -- | -- | -- |
| 07/23/2013 07/23/13 | For Sale | $36,500 | -- | $46 / Sq Ft |
Tax History Compared to Growth
Tax History
| Year | Tax Paid | Tax Assessment Tax Assessment Total Assessment is a certain percentage of the fair market value that is determined by local assessors to be the total taxable value of land and additions on the property. | Land | Improvement |
|---|---|---|---|---|
| 2023 | $1,438 | $122,000 | $30,500 | $91,500 |
| 2022 | $1,176 | $111,500 | $28,000 | $83,500 |
| 2021 | $928 | $95,700 | $13,800 | $81,900 |
| 2020 | $1,032 | $82,500 | $12,000 | $70,500 |
| 2019 | $892 | $86,900 | $12,600 | $74,300 |
| 2018 | $822 | $79,300 | $12,600 | $66,700 |
| 2017 | $940 | $79,300 | $12,600 | $66,700 |
| 2016 | $916 | $83,700 | $16,200 | $67,500 |
| 2015 | $574 | $56,500 | $26,000 | $30,500 |
| 2014 | $574 | $33,900 | $15,600 | $18,300 |
Agents Affiliated with this Home
-
Jeanne Tondryk

Seller's Agent in 2018
Jeanne Tondryk
Messina & Associates Real Estate
(218) 348-7900
10 in this area
182 Total Sales
-
K
Seller's Agent in 2013
Kenneth Groth
Mille Lacs Realty-Isle
-
N
Buyer's Agent in 2013
NON-RMLS NON-RMLS
Non-MLS
Map
Source: Lake Superior Area REALTORS®
MLS Number: 6075946
APN: 010122002420
- 2 W 7th St
- 610 N 24th Ave W
- 2613 W 5th St
- 2626 W 5th St
- 1010 W 2nd St
- 331 N 28th Ave W
- 2718 W 3rd St
- 2863 Wicklow St
- 30 N 25th Ave W
- 2007 W 3rd St
- 30XX Wicklow St
- 2870 Exeter St
- 121 N 28th Ave W
- 2973 Devonshire St
- 3001 Devonshire St
- 3022 Devonshire St
- 3118 Exeter St
- 2812 W Skyline Pkwy
- 3007 W 1st St
- XX Restormel St
