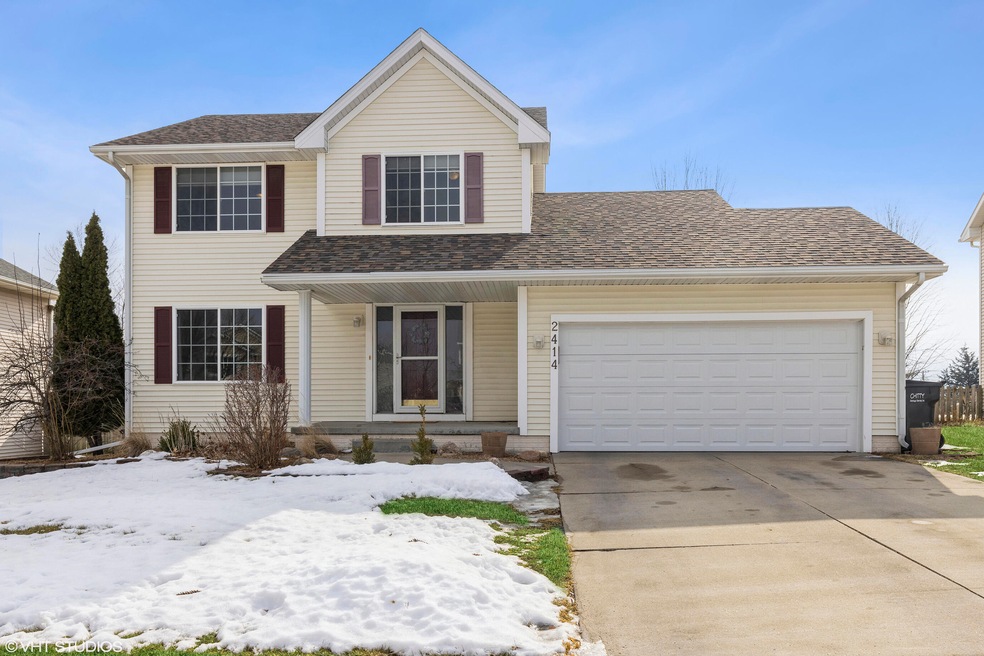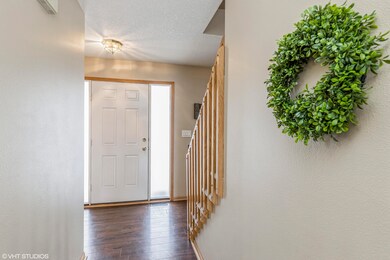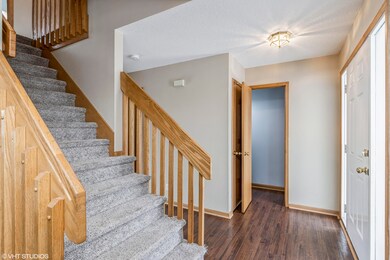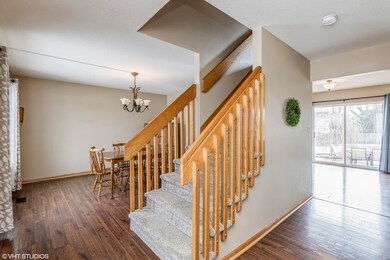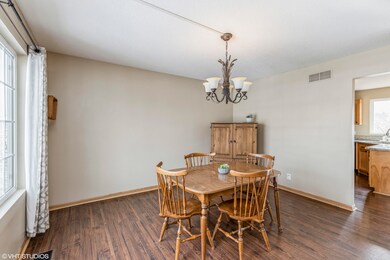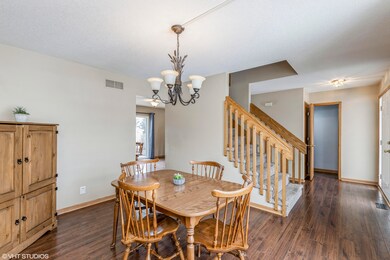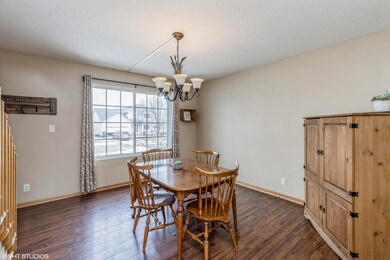
2414 Welbeck Dr Ames, IA 50010
Bloomington Heights NeighborhoodEstimated Value: $352,000 - $370,000
About This Home
As of April 2022This home is currently listed as a delayed showing. Under no circumstances will any showings be allowed until 8am on 2/18/22. The Sellers will not review or accept any proposed Purchase Agreements/Offers until 2/21/22 at appx. 8:30am. Schedule your showing before it's too late! This 3BR, 4BA home w/nearly 2,200 SF of finished space located in Bloomington Heights/Gilbert Schools, is not going to last. Natural light floods the main level with hardwood flowing from room to room. A formal dinning room starts off the living space, but could be used as a flex space as the kitchen has a large eat at peninsula and room for a small dinning table. The kitchen is tastefully accented with granite counter tops and stainless steel appliances. The living room opens up to the spacious fenced in backyard/patio. When it's cold, cozy up to the gas fireplace framed with custom builtins. Laundry also on main. Head upstairs to find a spacious master suite, 2 additional bedrooms and a full bath. The lower is home to a family room w/extra flex space, a 4th bedroom, and large full bath. Features: fenced yard, large shed, over-sized maintenance free patio, and playset to stay. Updates: Water Heater '19, Roof 17', HVAC 13'.
Last Agent to Sell the Property
RE/MAX REAL ESTATE CENTER License #S58137 Listed on: 02/17/2022

Ownership History
Purchase Details
Home Financials for this Owner
Home Financials are based on the most recent Mortgage that was taken out on this home.Purchase Details
Home Financials for this Owner
Home Financials are based on the most recent Mortgage that was taken out on this home.Purchase Details
Home Financials for this Owner
Home Financials are based on the most recent Mortgage that was taken out on this home.Similar Homes in Ames, IA
Home Values in the Area
Average Home Value in this Area
Purchase History
| Date | Buyer | Sale Price | Title Company |
|---|---|---|---|
| Johnson Zachary D | $242,000 | -- | |
| Anderson Scott R | $190,000 | None Available | |
| Christensen Mitchel L | $179,000 | -- |
Mortgage History
| Date | Status | Borrower | Loan Amount |
|---|---|---|---|
| Open | Johnson Zach | $175,050 | |
| Closed | Johnson Zachary D | $193,600 | |
| Previous Owner | Anderson Scott R | $37,000 | |
| Previous Owner | Anderson Scott R | $186,558 | |
| Previous Owner | Christensen Mitchel L | $26,850 | |
| Previous Owner | Christensen Mitchel L | $143,200 |
Property History
| Date | Event | Price | Change | Sq Ft Price |
|---|---|---|---|---|
| 04/04/2022 04/04/22 | Sold | $305,000 | +5.6% | $201 / Sq Ft |
| 02/21/2022 02/21/22 | Pending | -- | -- | -- |
| 02/17/2022 02/17/22 | For Sale | $288,900 | +19.4% | $191 / Sq Ft |
| 06/01/2018 06/01/18 | Sold | $242,000 | +2.2% | $160 / Sq Ft |
| 03/10/2018 03/10/18 | Pending | -- | -- | -- |
| 03/06/2018 03/06/18 | For Sale | $236,900 | -- | $156 / Sq Ft |
Tax History Compared to Growth
Tax History
| Year | Tax Paid | Tax Assessment Tax Assessment Total Assessment is a certain percentage of the fair market value that is determined by local assessors to be the total taxable value of land and additions on the property. | Land | Improvement |
|---|---|---|---|---|
| 2024 | $5,254 | $347,400 | $61,900 | $285,500 |
| 2023 | $4,388 | $347,400 | $61,900 | $285,500 |
| 2022 | $4,322 | $247,500 | $61,900 | $185,600 |
| 2021 | $4,518 | $247,500 | $61,900 | $185,600 |
| 2020 | $4,212 | $243,800 | $60,900 | $182,900 |
| 2019 | $4,212 | $225,900 | $56,500 | $169,400 |
| 2018 | $4,518 | $225,900 | $56,500 | $169,400 |
| 2017 | $4,518 | $225,900 | $56,500 | $169,400 |
| 2016 | $4,346 | $215,600 | $41,400 | $174,200 |
| 2015 | $4,346 | $215,600 | $41,400 | $174,200 |
| 2014 | $3,944 | $197,300 | $37,800 | $159,500 |
Agents Affiliated with this Home
-
Lloyd Flanders

Seller's Agent in 2022
Lloyd Flanders
RE/MAX
(515) 450-9890
4 in this area
249 Total Sales
Map
Source: Central Iowa Board of REALTORS®
MLS Number: 59406
APN: 05-28-290-180
- 3814 Brookdale Ave
- 2406 Westwind Dr
- 2315 Westwind Dr
- 3211 Eisenhower Ave
- 3721 Fletcher Blvd
- 3917 Fletcher Ct
- 2610 Kingston Dr
- 2403 Clayton Dr
- 3001 Harrison Rd
- 2734 Clayton Dr
- 2830 Somerset Dr
- 4247 Stone Brooke Rd
- 2871 Monroe Dr
- 1561 Reagan Dr
- 3122 Beckley St
- 2844 Monroe Dr
- 3201 Foxley Dr
- 3032 Stockbury St
- 2511 Bristol Dr Unit 202
- 1617 Jackson Dr
- 2414 Welbeck Dr
- 2408 Welbeck Dr
- 2420 Welbeck Dr
- 2417 Grant Cir
- 2402 Welbeck Dr
- 2411 Grant Cir
- 2426 Welbeck Dr
- 2415 Welbeck Dr
- 2405 Grant Cir
- 2409 Welbeck Dr
- 2432 Welbeck Dr
- 2427 Welbeck Dr
- 2423 Grant Cir
- 2403 Welbeck Dr
- 2438 Welbeck Dr
- 2439 Welbeck Dr
- 2422 Grant Cir
- 3808 Westlawn Dr
- 3809 Hyde Ave
- 2444 Welbeck Dr
